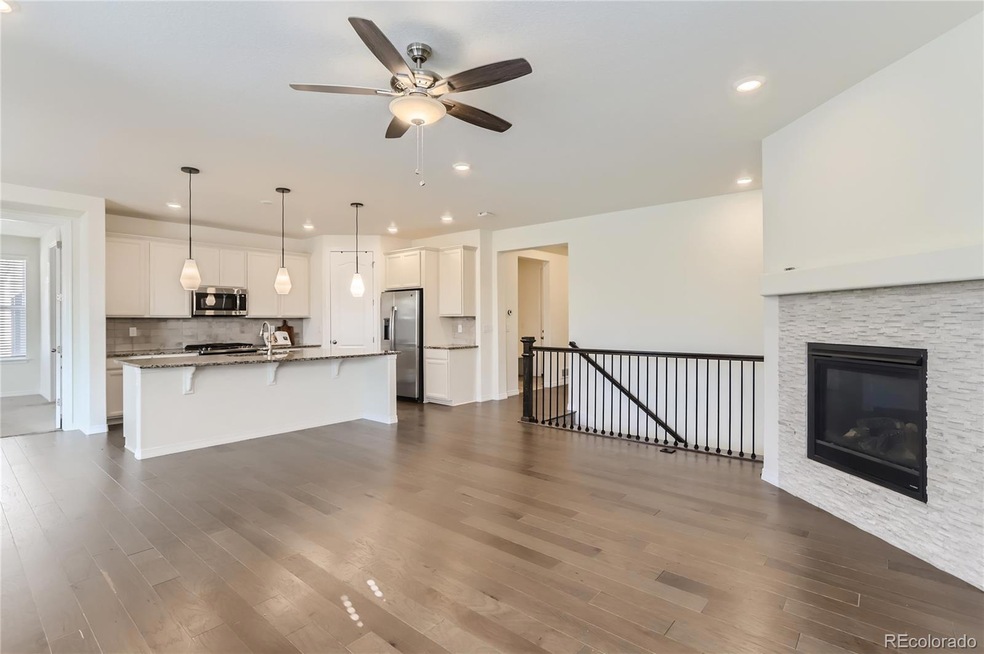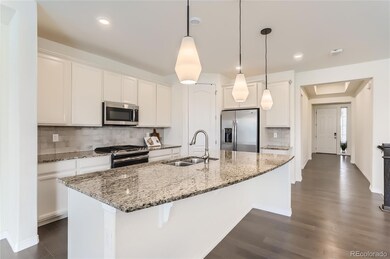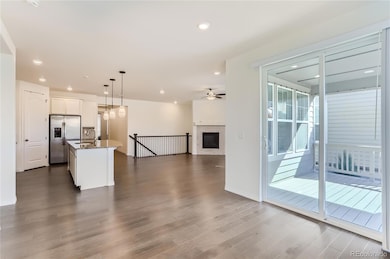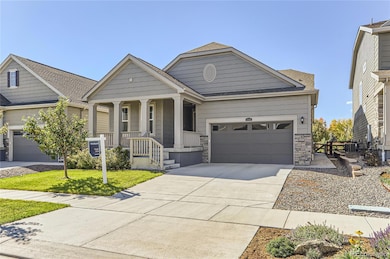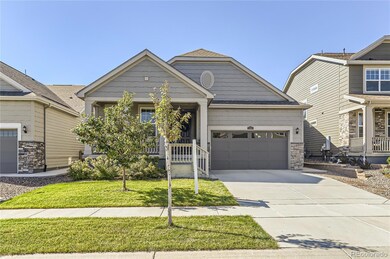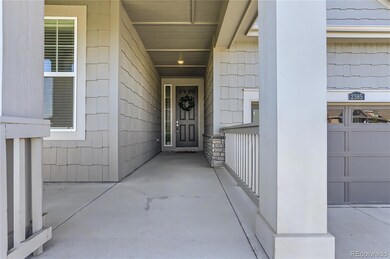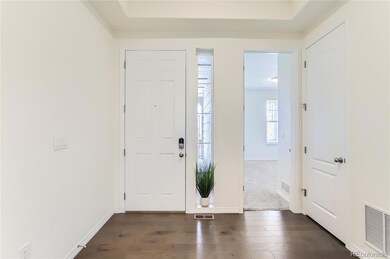
2385 Provenance St Longmont, CO 80504
East Side NeighborhoodHighlights
- New Construction
- Deck
- Bonus Room
- Open Floorplan
- Traditional Architecture
- High Ceiling
About This Home
As of March 2025NEWLY FINISHED BASEMENT!! ADDING 2 EXTRA BEDROOMS, AN OFFICE, A BAR, FULL BATHROOM, AND TWO EXTRA LIVING SPACES!
Seller's preferred lender is offering .50 interest rate buydown AND no fee refinancing for the life of the loan!
Welcome to 2385 Provenance St, a spacious 5-bedroom, 3-bathroom ranch in Longmont's desirable Provenance community. The main level features an open floor plan with a well-appointed kitchen, dining room, and inviting living room, perfect for entertaining. You'll love the convenience of the main floor primary suite, complete with a luxurious en-suite bathroom and walk-in closet. Two additional bedrooms, a mudroom, and laundry complete the main level. The fully finished basement offers a large family room, bonus room, two more bedrooms, and a full bathroom, plus a nonconforming 6th bedroom or office, providing ample space for work or play. With a 2-car garage and a lovely neighborhood, this home is ideal for comfortable living. Don't miss the opportunity to make it yours! Click the Virtual Tour link to view the 3D walkthrough. Discounted rate options and no lender fee future refinancing may be available for qualified buyers of this home.
Last Agent to Sell the Property
Orchard Brokerage LLC Brokerage Email: maggie.garza@orchard.com,720-351-4604 License #100093419

Home Details
Home Type
- Single Family
Est. Annual Taxes
- $4,421
Year Built
- Built in 2019 | New Construction
Lot Details
- 6,534 Sq Ft Lot
- Property is Fully Fenced
- Garden
HOA Fees
- $80 Monthly HOA Fees
Parking
- 2 Car Attached Garage
Home Design
- Traditional Architecture
- Slab Foundation
- Frame Construction
- Composition Roof
- Concrete Perimeter Foundation
Interior Spaces
- 1-Story Property
- Open Floorplan
- Bar Fridge
- High Ceiling
- Ceiling Fan
- Gas Fireplace
- Double Pane Windows
- Mud Room
- Entrance Foyer
- Smart Doorbell
- Family Room with Fireplace
- Living Room
- Dining Room
- Home Office
- Bonus Room
- Vinyl Flooring
Kitchen
- Oven
- Microwave
- Dishwasher
- Smart Appliances
- Kitchen Island
- Granite Countertops
- Disposal
Bedrooms and Bathrooms
- 5 Bedrooms | 3 Main Level Bedrooms
- Walk-In Closet
- 3 Full Bathrooms
Laundry
- Laundry Room
- Dryer
- Washer
Finished Basement
- Bedroom in Basement
- 2 Bedrooms in Basement
Home Security
- Smart Thermostat
- Carbon Monoxide Detectors
- Fire and Smoke Detector
Eco-Friendly Details
- Smoke Free Home
Outdoor Features
- Deck
- Covered patio or porch
- Exterior Lighting
Schools
- Alpine Elementary School
- Heritage Middle School
- Skyline High School
Utilities
- Forced Air Heating and Cooling System
- High Speed Internet
- Phone Available
Listing and Financial Details
- Exclusions: Staging Items
- Assessor Parcel Number R0604346
Community Details
Overview
- Association fees include reserves
- Provenance HOA, Phone Number (866) 473-2573
- Provenance Subdivision
Recreation
- Community Playground
- Park
Map
Home Values in the Area
Average Home Value in this Area
Property History
| Date | Event | Price | Change | Sq Ft Price |
|---|---|---|---|---|
| 03/14/2025 03/14/25 | Sold | $700,000 | -1.4% | $191 / Sq Ft |
| 02/10/2025 02/10/25 | Price Changed | $710,000 | -2.1% | $193 / Sq Ft |
| 02/04/2025 02/04/25 | Price Changed | $725,000 | -2.0% | $197 / Sq Ft |
| 01/28/2025 01/28/25 | Price Changed | $740,000 | -2.0% | $201 / Sq Ft |
| 01/22/2025 01/22/25 | Price Changed | $755,000 | -1.3% | $205 / Sq Ft |
| 01/16/2025 01/16/25 | Price Changed | $765,000 | -2.2% | $208 / Sq Ft |
| 01/10/2025 01/10/25 | Price Changed | $782,500 | -0.9% | $213 / Sq Ft |
| 12/19/2024 12/19/24 | Price Changed | $790,000 | -1.1% | $215 / Sq Ft |
| 12/07/2024 12/07/24 | Price Changed | $799,000 | -1.4% | $217 / Sq Ft |
| 11/22/2024 11/22/24 | Price Changed | $810,000 | -2.4% | $220 / Sq Ft |
| 11/13/2024 11/13/24 | Price Changed | $830,000 | -1.4% | $226 / Sq Ft |
| 10/31/2024 10/31/24 | Price Changed | $842,000 | -2.0% | $229 / Sq Ft |
| 10/18/2024 10/18/24 | For Sale | $859,000 | 0.0% | $234 / Sq Ft |
| 10/16/2024 10/16/24 | Off Market | $859,000 | -- | -- |
| 11/15/2019 11/15/19 | Off Market | $482,500 | -- | -- |
| 08/12/2019 08/12/19 | Sold | $482,500 | -0.5% | $244 / Sq Ft |
| 07/07/2019 07/07/19 | Pending | -- | -- | -- |
| 07/01/2019 07/01/19 | Price Changed | $485,000 | -1.0% | $246 / Sq Ft |
| 06/05/2019 06/05/19 | Price Changed | $490,000 | -2.0% | $248 / Sq Ft |
| 05/15/2019 05/15/19 | Price Changed | $500,000 | -2.9% | $253 / Sq Ft |
| 04/24/2019 04/24/19 | Price Changed | $515,000 | -2.2% | $261 / Sq Ft |
| 04/05/2019 04/05/19 | For Sale | $526,800 | -- | $267 / Sq Ft |
Tax History
| Year | Tax Paid | Tax Assessment Tax Assessment Total Assessment is a certain percentage of the fair market value that is determined by local assessors to be the total taxable value of land and additions on the property. | Land | Improvement |
|---|---|---|---|---|
| 2024 | $4,421 | $46,860 | $4,221 | $42,639 |
| 2023 | $4,421 | $46,860 | $7,906 | $42,639 |
| 2022 | $3,882 | $39,226 | $6,005 | $33,221 |
| 2021 | $3,679 | $37,760 | $6,178 | $31,582 |
| 2020 | $3,272 | $33,684 | $5,649 | $28,035 |
| 2019 | $1,747 | $18,270 | $18,270 | $0 |
| 2018 | $1,639 | $17,255 | $17,255 | $0 |
| 2017 | $842 | $8,990 | $8,990 | $0 |
| 2016 | $887 | $9,280 | $9,280 | $0 |
| 2015 | $845 | $0 | $0 | $0 |
Mortgage History
| Date | Status | Loan Amount | Loan Type |
|---|---|---|---|
| Open | $700,000 | VA | |
| Previous Owner | $165,778 | Construction | |
| Previous Owner | $471,761 | FHA | |
| Previous Owner | $473,760 | FHA |
Deed History
| Date | Type | Sale Price | Title Company |
|---|---|---|---|
| Special Warranty Deed | $700,000 | Orchard Title | |
| Special Warranty Deed | $482,500 | Calatlantic Title |
Similar Homes in Longmont, CO
Source: REcolorado®
MLS Number: 6215906
APN: 1205250-82-010
- 2407 Tyrrhenian Cir
- 2342 Spotswood St
- 2432 Tyrrhenian Dr
- 2353 Aral Dr
- 2260 Aegean Way
- 2310 Provenance St
- 1434 Coral Place
- 1438 Coral Place
- 2435 Calais Dr Unit A
- 2435 Calais Dr Unit H
- 2435 Calais Dr Unit I
- 2417 Calais Dr Unit G
- 2417 Calais Dr Unit B
- 2417 Calais Dr Unit D
- 2238 Calais Dr Unit B
- 1949 Wasach Dr
- 2239 Calais Dr Unit E
- 1931 Rannoch Dr
- 1927 Rannoch Dr
- 1702 Montgomery Cir
