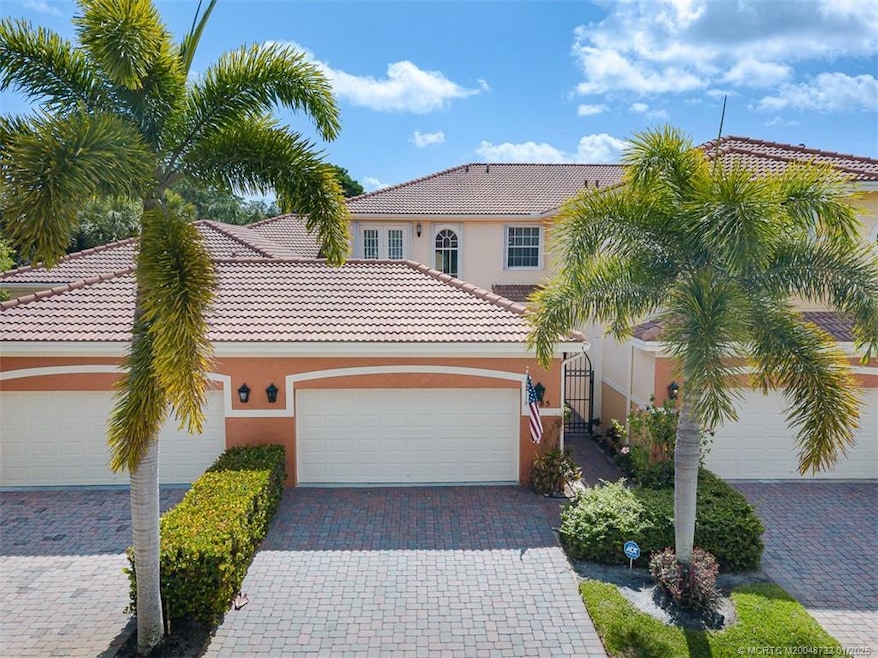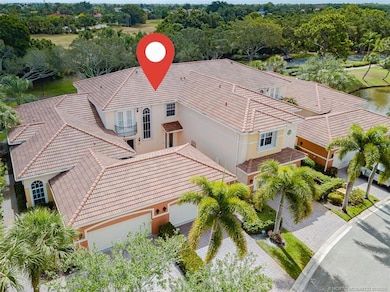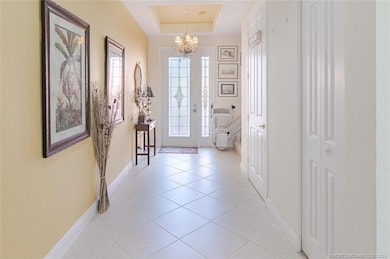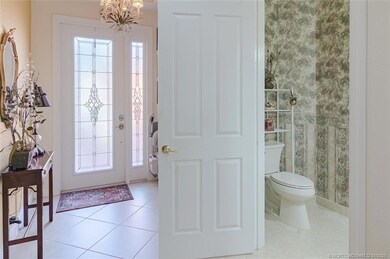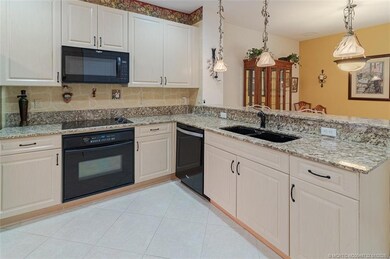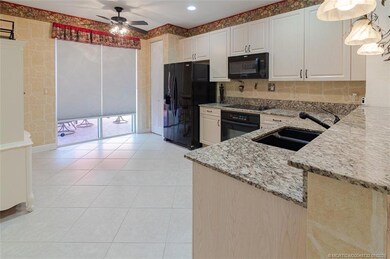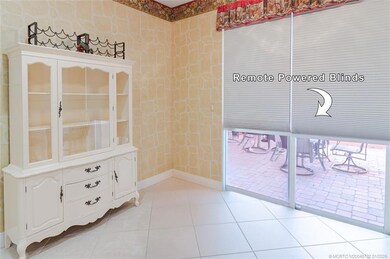
2385 SW Island Creek Trail Palm City, FL 34990
Highlights
- Fitness Center
- Gated Community
- Furnished
- Bessey Creek Elementary School Rated A-
- Clubhouse
- Community Pool
About This Home
As of April 2025BOATERS & GOLFERS, welcome to your luxurious three-bedroom courtyard townhome nestled within the vibrant boating and golfing community of Palm Cove Golf & Yacht Club. Step into elegance w/newer flooring adorning each bedroom, providing comfort and style. Your primary bath has been meticulously updated, offering a sanctuary of relaxation after a day on the water or the fairway. And your garage welcomes you with a newly epoxied floor, adding a touch of modernity to your coastal retreat. Enjoy the best of both worlds – the tranquility of waterfront living and the excitement of playing golf, all within reach from your doorstep. Palm Cove's fabulous amenities include tennis, golf, a sports grill, a riverfront clubhouse with pool, fitness center, tot lot, meeting rooms, and many fun clubs & social events. Enjoy shopping, dining, and theater in award-winning Downtown Stuart, Palm City "A" rated schools, and easy commute to I-95, the FL Turnpike & beautiful pristine Hutchinson Island beaches.
Last Agent to Sell the Property
New Wave Real Estate Group Inc Brokerage Phone: 772-631-0960 License #3471933
Townhouse Details
Home Type
- Townhome
Est. Annual Taxes
- $4,580
Year Built
- Built in 2003
Lot Details
- 2,222 Sq Ft Lot
HOA Fees
- $708 Monthly HOA Fees
Parking
- 2 Parking Spaces
Home Design
- Concrete Siding
- Block Exterior
Interior Spaces
- 2,037 Sq Ft Home
- 2-Story Property
- Furnished
- Ceiling Fan
Bedrooms and Bathrooms
- 3 Bedrooms
- Dual Sinks
- Bathtub
- Separate Shower
Utilities
- Central Heating and Cooling System
- 220 Volts
- 110 Volts
Community Details
Overview
- Association fees include common areas, ground maintenance, recreation facilities
- Property Manager
Amenities
- Clubhouse
- Community Library
Recreation
- Tennis Courts
- Fitness Center
- Community Pool
Pet Policy
- Limit on the number of pets
Security
- Gated Community
Map
Home Values in the Area
Average Home Value in this Area
Property History
| Date | Event | Price | Change | Sq Ft Price |
|---|---|---|---|---|
| 04/04/2025 04/04/25 | Sold | $500,000 | -9.1% | $245 / Sq Ft |
| 01/28/2025 01/28/25 | Pending | -- | -- | -- |
| 01/27/2025 01/27/25 | For Sale | $550,000 | -- | $270 / Sq Ft |
Tax History
| Year | Tax Paid | Tax Assessment Tax Assessment Total Assessment is a certain percentage of the fair market value that is determined by local assessors to be the total taxable value of land and additions on the property. | Land | Improvement |
|---|---|---|---|---|
| 2024 | $2,748 | $319,937 | -- | -- |
| 2023 | $2,748 | $205,684 | $0 | $0 |
| 2022 | $2,641 | $199,694 | $0 | $0 |
| 2021 | $2,648 | $193,878 | $0 | $0 |
| 2020 | $2,626 | $191,202 | $0 | $0 |
| 2019 | $2,586 | $186,903 | $0 | $0 |
| 2018 | $2,516 | $183,418 | $0 | $0 |
| 2017 | $2,353 | $179,645 | $0 | $0 |
| 2016 | $2,313 | $175,950 | $0 | $0 |
| 2015 | -- | $174,727 | $0 | $0 |
| 2014 | -- | $173,340 | $36,000 | $137,340 |
Mortgage History
| Date | Status | Loan Amount | Loan Type |
|---|---|---|---|
| Open | $50,000 | Credit Line Revolving | |
| Closed | $50,000 | No Value Available | |
| Previous Owner | $3,912,500 | No Value Available |
Deed History
| Date | Type | Sale Price | Title Company |
|---|---|---|---|
| Special Warranty Deed | $2,767,000 | Reliance Title Company |
Similar Homes in the area
Source: Martin County REALTORS® of the Treasure Coast
MLS Number: M20048732
APN: 01-38-40-018-000-00450-0
- 2394 SW Island Creek Trail
- 2381 SW Carriage Hill Terrace Unit 201
- 2442 SW Island Creek Trail
- 254 SW Harbor View Dr
- 2610 SW Bridgeview Terrace
- 2119 SW Balata Terrace
- 567 SW Hidden River Ave
- 119 SW Hatteras Ct
- 736 SW Pebble Ln
- 856 SW Pebble Ln
- 742 SW Palm Cove Dr
- 166 SW Palm Cove Dr
- 1979 SW Balata Terrace
- 855 SW Pebble Ln
- 707 SW Hidden River Ave
- 876 SW Whisper Ridge Trail
- 58 SW Palm Cove Dr
- 2609 SW Holly Dale Way
- 662 SW Woodside Ct
- 668 SW Hidden River Ave
