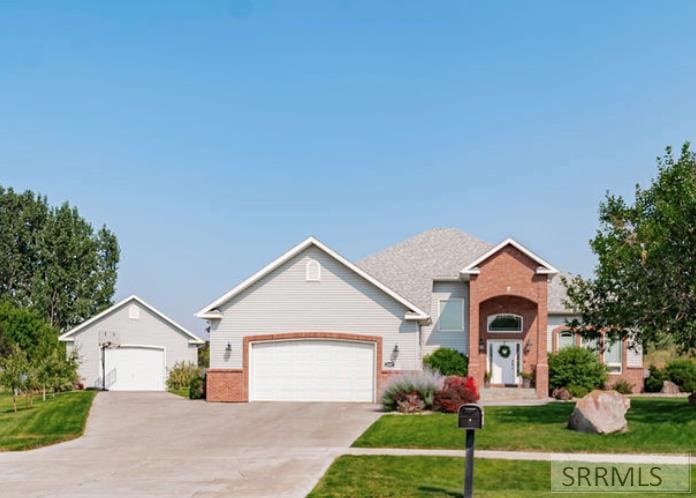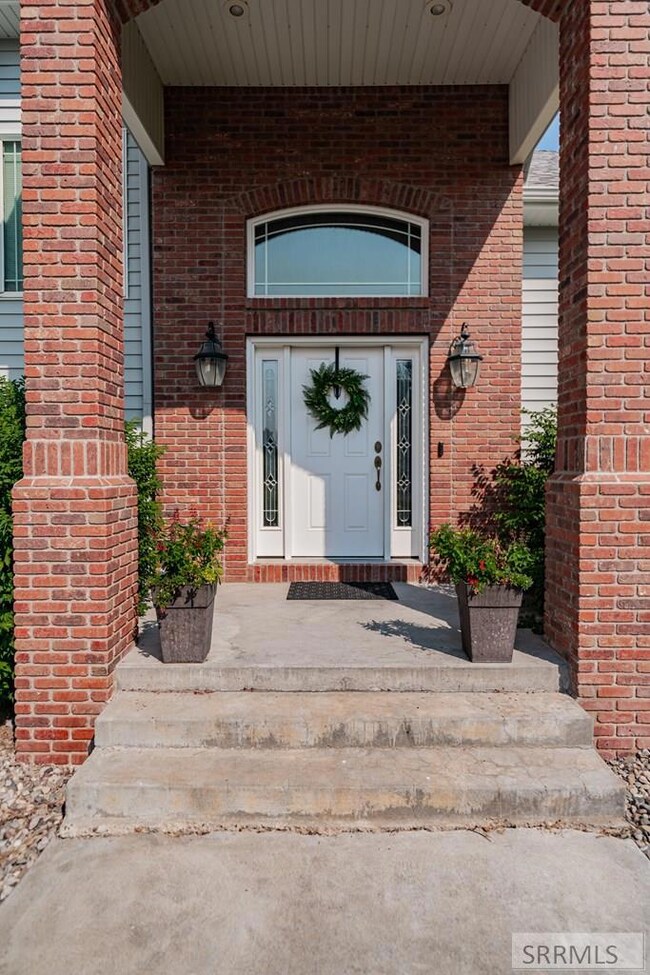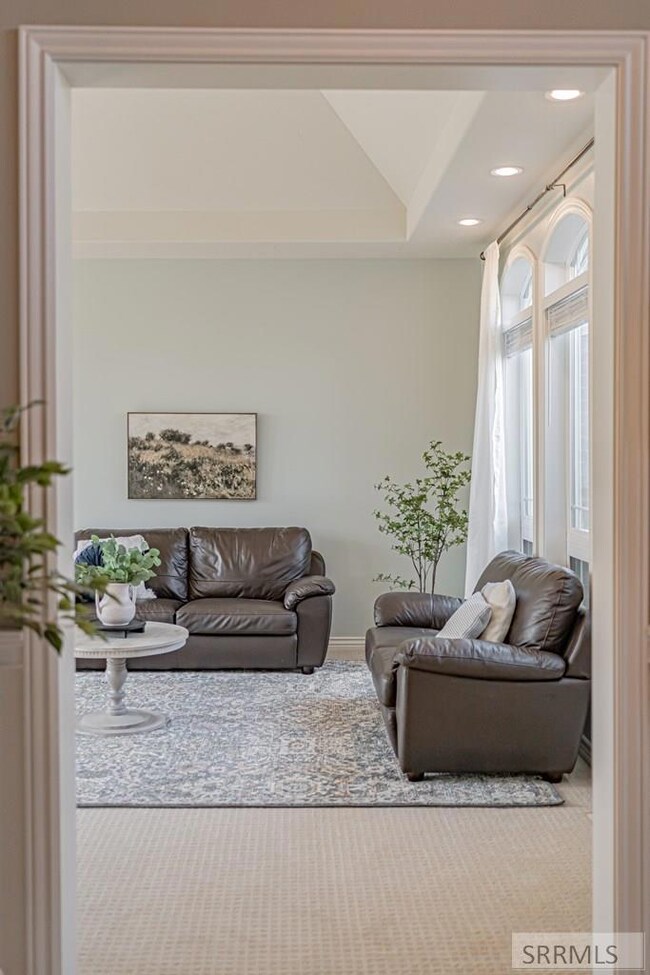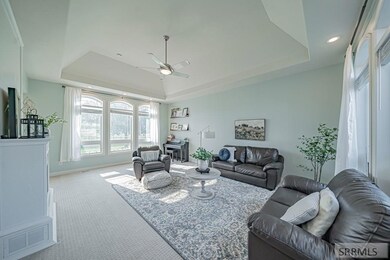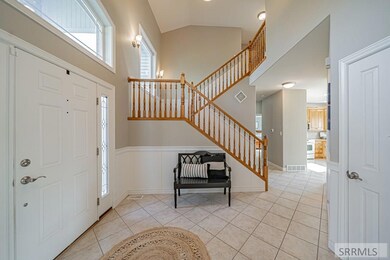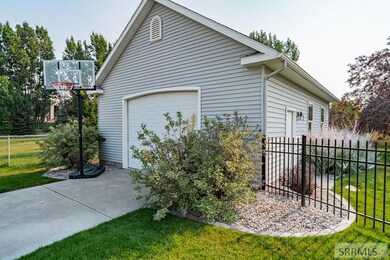
Highlights
- New Flooring
- Vaulted Ceiling
- Mud Room
- Property is near a park
- Main Floor Primary Bedroom
- No HOA
About This Home
As of September 2024Welcome to 2387 Fieldstone Court, located in a desirable East Ammon neighborhood! This exceptional property, situated in a quiet cul-de-sac within the Thunder Ridge and Black Canyon school boundaries, offers an array of impressive features. Large bedrooms and gathering spaces give this home a very open and uncrowded style of living. The large windows overlooking the foothills create a country feel not found in most neighborhoods. Fully fenced yard and a large stamped concrete patio are perfect for outdoor entertaining. Inside, the vaulted ceilings create an open and airy atmosphere, with the master bedroom conveniently located on the main level. The home boasts a newer roof, multiple storage closets, fiber internet, and an installed security system. The property includes dual water heaters, ensuring hot water availability at all times. The 25x32 detached shop, equipped with power and gas, is ideal for various projects, storage, and additional parking. The insulated garage door adds to the home's energy efficiency. Additionally, there's a designated playground area for outdoor fun. Don't miss out on this exceptional home offering you room to spread out, start a hobby or store your toys in the shop. Don't miss this opportunity! Schedule a showing today!
Last Agent to Sell the Property
The Foundation Idaho Real Estate LLC License #51499
Home Details
Home Type
- Single Family
Est. Annual Taxes
- $2,260
Year Built
- Built in 2002
Lot Details
- 0.5 Acre Lot
- Cul-De-Sac
- Property is Fully Fenced
- Aluminum or Metal Fence
- Level Lot
- Sprinkler System
- Many Trees
- Garden
Parking
- 2 Car Garage
- Workshop in Garage
- Garage Door Opener
- Open Parking
Home Design
- Brick Exterior Construction
- Frame Construction
- Architectural Shingle Roof
- Vinyl Siding
- Concrete Perimeter Foundation
Interior Spaces
- 2-Story Property
- Vaulted Ceiling
- Fireplace
- Mud Room
- Family Room
- Storage
- New Flooring
- Home Security System
Kitchen
- Gas Range
- Microwave
- Dishwasher
Bedrooms and Bathrooms
- 4 Bedrooms
- Primary Bedroom on Main
- Walk-In Closet
Finished Basement
- Basement Fills Entire Space Under The House
- Laundry in Basement
Outdoor Features
- Patio
- Outbuilding
- Playground
Location
- Property is near a park
- Property is near schools
Schools
- Rimrock Elementary School
- Black Canyon Middle School
- Thunder Ridge-D93 High School
Utilities
- Forced Air Heating and Cooling System
- Heating System Uses Natural Gas
Community Details
- No Home Owners Association
- Cottages Bon Subdivision
Map
Home Values in the Area
Average Home Value in this Area
Property History
| Date | Event | Price | Change | Sq Ft Price |
|---|---|---|---|---|
| 09/12/2024 09/12/24 | Sold | -- | -- | -- |
| 07/31/2024 07/31/24 | Pending | -- | -- | -- |
| 07/25/2024 07/25/24 | For Sale | $550,000 | +83.6% | $154 / Sq Ft |
| 12/28/2016 12/28/16 | Sold | -- | -- | -- |
| 11/17/2016 11/17/16 | Pending | -- | -- | -- |
| 09/28/2016 09/28/16 | For Sale | $299,500 | -- | $84 / Sq Ft |
Tax History
| Year | Tax Paid | Tax Assessment Tax Assessment Total Assessment is a certain percentage of the fair market value that is determined by local assessors to be the total taxable value of land and additions on the property. | Land | Improvement |
|---|---|---|---|---|
| 2024 | $2,611 | $628,828 | $98,369 | $530,459 |
| 2023 | $2,260 | $504,303 | $83,243 | $421,060 |
| 2022 | $2,977 | $484,137 | $70,077 | $414,060 |
| 2021 | $2,933 | $340,498 | $56,018 | $284,480 |
| 2019 | $3,152 | $313,543 | $51,033 | $262,510 |
| 2018 | $2,747 | $331,631 | $46,411 | $285,220 |
| 2017 | $2,627 | $295,965 | $42,225 | $253,740 |
| 2016 | $2,785 | $308,461 | $40,241 | $268,220 |
| 2015 | $2,502 | $272,021 | $40,241 | $231,780 |
| 2014 | $57,275 | $272,021 | $35,861 | $236,160 |
| 2013 | $2,493 | $266,060 | $35,860 | $230,200 |
Mortgage History
| Date | Status | Loan Amount | Loan Type |
|---|---|---|---|
| Open | $250,000 | New Conventional | |
| Previous Owner | $210,500 | New Conventional | |
| Previous Owner | $85,255 | New Conventional | |
| Previous Owner | $20,000 | Credit Line Revolving |
Deed History
| Date | Type | Sale Price | Title Company |
|---|---|---|---|
| Warranty Deed | -- | Amerititle | |
| Warranty Deed | -- | First American Title Idaho F |
Similar Homes in Ammon, ID
Source: Snake River Regional MLS
MLS Number: 2167917
APN: RPB3801001018O
- 5308 Cabana Dr
- 5314 Klamath Falls St
- 5525 Klamath Falls St
- 5336 Klamath Falls St
- L7 B3 Ridge River Dr
- L8 B3 Ridge River Dr
- 4767 E Majestic View Dr
- 2012 Bellagio Dr
- 1880 Bellagio Dr
- 1521 S Bergamo Dr
- 1476 47th St
- 1446 47th St
- 5930 Pheasant Dr
- 1703 Bellagio Dr
- 4824 Torcello Dr
- 4573 Remuda Rd
- 4558 Rustle Rd
- 3179 Roundup Ln
- 3067 Roundup Ln
- 3157 Roundup Ln
