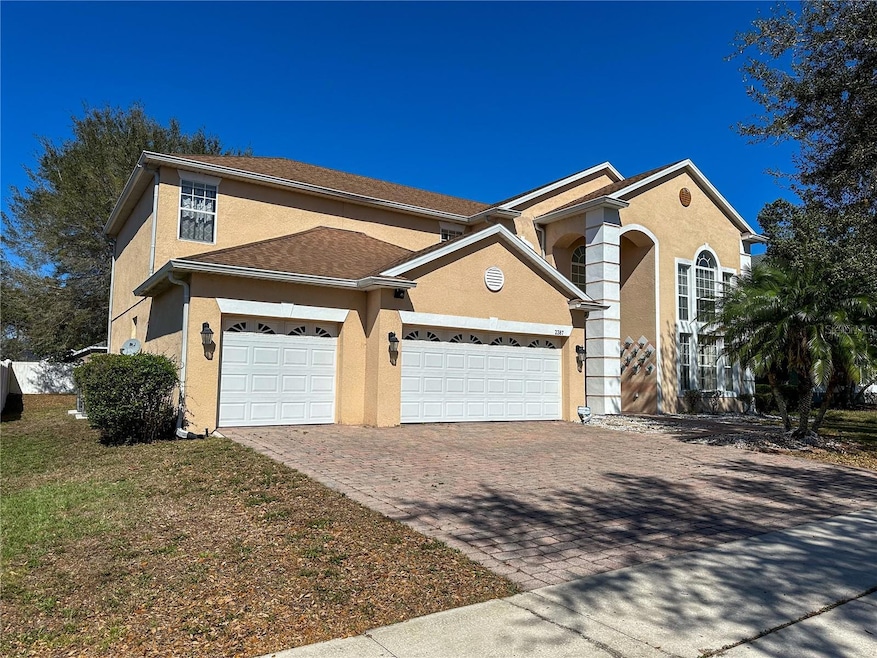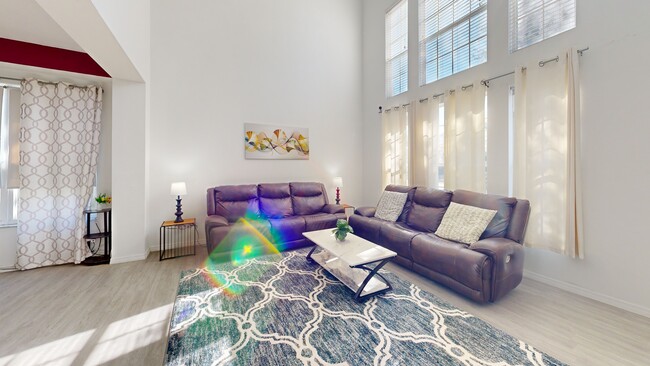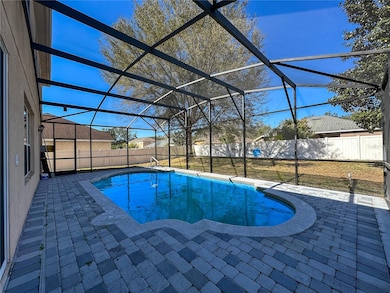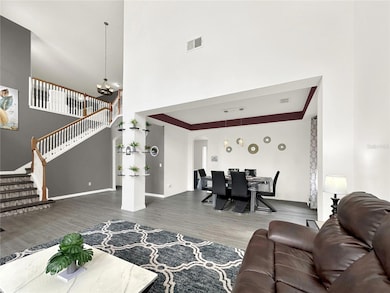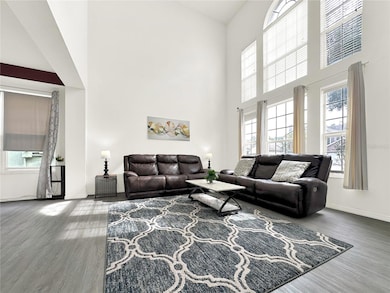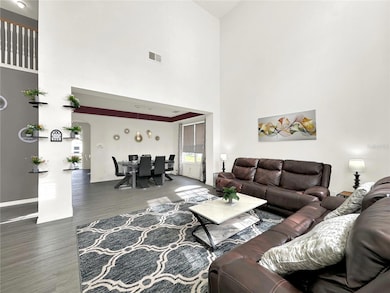
Estimated payment $4,017/month
Highlights
- Screened Pool
- Clubhouse
- Separate Formal Living Room
- Open Floorplan
- Loft
- High Ceiling
About This Home
Welcome home to this stunning 5-bedroom, 3.5-bath, 3 car garage POOL home situated on almost a quarter of an acre. As you walk up to the property you can not help but to notice the grand 20-foot entrance that welcomes you into a spacious two-story home, open floor plan concept, high ceilings and has over 3,000 square feet living area. The formal living room impresses with its soaring two-story ceiling, creating an expansive atmosphere, while the formal dining room is perfect for entertaining guests. Transitioning through the graceful archways, you will find a contemporary kitchen equipped with updated cabinets, modern countertops, a stylish backsplash, stainless steel appliances, ambient led lighting, and an island with seating. The adjoining family room features a trendy accent wall, enhancing its appeal. A conveniently located bedroom on the first floor offers flexibility for guests or can serve as a home office. Ascending to the second floor, you'll discover an open loft area, ideal for a home theater setup complete with a 110-inch projection screen. The expansive primary suite includes an impressive walk-in closet with dual entrances, a stylish LED-accented wall, tray ceiling, and an ensuite bathroom featuring dual vanities, a makeup vanity area, separate shower, and a garden tub perfect for unwinding after a long day. Three additional generously sized bedrooms complete the second floor. Additional features include luxury vinyl plank flooring, a freshly painted interior, custom LED lighting throughout with sensors, and more. Step outside to enjoy the sparkling blue pool or relax on the paver patio, all within a screened enclosure. A cabana bathroom conveniently reduces foot traffic inside the home. Nestled in the Forest Trails community, which boasts a low homeowners association fee, residents can enjoy amenities such as a basketball court, community pool, playground, and clubhouse, along with a walking trail just outside the community. This location offers convenient access to downtown Orlando, renowned Central Florida theme parks, shopping, dining, and entertainment. This residence masterfully combines style, functionality, and an enviable location—don’t miss the opportunity to make it yours! home is owner occupied, by appointment only. (Home is stage, furniture does not convey).
Home Details
Home Type
- Single Family
Est. Annual Taxes
- $5,167
Year Built
- Built in 2005
Lot Details
- 10,071 Sq Ft Lot
- South Facing Home
- Irrigation
- Landscaped with Trees
- Property is zoned R-1AA
HOA Fees
- $71 Monthly HOA Fees
Parking
- 3 Car Attached Garage
- Driveway
Home Design
- Block Foundation
- Shingle Roof
- Block Exterior
- Stucco
Interior Spaces
- 3,285 Sq Ft Home
- 2-Story Property
- Open Floorplan
- Furnished
- Chair Railings
- Tray Ceiling
- High Ceiling
- Sliding Doors
- Family Room Off Kitchen
- Separate Formal Living Room
- Formal Dining Room
- Loft
- Inside Utility
- Laundry in unit
Kitchen
- Eat-In Kitchen
- Breakfast Bar
- Convection Oven
- Range
- Microwave
- Dishwasher
- Solid Wood Cabinet
Flooring
- Carpet
- Vinyl
Bedrooms and Bathrooms
- 5 Bedrooms
- Primary Bedroom Upstairs
- En-Suite Bathroom
- Closet Cabinetry
- Walk-In Closet
- Makeup or Vanity Space
- Dual Sinks
- Bathtub With Separate Shower Stall
- Garden Bath
Pool
- Screened Pool
- In Ground Pool
- Gunite Pool
- Saltwater Pool
- Fence Around Pool
Outdoor Features
- Enclosed patio or porch
- Exterior Lighting
Schools
- Prairie Lake Elementary School
- Ocoee Middle School
- Wekiva High School
Utilities
- Central Heating and Cooling System
- Thermostat
- Underground Utilities
Listing and Financial Details
- Visit Down Payment Resource Website
- Legal Lot and Block 132 / 1
- Assessor Parcel Number 33-21-28-2859-01-320
Community Details
Overview
- Specialty Management Association, Phone Number (407) 647-2622
- Forest Trls J & N Subdivision
- The community has rules related to deed restrictions
Amenities
- Clubhouse
Recreation
- Community Basketball Court
- Community Playground
- Community Pool
- Park
Map
Home Values in the Area
Average Home Value in this Area
Tax History
| Year | Tax Paid | Tax Assessment Tax Assessment Total Assessment is a certain percentage of the fair market value that is determined by local assessors to be the total taxable value of land and additions on the property. | Land | Improvement |
|---|---|---|---|---|
| 2024 | $5,167 | $340,523 | -- | -- |
| 2023 | $5,167 | $321,287 | $0 | $0 |
| 2022 | $5,011 | $311,929 | $0 | $0 |
| 2021 | $4,965 | $302,844 | $0 | $0 |
| 2020 | $4,753 | $298,663 | $0 | $0 |
| 2019 | $4,928 | $291,948 | $35,000 | $256,948 |
| 2018 | $3,806 | $223,372 | $0 | $0 |
| 2017 | $3,786 | $280,144 | $35,000 | $245,144 |
| 2016 | $3,799 | $237,700 | $20,000 | $217,700 |
| 2015 | $3,863 | $225,739 | $15,000 | $210,739 |
| 2014 | $3,837 | $211,099 | $15,000 | $196,099 |
Property History
| Date | Event | Price | Change | Sq Ft Price |
|---|---|---|---|---|
| 02/04/2025 02/04/25 | Price Changed | $629,900 | -0.8% | $192 / Sq Ft |
| 01/01/2025 01/01/25 | For Sale | $635,000 | 0.0% | $193 / Sq Ft |
| 12/31/2024 12/31/24 | Off Market | $635,000 | -- | -- |
| 11/09/2024 11/09/24 | For Sale | $635,000 | +122.0% | $193 / Sq Ft |
| 02/28/2018 02/28/18 | Sold | $286,000 | -9.2% | $87 / Sq Ft |
| 02/03/2018 02/03/18 | Pending | -- | -- | -- |
| 01/15/2018 01/15/18 | For Sale | $315,000 | 0.0% | $96 / Sq Ft |
| 12/22/2017 12/22/17 | Pending | -- | -- | -- |
| 12/11/2017 12/11/17 | Price Changed | $315,000 | -3.1% | $96 / Sq Ft |
| 10/31/2017 10/31/17 | Price Changed | $325,000 | -7.1% | $99 / Sq Ft |
| 08/16/2017 08/16/17 | For Sale | $350,000 | -- | $107 / Sq Ft |
Deed History
| Date | Type | Sale Price | Title Company |
|---|---|---|---|
| Warranty Deed | $286,000 | None Available | |
| Interfamily Deed Transfer | -- | Attorney | |
| Interfamily Deed Transfer | $220,000 | Treasure Title | |
| Corporate Deed | $340,600 | Multiple |
Mortgage History
| Date | Status | Loan Amount | Loan Type |
|---|---|---|---|
| Open | $228,800 | New Conventional | |
| Previous Owner | $239,139 | VA | |
| Previous Owner | $212,135 | VA | |
| Previous Owner | $173,974 | New Conventional | |
| Previous Owner | $185,000 | Fannie Mae Freddie Mac | |
| Previous Owner | $272,400 | Fannie Mae Freddie Mac | |
| Previous Owner | $34,000 | Credit Line Revolving |
About the Listing Agent

My goal is to make the buying and selling of Real Estate as cost effective as possible while maintaining the highest level of professional service.
Jason's Other Listings
Source: Stellar MLS
MLS Number: O6255207
APN: 28-2133-2859-01-320
- 2521 Laurel Blossom Cir
- 3460 Sandalwood Isle Way
- 3450 Islewood Ct
- 3431 Islewood Ct
- 3475 Sandalwood Isle Way
- 3443 Islewood Ct
- 3484 Sandalwood Isle Way
- 5216 Mill Stream Rd
- 3504 Sandalwood Isle Way
- 3510 Sandalwood Isle Way
- 3516 Sandalwood Isle Way
- 3522 Sandalwood Isle Way
- 2136 Laurel Blossom Cir
- 3517 Sandalwood Isle Way
- 3528 Sandalwood Isle Way
- 3534 Sandalwood Isle Way
- 3529 Sandalwood Isle Way
- 3535 Sandalwood Isle Way
- 3546 Sandalwood Isle Way
- 3541 Sandalwood Isle Way
