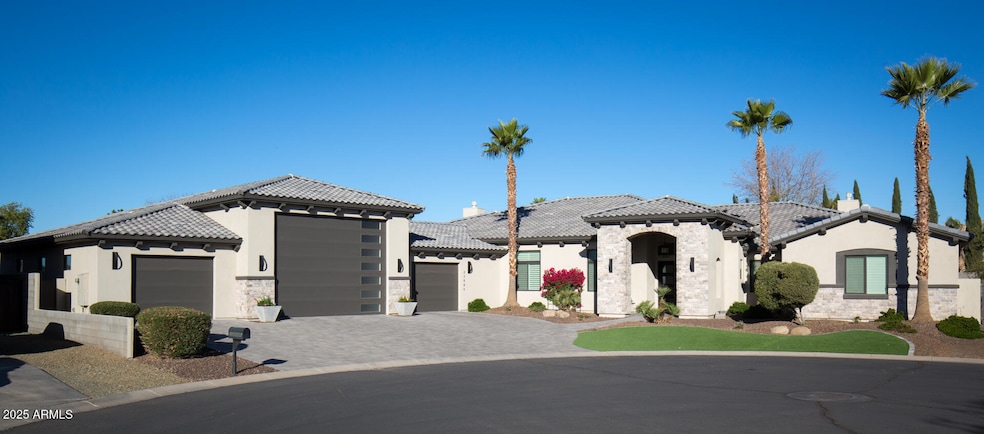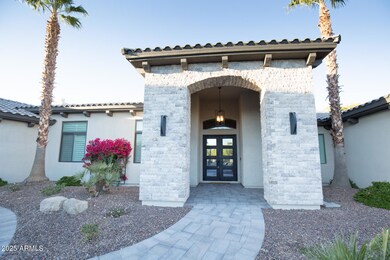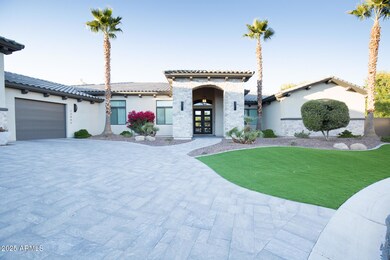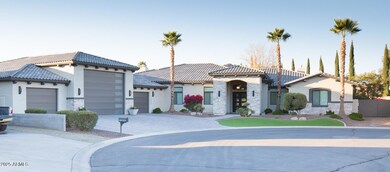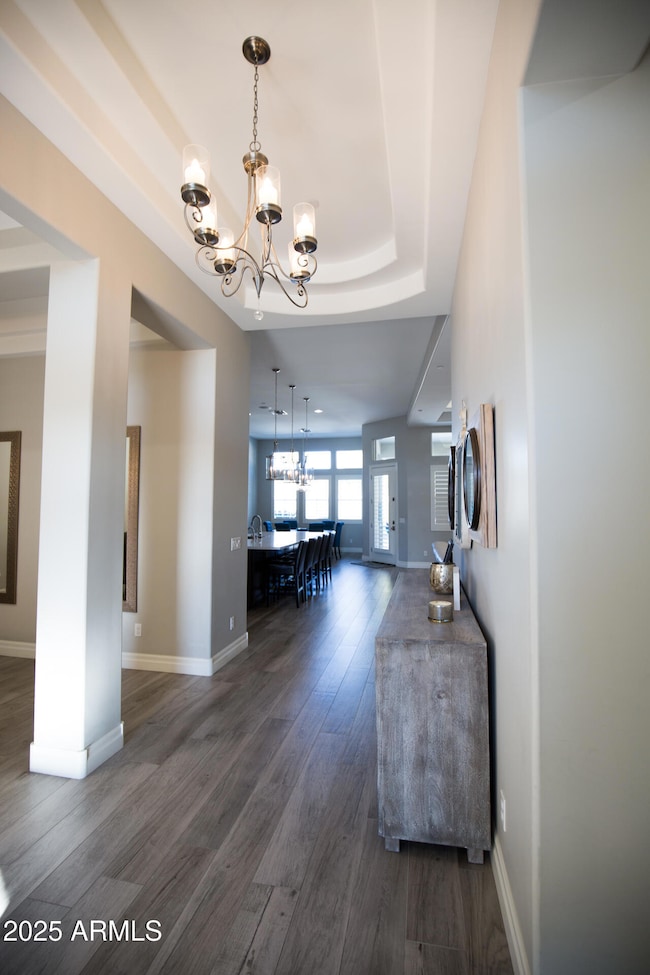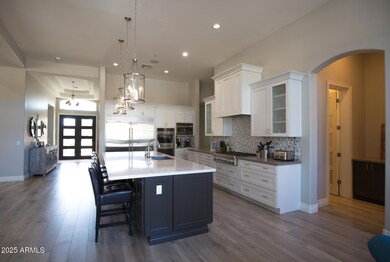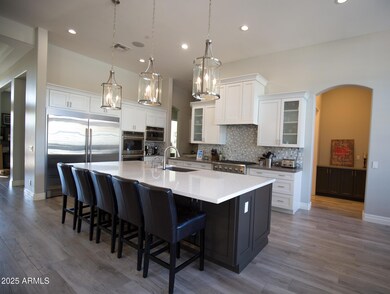
23886 N 81st Dr Peoria, AZ 85383
Mesquite NeighborhoodHighlights
- Heated Spa
- RV Garage
- 0.55 Acre Lot
- Sunrise Mountain High School Rated A-
- Gated Community
- Living Room with Fireplace
About This Home
As of February 2025Welcome to this immaculate 4BR, 5BA, 7-car garage (dual RV setup) home of your dreams! Feel safe in gated 6-house community. Relax in your private primary BR retreat w/ coffee bar, or entertain in enormous pool, spa, basketball court and golf sim (negotiable). This gorgeous home includes many perks: exercise room, loft bunk in BR 4, teen room, 3 fireplaces, mud room, access to laundry from vast primary closet, quartz counters, amazing ceiling detail & wood shutters throughout. Two offices accommodate work-at-home professionals. Bath off patio provides pool party ease. Kitchen includes XL quartz island w/ seating for 6+, mini bar, wine fridge, built-in icemaker, double ovens, & huge fridge/freezer. Breakfast nook seats 8+. Dining area seats 10+. Enormous pantry & sizable closets... ...in every room make storage a dream. Landscape is beautiful and low maintenance. Ideal location for schools, new local restaurants & shopping. This is a one-in-a-million home, don't miss out!
Last Agent to Sell the Property
Arizona Premier Realty Homes & Land, LLC License #SA559779000

Home Details
Home Type
- Single Family
Est. Annual Taxes
- $6,420
Year Built
- Built in 2018
Lot Details
- 0.55 Acre Lot
- Cul-De-Sac
- Desert faces the front and back of the property
- Block Wall Fence
- Artificial Turf
- Misting System
- Front and Back Yard Sprinklers
HOA Fees
- $150 Monthly HOA Fees
Parking
- 7 Car Direct Access Garage
- 6 Open Parking Spaces
- Electric Vehicle Home Charger
- RV Garage
Home Design
- Santa Barbara Architecture
- Wood Frame Construction
- Tile Roof
- Concrete Roof
- Stucco
Interior Spaces
- 5,148 Sq Ft Home
- 1-Story Property
- Wet Bar
- Ceiling height of 9 feet or more
- Ceiling Fan
- Double Pane Windows
- ENERGY STAR Qualified Windows with Low Emissivity
- Vinyl Clad Windows
- Living Room with Fireplace
- 3 Fireplaces
- Fire Sprinkler System
Kitchen
- Eat-In Kitchen
- Breakfast Bar
- Gas Cooktop
- Built-In Microwave
- Kitchen Island
Flooring
- Carpet
- Tile
Bedrooms and Bathrooms
- 4 Bedrooms
- Primary Bathroom is a Full Bathroom
- 5 Bathrooms
- Dual Vanity Sinks in Primary Bathroom
- Hydromassage or Jetted Bathtub
- Bathtub With Separate Shower Stall
Pool
- Heated Spa
- Heated Pool
Outdoor Features
- Covered patio or porch
- Outdoor Storage
Schools
- Coyote Hills Elementary School
- Sunrise Mountain High School
Utilities
- Refrigerated Cooling System
- Heating Available
- Water Filtration System
- Water Softener
- High Speed Internet
Listing and Financial Details
- Home warranty included in the sale of the property
- Tax Lot 3
- Assessor Parcel Number 201-14-490
Community Details
Overview
- Association fees include ground maintenance, street maintenance
- Eagle Ridge Estates Association, Phone Number (623) 521-8648
- Built by Custom
- Eagle Ridge Estates Subdivision
Security
- Gated Community
Map
Home Values in the Area
Average Home Value in this Area
Property History
| Date | Event | Price | Change | Sq Ft Price |
|---|---|---|---|---|
| 02/26/2025 02/26/25 | Sold | $2,275,000 | -3.2% | $442 / Sq Ft |
| 01/17/2025 01/17/25 | For Sale | $2,350,000 | -- | $456 / Sq Ft |
Tax History
| Year | Tax Paid | Tax Assessment Tax Assessment Total Assessment is a certain percentage of the fair market value that is determined by local assessors to be the total taxable value of land and additions on the property. | Land | Improvement |
|---|---|---|---|---|
| 2025 | $6,420 | $66,103 | -- | -- |
| 2024 | $6,407 | $62,955 | -- | -- |
| 2023 | $6,407 | $105,100 | $21,020 | $84,080 |
| 2022 | $6,270 | $82,480 | $16,490 | $65,990 |
| 2021 | $6,562 | $78,200 | $15,640 | $62,560 |
| 2020 | $6,599 | $72,620 | $14,520 | $58,100 |
| 2019 | $6,325 | $68,510 | $13,700 | $54,810 |
| 2018 | $807 | $15,975 | $15,975 | $0 |
| 2017 | $750 | $15,225 | $15,225 | $0 |
| 2016 | $731 | $13,920 | $13,920 | $0 |
| 2015 | $734 | $8,096 | $8,096 | $0 |
Mortgage History
| Date | Status | Loan Amount | Loan Type |
|---|---|---|---|
| Previous Owner | $257,800 | New Conventional | |
| Previous Owner | $500,000 | Credit Line Revolving | |
| Previous Owner | $360,000 | New Conventional |
Deed History
| Date | Type | Sale Price | Title Company |
|---|---|---|---|
| Warranty Deed | $2,275,000 | Magnus Title Agency | |
| Quit Claim Deed | -- | Lawyers Title Of Arizona | |
| Cash Sale Deed | $120,000 | Lawyers Title Of Arizona Inc | |
| Special Warranty Deed | $700,000 | Security Title Agency | |
| Interfamily Deed Transfer | -- | Security Title Agency | |
| Cash Sale Deed | $587,500 | Security Title Agency | |
| Interfamily Deed Transfer | -- | -- |
Similar Homes in Peoria, AZ
Source: Arizona Regional Multiple Listing Service (ARMLS)
MLS Number: 6806540
APN: 201-14-490
- 8142 W Avenida Del Sol
- 8220 W Mariposa Grande Ln
- 23907 N 83rd Ave
- 8260 W Cielo Grande
- 6911 W Mariposa Grande Ln Unit 1B
- 7889 W Calle Lejos
- 8132 W Hatfield Rd
- 23523 N 79th Ave
- 8116 W Planada Ln
- 23204 N Paseo Laredo Ln
- 8431 W Planada Ln
- 8531 W Pinnacle Peak Rd
- 7802 W Artemisa Ave
- 8149 W Daley Ln
- 8310 W Daley Ln
- 23182 N 76th Ln
- 26361 N 76th Dr
- 7558 W Adela Dr
- 7646 W Crabapple Dr
- 22478 N 78th Ln
