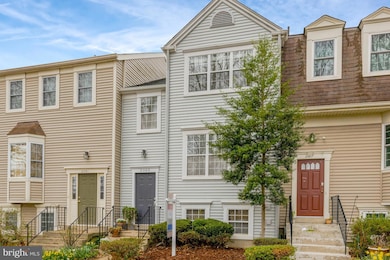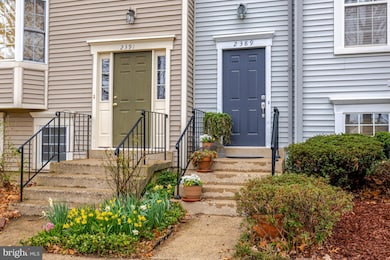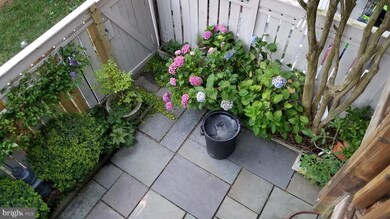
2389 Hunters Square Ct Reston, VA 20191
Estimated payment $3,501/month
Highlights
- Gourmet Kitchen
- Open Floorplan
- 1 Fireplace
- Hunters Woods Elementary Rated A
- Colonial Architecture
- Upgraded Countertops
About This Home
Who will be the LUCKY new owner?THREE LEVELS! OPEN FLOOR PLAN! OUTDOOR LIVING off of two levels! Your new townhome in Reston offers the perfect combination of convenience, comfort, and natural beauty. Located directly across the street from shopping and just steps from a playground, you'll have everything you need right at your doorstep. Plus, it's just minutes from Reston Town Center’s vibrant restaurants and shops. For outdoor enthusiasts, the nearby trails and lakes provide multiple peaceful retreats. Spacious deck off the kitchen is perfect for relaxing or entertaining! You will LOVE the roomy walk out level basement are that leads to a fenced in flagstone patio with room to plant all your plants and just relax! Updated kitchen features stunning granite countertops and sleek stainless steel appliances. The large lower level can be used as a third bedroom or additional living space, offering great flexibility for your needs. The top floor offers light and bright bedrooms, with a GORGEOUS full bathroom! Easy access to both Dulles and Reagan National airports, traveling is a breeze. This townhome combines modern living with an unbeatable location! One assigned spot and plenty of visitor parking!
Townhouse Details
Home Type
- Townhome
Est. Annual Taxes
- $5,567
Year Built
- Built in 1982
Lot Details
- 1,120 Sq Ft Lot
- Back Yard Fenced
HOA Fees
- $109 Monthly HOA Fees
Home Design
- Colonial Architecture
- Slab Foundation
- Vinyl Siding
Interior Spaces
- Property has 3 Levels
- Open Floorplan
- Built-In Features
- 1 Fireplace
- Window Treatments
- Sliding Doors
- Family Room Off Kitchen
- Combination Dining and Living Room
Kitchen
- Gourmet Kitchen
- Breakfast Area or Nook
- Electric Oven or Range
- Ice Maker
- Dishwasher
- Upgraded Countertops
- Disposal
Flooring
- Carpet
- Tile or Brick
Bedrooms and Bathrooms
- En-Suite Primary Bedroom
- En-Suite Bathroom
Laundry
- Laundry Room
- Electric Dryer
- Washer
Finished Basement
- Walk-Out Basement
- Basement Fills Entire Space Under The House
- Interior and Exterior Basement Entry
Parking
- 1 Open Parking Space
- 1 Parking Space
- Parking Lot
- 1 Assigned Parking Space
Schools
- Hunters Woods Elementary School
- Hughes Middle School
- South Lakes High School
Utilities
- Central Air
- Heat Pump System
- Vented Exhaust Fan
- Electric Water Heater
Additional Features
- Playground
- Suburban Location
Listing and Financial Details
- Tax Lot 61
- Assessor Parcel Number 0261 21 0061
Community Details
Overview
- Association fees include common area maintenance, management, snow removal, trash
- $71 Other Monthly Fees
- Hunters Square Subdivision
Recreation
- Tennis Courts
- Community Playground
- Community Pool
- Jogging Path
Map
Home Values in the Area
Average Home Value in this Area
Tax History
| Year | Tax Paid | Tax Assessment Tax Assessment Total Assessment is a certain percentage of the fair market value that is determined by local assessors to be the total taxable value of land and additions on the property. | Land | Improvement |
|---|---|---|---|---|
| 2024 | $5,061 | $419,800 | $150,000 | $269,800 |
| 2023 | $4,713 | $400,910 | $140,000 | $260,910 |
| 2022 | $4,608 | $387,070 | $130,000 | $257,070 |
| 2021 | $4,138 | $339,020 | $120,000 | $219,020 |
| 2020 | $3,929 | $319,330 | $105,000 | $214,330 |
| 2019 | $3,793 | $308,270 | $105,000 | $203,270 |
| 2018 | $3,376 | $293,550 | $95,000 | $198,550 |
| 2017 | $3,672 | $304,000 | $95,000 | $209,000 |
| 2016 | $3,665 | $304,000 | $95,000 | $209,000 |
| 2015 | $3,412 | $293,360 | $95,000 | $198,360 |
| 2014 | $3,404 | $293,360 | $95,000 | $198,360 |
Property History
| Date | Event | Price | Change | Sq Ft Price |
|---|---|---|---|---|
| 04/06/2025 04/06/25 | Price Changed | $524,500 | -0.1% | $353 / Sq Ft |
| 03/28/2025 03/28/25 | For Sale | $525,000 | -- | $354 / Sq Ft |
Deed History
| Date | Type | Sale Price | Title Company |
|---|---|---|---|
| Deed | $218,000 | -- |
Mortgage History
| Date | Status | Loan Amount | Loan Type |
|---|---|---|---|
| Open | $32,000 | Credit Line Revolving | |
| Open | $237,000 | New Conventional | |
| Closed | $242,900 | New Conventional | |
| Closed | $174,400 | New Conventional |
Similar Homes in Reston, VA
Source: Bright MLS
MLS Number: VAFX2227588
APN: 0261-21-0061
- 2293 Hunters Run Dr
- 2326 Freetown Ct Unit 11C
- 2328 Freetown Ct Unit 5/11C
- 11858 Breton Ct Unit 16B
- 2319 Emerald Heights Ct
- 11817 Breton Ct Unit 22-D
- 11839 Shire Ct Unit 11B
- 11803 Breton Ct Unit 2C
- 2402 Cloudcroft Square
- 2231 Southgate Square
- 11918 Barrel Cooper Ct
- 2035 Royal Fern Ct Unit 2B
- 11801 Coopers Ct
- 2310 Glade Bank Way
- 2066 Royal Fern Ct Unit 1B
- 11856 Saint Trinians Ct
- 2231 Sanibel Dr
- 12134 Quorn Ln
- 2454 Arctic Fox Way
- 11739 Ledura Ct Unit 108






