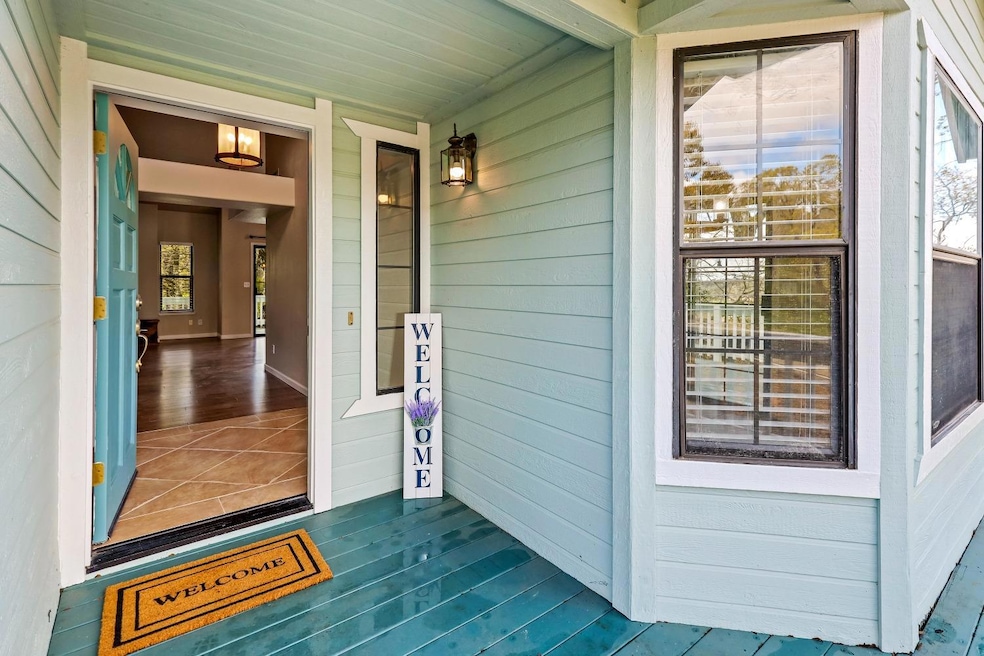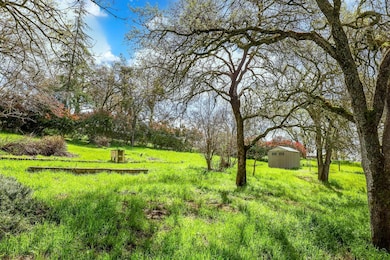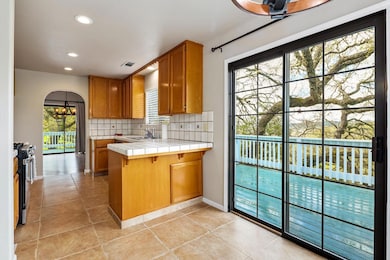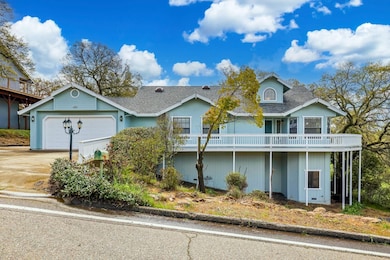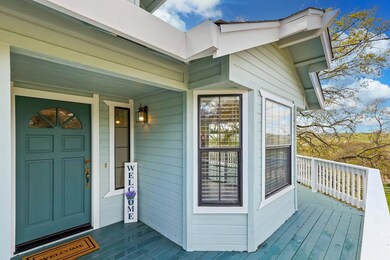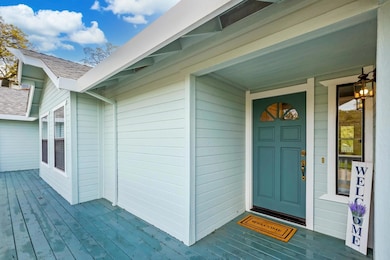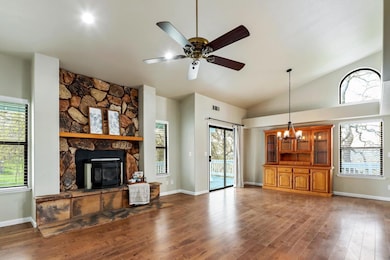
2389 Marsden Ln Valley Springs, CA 95252
Estimated payment $2,987/month
Highlights
- RV Access or Parking
- Clubhouse
- Main Floor Primary Bedroom
- Solar Power System
- Cathedral Ceiling
- Great Room
About This Home
Welcome to 2389 Marsden Lane! A true gem, nestled among the trees on a half an acre, offering the perfect blend of tranquility and convenience,in a peaceful neighborhood, full of nature yet just minutes to shopping, restaurants & schools. This home is move-in ready with fresh paint, new appliances, open floor plan, featuring 3 spacious bedrooms, 3 baths, breakfast nook, large laundry room, welcoming living room with vaulted ceilings, lots of natural lighting and pellet stove, a cozy spot to relax and enjoy the surrounding natural beauty. Just outside the family/dining area is the large deck which overlooks the park-like setting & is ready for outdoor entertaining or a quiet cup of morning coffee. Big Benefit: Fully paid Solar System and Tesla Backup Battery, installed 5.2024. The additional storage & workshop under the home adds extra room for those projects you've been wanting to complete. Bring your RV and toys, there is plenty of room for parking. Within minutes of 3 recreational lakes to enjoy fishing, swimming & boating year round, an award winning golf course and just a short drive to South Lake Tahoe or the Bay Area. Come and enjoy all the Foothills have to offer.
Home Details
Home Type
- Single Family
Est. Annual Taxes
- $3,094
Year Built
- 1981
Lot Details
- 0.51 Acre Lot
- Landscaped
- Garden
- Property is zoned RR-0.5
Parking
- 2 Car Garage
- Front Facing Garage
- Garage Door Opener
- Guest Parking
- Uncovered Parking
- RV Access or Parking
Home Design
- Ranch Property
- Updated or Remodeled
- Raised Foundation
- Composition Roof
- Concrete Perimeter Foundation
- Stucco
Interior Spaces
- 1,799 Sq Ft Home
- Cathedral Ceiling
- Ceiling Fan
- Skylights
- Raised Hearth
- Metal Fireplace
- Great Room
- Living Room
- Family or Dining Combination
- Recreation Room with Fireplace
Kitchen
- Breakfast Area or Nook
- Range Hood
- Microwave
- Dishwasher
- Tile Countertops
- Disposal
Flooring
- Carpet
- Tile
Bedrooms and Bathrooms
- 3 Bedrooms
- Primary Bedroom on Main
- 3 Full Bathrooms
- Tile Bathroom Countertop
- Secondary Bathroom Double Sinks
Laundry
- Laundry on main level
- 220 Volts In Laundry
Home Security
- Carbon Monoxide Detectors
- Fire and Smoke Detector
Eco-Friendly Details
- Solar Power System
Utilities
- Central Heating and Cooling System
- Pellet Stove burns compressed wood to generate heat
- Gas Water Heater
- Septic System
Listing and Financial Details
- Assessor Parcel Number 073-005-003-000
Community Details
Overview
- Property has a Home Owners Association
- Rancho Calaveras Association
Recreation
- Tennis Courts
- Community Pool
- Trails
Additional Features
- Clubhouse
- Net Lease
Map
Home Values in the Area
Average Home Value in this Area
Tax History
| Year | Tax Paid | Tax Assessment Tax Assessment Total Assessment is a certain percentage of the fair market value that is determined by local assessors to be the total taxable value of land and additions on the property. | Land | Improvement |
|---|---|---|---|---|
| 2023 | $3,094 | $262,199 | $29,535 | $232,664 |
| 2022 | $3,025 | $257,058 | $28,956 | $228,102 |
| 2021 | $2,789 | $252,019 | $28,389 | $223,630 |
| 2020 | $2,838 | $249,435 | $28,098 | $221,337 |
| 2019 | $2,931 | $244,546 | $27,548 | $216,998 |
| 2018 | $2,805 | $239,752 | $27,008 | $212,744 |
| 2017 | $2,746 | $235,052 | $26,479 | $208,573 |
| 2016 | $2,370 | $198,000 | $20,000 | $178,000 |
| 2015 | $2,360 | $198,000 | $20,000 | $178,000 |
| 2014 | -- | $180,000 | $15,000 | $165,000 |
Property History
| Date | Event | Price | Change | Sq Ft Price |
|---|---|---|---|---|
| 03/25/2025 03/25/25 | For Sale | $489,900 | -- | $272 / Sq Ft |
Deed History
| Date | Type | Sale Price | Title Company |
|---|---|---|---|
| Interfamily Deed Transfer | -- | None Available |
Similar Homes in Valley Springs, CA
Source: MetroList
MLS Number: 225035816
APN: 072-005-003-000
- 2325 S Highway 26
- 2333 Partridge Ct
- 2351 Partridge Ct
- 2653 Mallard Ct
- 3357 Antonovich Rd
- 488 Woodgate Rd
- 2210 Grouse Dr
- 2045 S Highway 26
- 3187 Antonovich Rd
- 2850 Heinemann Dr
- 2322 Grouse Dr
- 2494 Hogan Ct Unit 3
- 2851 Silver Rapids Rd
- 2569 Gold Run Ct
- 2820 Hartvickson Ln
- 4552 Dunn Rd Unit 4568
- 3566 Dunn Rd
- 4552-4568 Dunn Rd
- 2894 Stagecoach Dr
- 3320 Crowell Ln
