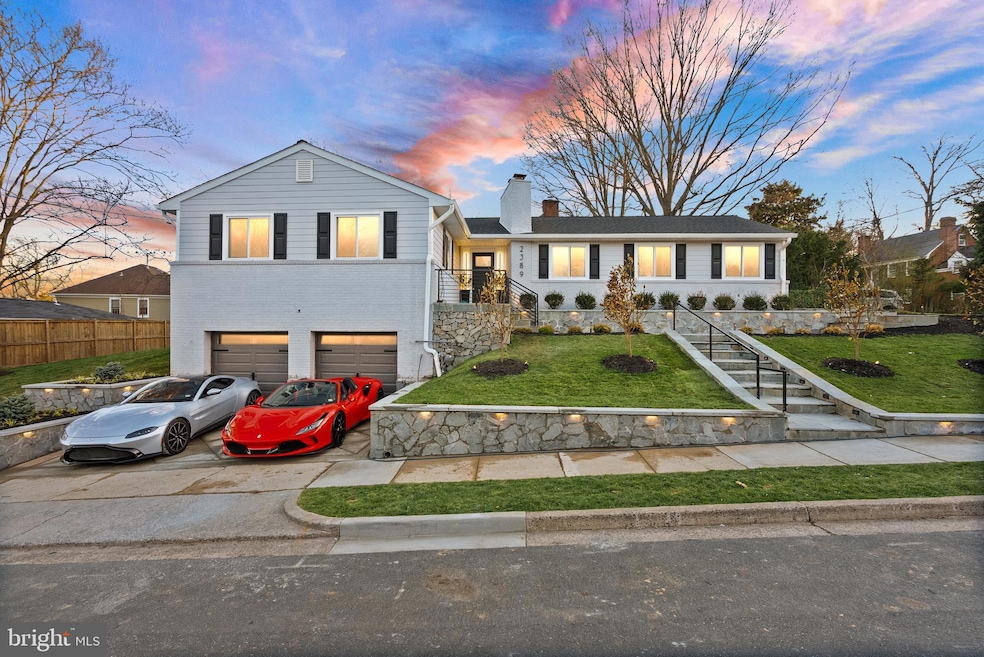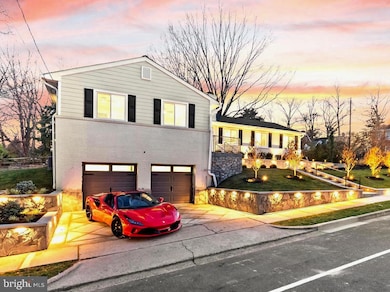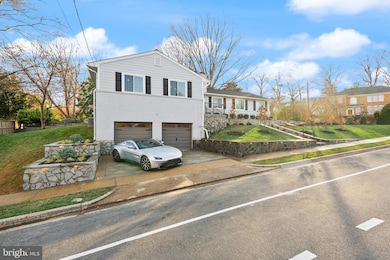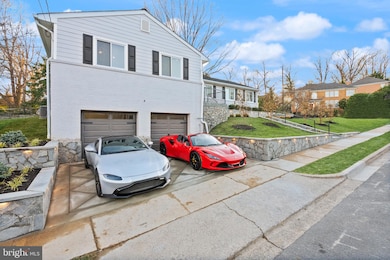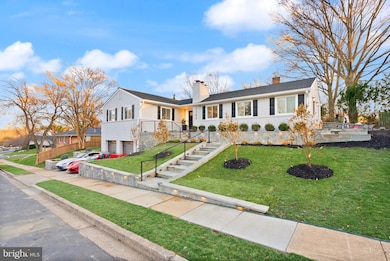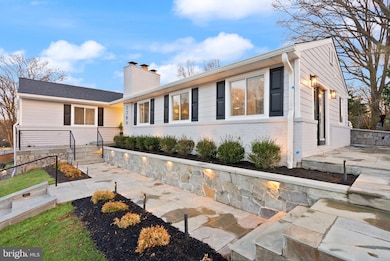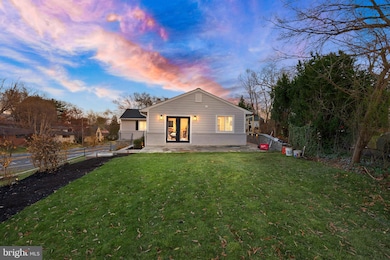
2389 N Quincy St Arlington, VA 22207
Dover Crystal NeighborhoodEstimated payment $10,930/month
Highlights
- Eat-In Gourmet Kitchen
- Commercial Range
- Deck
- Taylor Elementary School Rated A
- Open Floorplan
- Raised Ranch Architecture
About This Home
Stunning Custom Rebuilt Home on 1/4 Acre Corner Lot. This beautifully rebuilt custom residence boasts an array of high-end features and modern amenities, nestled on a generous 1/4 acre corner lot. New roof, siding, windows, gutters, landscaping, and retainging walls outside. New electric, plumbing, havc, insulation, drywall on the inside. Enjoy vaulted ceilings adorned with charming beams, coffered accents, and custom tile work throughout the home. Cook and entertain in style with a custom waterfall kitchen island featuring quartz countertops that flow up the backsplashes, custom black and walnut kitchen cabinets with $40,000 in professional appliances throughout. This home includes a wine cellar, spacious butler's pantry and a full bar to impress your guests. Unwind in the cozy movie theater, or enjoy outdoor movie nights with an outdoor TV. Modern bidet toilets with remote controls and energy-efficient spray foam insulation enhance comfort and sustainability. 2 electric car plugs in garage. Smart appliances, smart TV's central control center for Cat 6 to each room with Coax. Stay warm by one of the two fireplaces, while you charge your cars in the insulated garage with two electric car plugs. The home also features new electric and plumbing to the street and a brand-new Carrier HVAC system. An all black mudroom with built-in benches and golden coat hooks adds practicality to your daily routine. Located just 2 traffic lights away from DC, this home is conveniently situated close to everything you need. It’s only 5 minutes to Georgetown, offering an array of shopping, dining, and entertainment options. This exquisite property is too much to list! Don’t miss out on the opportunity to call this remarkable house your home. Schedule a showing today!
Home Details
Home Type
- Single Family
Est. Annual Taxes
- $10,876
Year Built
- Built in 1951 | Remodeled in 2024
Lot Details
- 0.26 Acre Lot
- Corner Lot
- Property is zoned R-10
Parking
- 2 Car Attached Garage
- 2 Driveway Spaces
- Basement Garage
- Oversized Parking
- Electric Vehicle Home Charger
- Parking Storage or Cabinetry
- Front Facing Garage
- On-Street Parking
Home Design
- Raised Ranch Architecture
- Brick Exterior Construction
- Block Foundation
- Asphalt Roof
- HardiePlank Type
Interior Spaces
- Property has 2 Levels
- Open Floorplan
- Wet Bar
- Sound System
- Built-In Features
- Bar
- Chair Railings
- Crown Molding
- Beamed Ceilings
- Cathedral Ceiling
- Ceiling Fan
- Recessed Lighting
- 2 Fireplaces
- Double Pane Windows
- ENERGY STAR Qualified Windows with Low Emissivity
- Insulated Windows
- Window Treatments
- Casement Windows
- Family Room Off Kitchen
- Wood Flooring
- Attic
Kitchen
- Eat-In Gourmet Kitchen
- Butlers Pantry
- Gas Oven or Range
- Commercial Range
- Six Burner Stove
- Built-In Range
- Range Hood
- Built-In Microwave
- Extra Refrigerator or Freezer
- ENERGY STAR Qualified Freezer
- ENERGY STAR Qualified Refrigerator
- ENERGY STAR Qualified Dishwasher
- Stainless Steel Appliances
- Kitchen Island
- Upgraded Countertops
- Wine Rack
- Disposal
Bedrooms and Bathrooms
- Walk-in Shower
Laundry
- Electric Dryer
- ENERGY STAR Qualified Washer
Finished Basement
- Walk-Out Basement
- Basement with some natural light
Accessible Home Design
- Halls are 36 inches wide or more
- Garage doors are at least 85 inches wide
Outdoor Features
- Deck
- Patio
- Exterior Lighting
- Rain Gutters
- Porch
Schools
- Taylor Elementary School
- Dorothy Hamm Middle School
- Yorktown High School
Utilities
- Central Heating and Cooling System
- Vented Exhaust Fan
- Electric Water Heater
Community Details
- No Home Owners Association
- Cherrydale Subdivision
Listing and Financial Details
- Tax Lot 91
- Assessor Parcel Number 04-021-010
Map
Home Values in the Area
Average Home Value in this Area
Tax History
| Year | Tax Paid | Tax Assessment Tax Assessment Total Assessment is a certain percentage of the fair market value that is determined by local assessors to be the total taxable value of land and additions on the property. | Land | Improvement |
|---|---|---|---|---|
| 2024 | $10,876 | $1,052,900 | $845,400 | $207,500 |
| 2023 | $10,617 | $1,030,800 | $845,400 | $185,400 |
| 2022 | $10,001 | $971,000 | $786,600 | $184,400 |
| 2021 | $9,504 | $922,700 | $745,400 | $177,300 |
| 2020 | $9,143 | $891,100 | $720,900 | $170,200 |
| 2019 | $8,705 | $848,400 | $678,200 | $170,200 |
| 2018 | $8,511 | $846,000 | $658,400 | $187,600 |
| 2017 | $8,261 | $821,200 | $633,600 | $187,600 |
| 2016 | $7,966 | $803,800 | $613,800 | $190,000 |
| 2015 | $7,837 | $786,800 | $584,100 | $202,700 |
| 2014 | $7,343 | $737,300 | $534,600 | $202,700 |
Property History
| Date | Event | Price | Change | Sq Ft Price |
|---|---|---|---|---|
| 03/27/2025 03/27/25 | For Sale | $1,795,950 | 0.0% | $593 / Sq Ft |
| 03/18/2025 03/18/25 | Off Market | $1,795,950 | -- | -- |
| 12/09/2021 12/09/21 | Sold | $885,000 | -6.8% | $345 / Sq Ft |
| 12/03/2021 12/03/21 | Pending | -- | -- | -- |
| 07/21/2021 07/21/21 | Price Changed | $950,000 | -2.6% | $371 / Sq Ft |
| 02/05/2021 02/05/21 | For Sale | $975,000 | 0.0% | $380 / Sq Ft |
| 11/15/2016 11/15/16 | Rented | $2,800 | -26.3% | -- |
| 10/22/2016 10/22/16 | Under Contract | -- | -- | -- |
| 05/03/2016 05/03/16 | For Rent | $3,800 | +15.2% | -- |
| 12/10/2015 12/10/15 | Rented | $3,300 | -5.7% | -- |
| 12/10/2015 12/10/15 | Under Contract | -- | -- | -- |
| 10/01/2015 10/01/15 | For Rent | $3,500 | -- | -- |
Deed History
| Date | Type | Sale Price | Title Company |
|---|---|---|---|
| Deed | $5,885,000 | Old Republic National Title | |
| Deed | $885,000 | Allied Title & Escrow |
Mortgage History
| Date | Status | Loan Amount | Loan Type |
|---|---|---|---|
| Open | $992,970 | Commercial | |
| Closed | $992,970 | Construction | |
| Previous Owner | $688,000 | New Conventional | |
| Previous Owner | $40,250 | Stand Alone Second | |
| Previous Owner | $650,000 | Adjustable Rate Mortgage/ARM | |
| Previous Owner | $467,550 | Adjustable Rate Mortgage/ARM |
Similar Homes in Arlington, VA
Source: Bright MLS
MLS Number: VAAR2053168
APN: 04-021-010
- 3820 Lorcom Ln
- 2533 N Ridgeview Rd
- 3838 25th St N
- 2321 N Quebec St
- 3700 Lorcom Ln
- 3553 Nelly Custis Dr
- 2400 N Lincoln St
- 4015 Vacation Ln
- 4017 22nd St N
- 2744 N Quebec St
- 2133 N Pollard St
- 2133 N Oakland St
- 3959 26th St N
- 2114 N Oakland St
- 2642 Robert Walker Place
- 2846 Lorcom Ln
- 2111 N Lincoln St
- 2101 N Monroe St Unit 214
- 2101 N Monroe St Unit 306
- 2101 N Monroe St Unit 401
