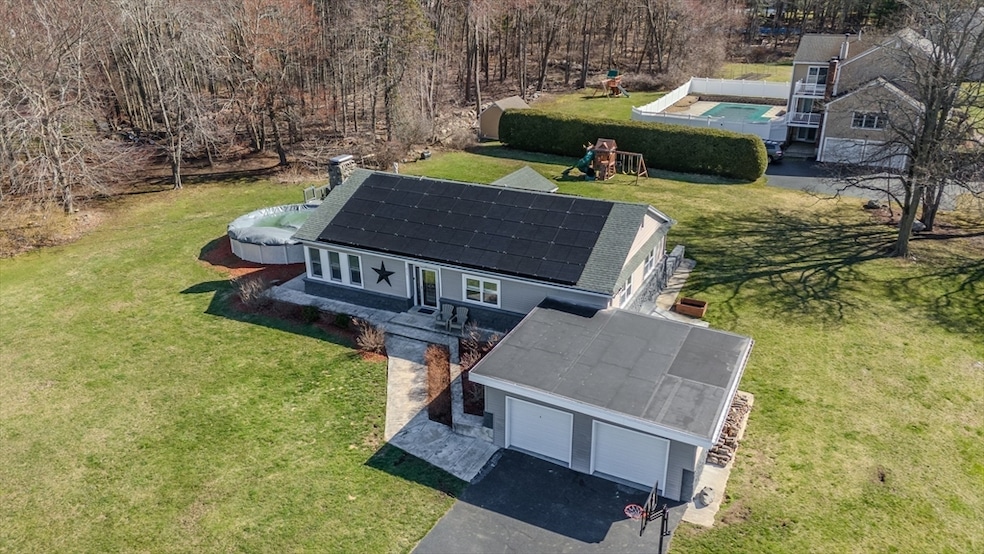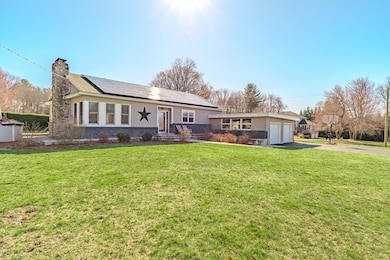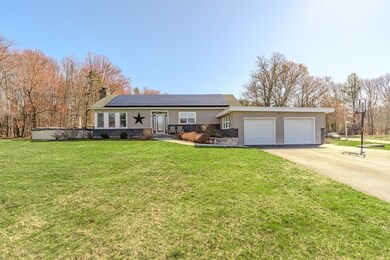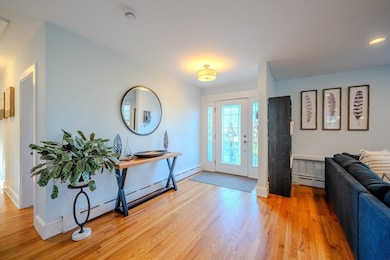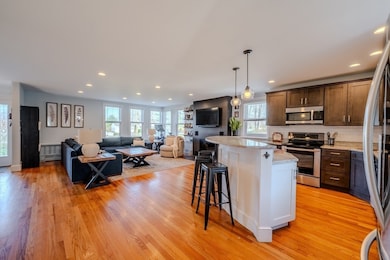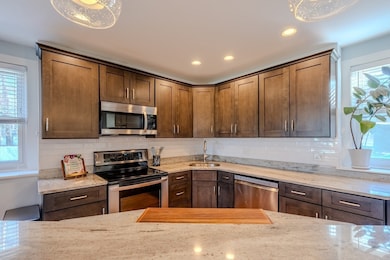
239 Fiske St Tewksbury, MA 01876
Highlights
- Golf Course Community
- 1.16 Acre Lot
- Deck
- Above Ground Pool
- Custom Closet System
- Property is near public transit
About This Home
As of June 2024Located in North Tewksbury, immediately over the Andover line, this stunning ranch was completely remodeled in 2017 w/meticulous attention to detail, hdwd flrs throughout,& finished w/high quality materials.Situated on a 1.16 acre corner lot, this is truly single level living at its best w/an open concept design that is perfect for everyday living & entertaining. The kitchen features forever cabinets, a 2-tiered center island, stainless steel appliances, & granite that opens beautifully to a bright living room w/gorgeous tiled wood burning fireplace! Off the kitchen is a cathedral ceiling dining room w/sliders to a pretty back patio and another door that leads you to an additional patio, raised deck, & new above ground pool! 3 generous bedrooms, including two w/custom built in shelves, a huge full bath, and 1/2 bath/laundry complete the main level. 2-car garage, tons of storage in the full basement, newer boiler, & solar make this home a must see for today's disciminating buyer!
Last Agent to Sell the Property
Shannon Forsythe
Century 21 Your Way

Home Details
Home Type
- Single Family
Est. Annual Taxes
- $9,101
Year Built
- Built in 1950
Lot Details
- 1.16 Acre Lot
- Corner Lot
- Level Lot
- Property is zoned RG
Parking
- 2 Car Attached Garage
- Driveway
- Open Parking
- Off-Street Parking
Home Design
- Ranch Style House
- Stone Foundation
- Frame Construction
- Shingle Roof
Interior Spaces
- 1,807 Sq Ft Home
- Cathedral Ceiling
- Recessed Lighting
- Sliding Doors
- Living Room with Fireplace
Kitchen
- Oven
- Microwave
- Dishwasher
- Stainless Steel Appliances
- Kitchen Island
- Solid Surface Countertops
- Disposal
Flooring
- Wood
- Ceramic Tile
Bedrooms and Bathrooms
- 3 Bedrooms
- Custom Closet System
- Bathtub Includes Tile Surround
Laundry
- Laundry on main level
- Laundry in Bathroom
- Washer and Electric Dryer Hookup
Basement
- Basement Fills Entire Space Under The House
- Exterior Basement Entry
- Sump Pump
Outdoor Features
- Above Ground Pool
- Bulkhead
- Deck
- Patio
Location
- Property is near public transit
Utilities
- No Cooling
- Heating System Uses Oil
- Baseboard Heating
- 100 Amp Service
- Water Heater
Listing and Financial Details
- Assessor Parcel Number 790576
Community Details
Overview
- No Home Owners Association
Recreation
- Golf Course Community
Map
Home Values in the Area
Average Home Value in this Area
Property History
| Date | Event | Price | Change | Sq Ft Price |
|---|---|---|---|---|
| 06/18/2024 06/18/24 | Sold | $765,000 | +7.8% | $423 / Sq Ft |
| 04/18/2024 04/18/24 | Pending | -- | -- | -- |
| 04/17/2024 04/17/24 | For Sale | $709,900 | 0.0% | $393 / Sq Ft |
| 04/14/2024 04/14/24 | For Sale | $709,900 | 0.0% | $393 / Sq Ft |
| 04/14/2024 04/14/24 | Off Market | $709,900 | -- | -- |
| 04/13/2024 04/13/24 | Pending | -- | -- | -- |
| 04/10/2024 04/10/24 | For Sale | $709,900 | +36.5% | $393 / Sq Ft |
| 07/27/2017 07/27/17 | Sold | $520,000 | -1.9% | $287 / Sq Ft |
| 06/23/2017 06/23/17 | Pending | -- | -- | -- |
| 06/16/2017 06/16/17 | For Sale | $529,900 | -- | $292 / Sq Ft |
Tax History
| Year | Tax Paid | Tax Assessment Tax Assessment Total Assessment is a certain percentage of the fair market value that is determined by local assessors to be the total taxable value of land and additions on the property. | Land | Improvement |
|---|---|---|---|---|
| 2025 | $9,423 | $712,800 | $321,500 | $391,300 |
| 2024 | $9,101 | $679,700 | $306,300 | $373,400 |
| 2023 | $8,994 | $637,900 | $278,300 | $359,600 |
| 2022 | $8,805 | $579,300 | $242,100 | $337,200 |
| 2021 | $7,858 | $538,800 | $220,300 | $318,500 |
| 2020 | $8,149 | $510,300 | $209,900 | $300,400 |
| 2019 | $7,846 | $495,300 | $199,900 | $295,400 |
| 2018 | $6,342 | $393,200 | $199,900 | $193,300 |
| 2017 | $6,020 | $369,100 | $199,900 | $169,200 |
| 2016 | $5,785 | $353,800 | $199,900 | $153,900 |
| 2015 | $5,386 | $329,000 | $190,300 | $138,700 |
| 2014 | $5,088 | $315,800 | $190,300 | $125,500 |
Mortgage History
| Date | Status | Loan Amount | Loan Type |
|---|---|---|---|
| Open | $726,750 | Purchase Money Mortgage | |
| Closed | $726,750 | Purchase Money Mortgage | |
| Closed | $500,000 | Stand Alone Refi Refinance Of Original Loan | |
| Closed | $494,000 | New Conventional | |
| Previous Owner | $50,000 | Unknown | |
| Previous Owner | $333,000 | New Conventional | |
| Previous Owner | $273,000 | No Value Available | |
| Previous Owner | $237,408 | No Value Available | |
| Previous Owner | $50,000 | No Value Available | |
| Previous Owner | $184,000 | No Value Available |
Deed History
| Date | Type | Sale Price | Title Company |
|---|---|---|---|
| Not Resolvable | $520,000 | -- | |
| Not Resolvable | $340,000 | -- | |
| Leasehold Conv With Agreement Of Sale Fee Purchase Hawaii | $161,900 | -- | |
| Leasehold Conv With Agreement Of Sale Fee Purchase Hawaii | $161,900 | -- |
About the Listing Agent

Shannon's Other Listings
Source: MLS Property Information Network (MLS PIN)
MLS Number: 73222549
APN: TEWK-000040-000000-000020
- 1 Francis Dr Unit 401
- 1 Francis Dr Unit 106
- 1 Francis Dr Unit 406
- 6 Overlook Dr Unit 403
- 6 Overlook Dr Unit 207
- 110 Paulies Place Unit 110
- 1563 Andover St Unit 16
- 25 Cleghorn Ln
- 995 North St
- 1243 Andover St
- 937 North St
- 501 Trull Rd
- 66 Jacob St
- 7 Ravens Bluff
- 17 Boutwell Rd
- 25 Floyd Ave
- 17 Merrimack Meadows Ln
- 116 Pinckney St
- 46 Burnham Rd
- 300 Ames Pond Dr
