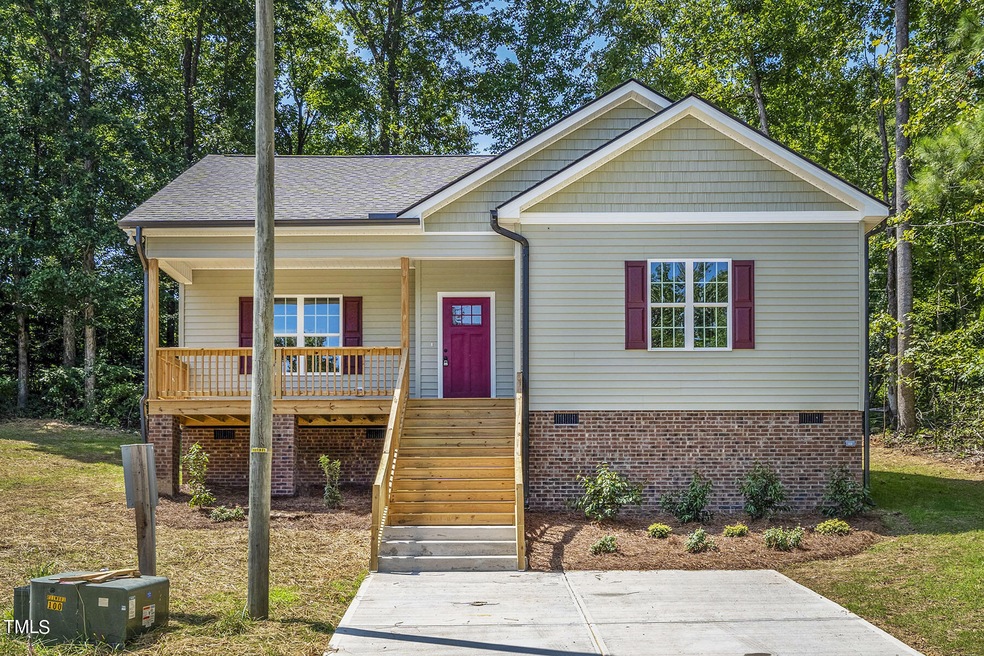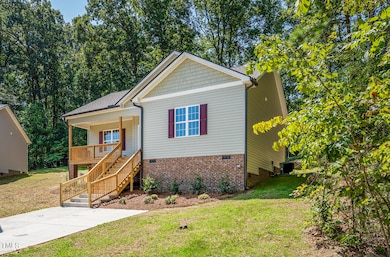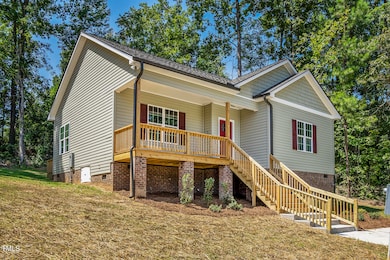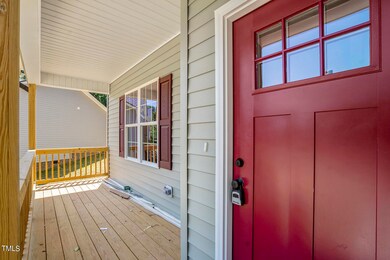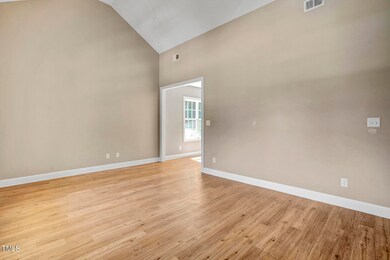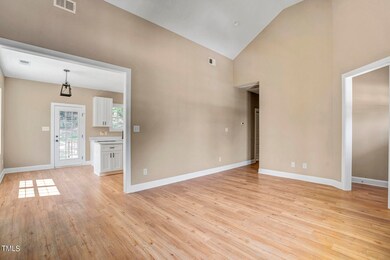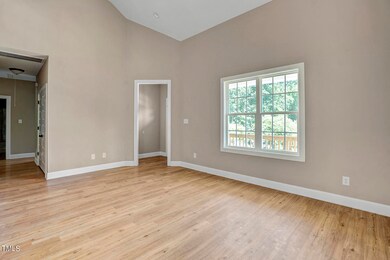
$279,900
- 3 Beds
- 2 Baths
- 1,846 Sq Ft
- 1103 Driftwood Dr
- Siler City, NC
Welcome to this beautifully maintained all-brick ranch-style home, with exposed wood beams and classic charm! This 3-bedroom, 2-bathroom gem offers single-level living at its finest. Discover a spacious formal living room and den filled with natural light, perfect for gatherings or relaxing evenings. The kitchen boasts ample cabinetry and an adjacent dining area for effortless entertaining. The
Kevin Densmore COLDWELL BANKER - HP&W
