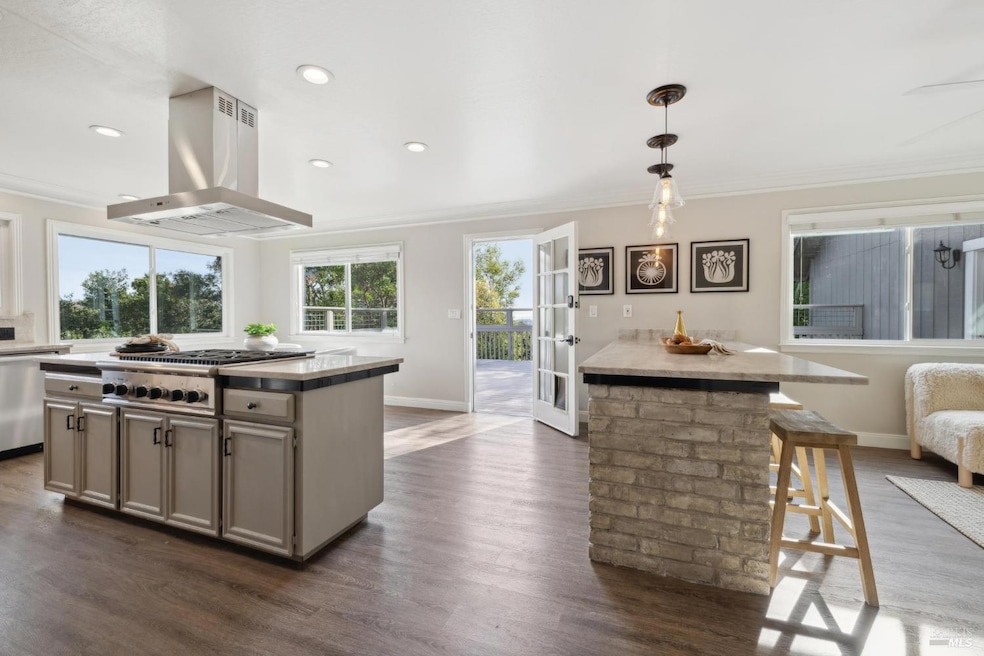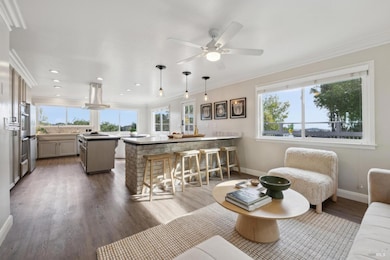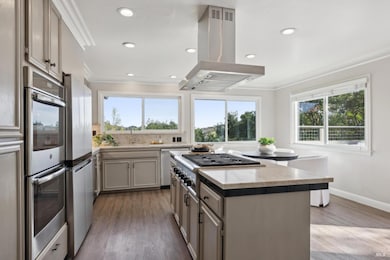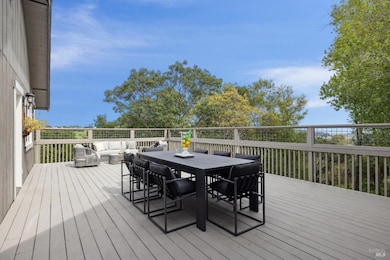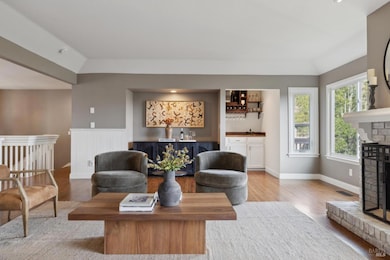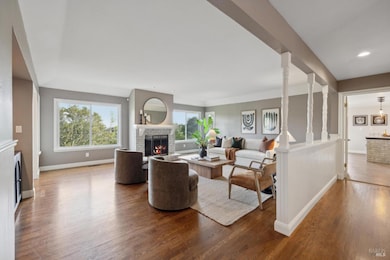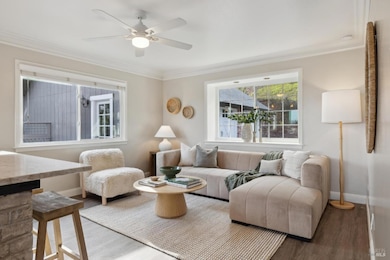
239 Montura Way Novato, CA 94949
Ignacio NeighborhoodEstimated payment $11,044/month
Highlights
- Spa
- Sauna
- Solar Power System
- Novato High School Rated A-
- Bay View
- 1.86 Acre Lot
About This Home
Welcome to 239 Montura Way, a rare and exceptional estate nestled in the serene beauty of Domingo Canyon. Set on nearly two private acres, this 4,300+ sq. ft. gated home offers the perfect blend of luxury, privacy, & modern comfort. Designed for spacious living, the main level features a primary suite & guest bedroom/office, while the second level boasts four additional bedrooms, a flex room with en-suite bath & separate entrance, & generous sized family room. Additional highlights include formal & casual living spaces, three fireplaces, a hot tub, a sauna, & an expansive three-car garage. Extensively renovated, this six-bedroom, three full, and two half-bath residence showcases a stunning great room with water views, a premium kitchen with new appliances, & exquisite Taj Mahal quartzite countertops. Designer-upgraded bathrooms & current finishes elevate the homes timeless appeal. Modern infrastructure enhancements include solar, EV charger plugs, dual HVAC, updated electrical panels, & a private gate. A truly rare opportunity, this estate offers an unparalleled combination of scale, quality, & tranquility in one of Novato's most picturesque settings. Don't miss your chance to make it yours.
Home Details
Home Type
- Single Family
Est. Annual Taxes
- $13,648
Year Built
- Built in 1979 | Remodeled
Lot Details
- 1.86 Acre Lot
- Street terminates at a dead end
Parking
- 3 Car Detached Garage
- 7 Open Parking Spaces
- Electric Vehicle Home Charger
- Garage Door Opener
- Auto Driveway Gate
Property Views
- Bay
- Hills
Home Design
- Side-by-Side
- Composition Roof
Interior Spaces
- 4,315 Sq Ft Home
- 2-Story Property
- Wet Bar
- Ceiling Fan
- Wood Burning Fireplace
- Fireplace With Gas Starter
- Formal Entry
- Great Room
- Family Room Off Kitchen
- Living Room with Fireplace
- 3 Fireplaces
- Formal Dining Room
- Home Office
- Bonus Room
- Sauna
- Security Gate
Kitchen
- Breakfast Area or Nook
- Double Oven
- Gas Cooktop
- Range Hood
- Ice Maker
- Dishwasher
- Kitchen Island
- Concrete Kitchen Countertops
- Disposal
Flooring
- Wood
- Carpet
- Stone
- Vinyl
Bedrooms and Bathrooms
- 6 Bedrooms
- Primary Bedroom on Main
- Fireplace in Primary Bedroom
- Walk-In Closet
- Bathroom on Main Level
- Quartz Bathroom Countertops
- Stone Bathroom Countertops
- Tile Bathroom Countertop
- Dual Sinks
- Bathtub with Shower
Laundry
- Laundry Room
- Laundry on main level
- Dryer
- Washer
- Sink Near Laundry
- 220 Volts In Laundry
Eco-Friendly Details
- Energy-Efficient Appliances
- Energy-Efficient Windows
- Energy-Efficient HVAC
- Solar Power System
Outdoor Features
- Spa
- Balcony
- Deck
- Shed
Utilities
- Forced Air Zoned Heating and Cooling System
- Heating System Uses Gas
- Natural Gas Connected
- Gas Water Heater
- Internet Available
Community Details
- Domingo Canyon Subdivision
Listing and Financial Details
- Assessor Parcel Number 160-290-26
Map
Home Values in the Area
Average Home Value in this Area
Tax History
| Year | Tax Paid | Tax Assessment Tax Assessment Total Assessment is a certain percentage of the fair market value that is determined by local assessors to be the total taxable value of land and additions on the property. | Land | Improvement |
|---|---|---|---|---|
| 2024 | $13,648 | $1,021,512 | $408,605 | $612,907 |
| 2023 | $13,895 | $1,001,486 | $400,594 | $600,892 |
| 2022 | $13,041 | $981,851 | $392,740 | $589,111 |
| 2021 | $13,014 | $962,607 | $385,043 | $577,564 |
| 2020 | $12,807 | $952,738 | $381,095 | $571,643 |
| 2019 | $12,204 | $934,065 | $373,626 | $560,439 |
| 2018 | $12,024 | $915,755 | $366,302 | $549,453 |
| 2017 | $11,806 | $897,803 | $359,121 | $538,682 |
| 2016 | $10,962 | $880,200 | $352,080 | $528,120 |
| 2015 | $10,784 | $866,982 | $346,793 | $520,189 |
| 2014 | $7,938 | $607,439 | $159,852 | $447,587 |
Property History
| Date | Event | Price | Change | Sq Ft Price |
|---|---|---|---|---|
| 04/14/2025 04/14/25 | Price Changed | $1,775,000 | -3.0% | $411 / Sq Ft |
| 04/06/2025 04/06/25 | Price Changed | $1,829,000 | -2.1% | $424 / Sq Ft |
| 03/04/2025 03/04/25 | For Sale | $1,869,000 | -- | $433 / Sq Ft |
Deed History
| Date | Type | Sale Price | Title Company |
|---|---|---|---|
| Grant Deed | $850,000 | Old Republic Title Company | |
| Interfamily Deed Transfer | -- | Old Republic Title Company | |
| Interfamily Deed Transfer | -- | Old Republic Title Company | |
| Interfamily Deed Transfer | -- | Old Republic Title Company | |
| Interfamily Deed Transfer | -- | Old Republic Title Company | |
| Interfamily Deed Transfer | -- | First American Title Company | |
| Interfamily Deed Transfer | -- | First American Title Company | |
| Interfamily Deed Transfer | -- | -- | |
| Grant Deed | $475,000 | First American Title Co |
Mortgage History
| Date | Status | Loan Amount | Loan Type |
|---|---|---|---|
| Open | $755,000 | New Conventional | |
| Closed | $100,000 | Future Advance Clause Open End Mortgage | |
| Closed | $462,000 | New Conventional | |
| Closed | $680,000 | New Conventional | |
| Previous Owner | $731,250 | New Conventional | |
| Previous Owner | $750,000 | Stand Alone Refi Refinance Of Original Loan | |
| Previous Owner | $657,000 | Stand Alone Refi Refinance Of Original Loan | |
| Previous Owner | $150,000 | Credit Line Revolving | |
| Previous Owner | $538,000 | No Value Available | |
| Previous Owner | $125,000 | Credit Line Revolving | |
| Previous Owner | $380,000 | No Value Available |
About the Listing Agent

Julie has more than 20 years of experience and during that time has continually been ranked as a top producer, winning numerous industry awards over the years. She is proud to be a member of Marin’s most exclusive networking group for top 10% of agents, Top Agent Network. Julie is elated to be partnering with Coldwell Banker Greenbrae, offering her clients global exposure on listings and unparalleled networking opportunities.
Julie is passionate about all things real estate, providing
Julie's Other Listings
Source: Bay Area Real Estate Information Services (BAREIS)
MLS Number: 325018010
APN: 160-290-26
- 15 Germaine Place
- 57 Eagle Dr
- 310 Marin Oaks Dr
- 63 Capilano Dr
- 106 Aaron Ct
- 1583 Merritt Dr
- 1201 Indian Way
- 1 Winged Foot Dr
- 800 Arlington Cir
- 809 Arlington Cir
- 610 Calle de la Mesa
- 131 Ignacio Valley Cir
- 32 Rowe Ranch Dr
- 605 Sunset Pkwy
- 480 Via Del Plano
- 1 Columbine Ln
- 1209 Cambridge St
- 20 Tan Oak Way
- 443 Calle de la Mesa
- 323 Silvio Ln Unit 4
