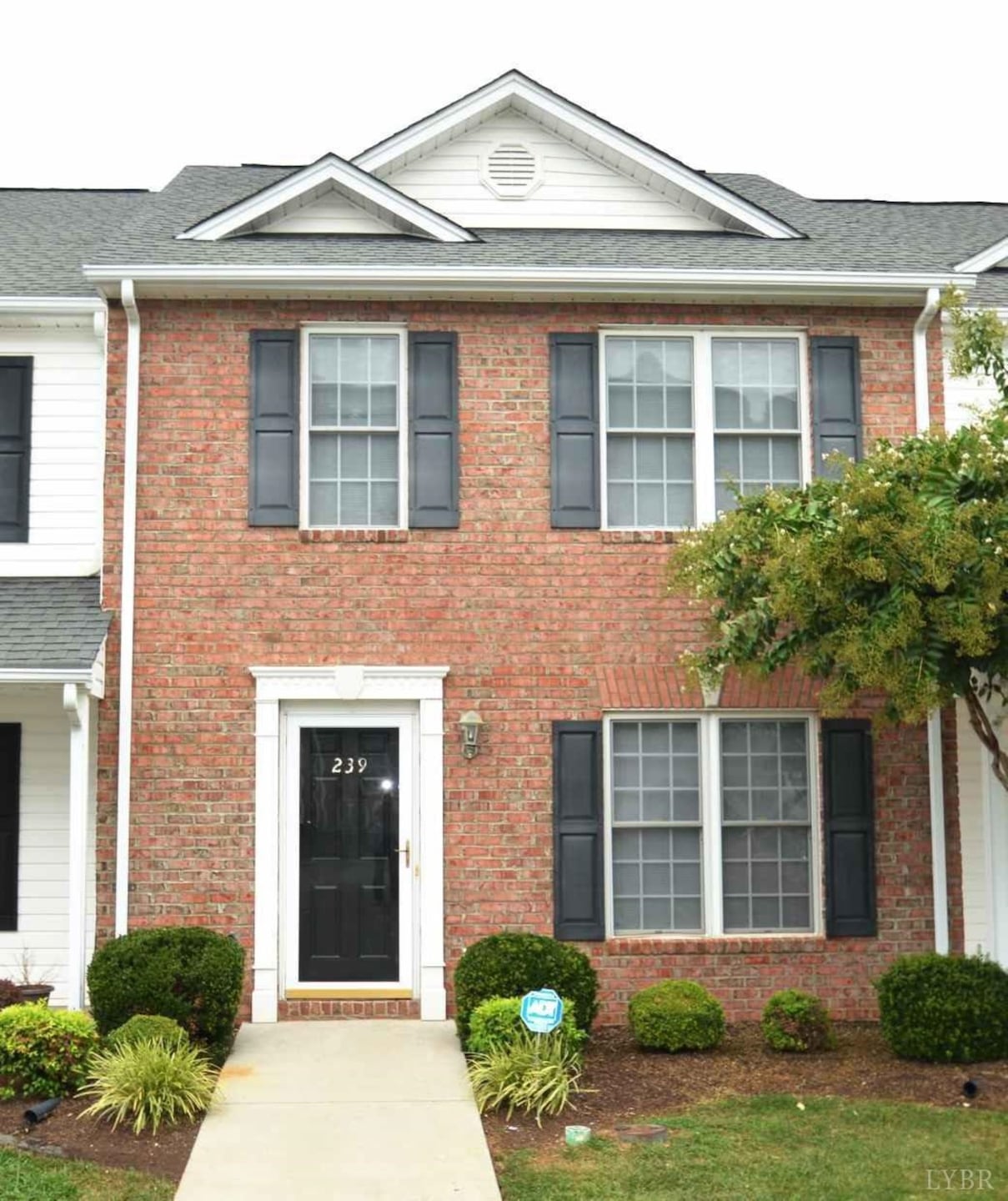
239 Northwynd Cir Lynchburg, VA 24502
Wyndhurst Neighborhood
2
Beds
3.5
Baths
2,130
Sq Ft
$150/mo
HOA Fee
Highlights
- Mountain View
- Walk-In Closet
- Ceiling Fan
- Wood Flooring
About This Home
As of December 2024For comps purposes only
Townhouse Details
Home Type
- Townhome
Est. Annual Taxes
- $1,800
Year Built
- Built in 2004
Lot Details
- 1,307 Sq Ft Lot
HOA Fees
- $150 Monthly HOA Fees
Home Design
- Shingle Roof
Interior Spaces
- 2,130 Sq Ft Home
- 3-Story Property
- Ceiling Fan
- Mountain Views
- Scuttle Attic Hole
Kitchen
- Electric Range
- Microwave
- Dishwasher
Flooring
- Wood
- Carpet
Bedrooms and Bathrooms
- Walk-In Closet
Laundry
- Laundry on main level
- Dryer
- Washer
Finished Basement
- Walk-Out Basement
- Basement Fills Entire Space Under The House
Schools
- Heritage Elementary School
- Sandusky Midl Middle School
- Heritage High School
Utilities
- Heat Pump System
- Electric Water Heater
Community Details
Overview
- Association fees include exterior maintenance, snow removal, trash
Building Details
- Net Lease
Map
Create a Home Valuation Report for This Property
The Home Valuation Report is an in-depth analysis detailing your home's value as well as a comparison with similar homes in the area
Home Values in the Area
Average Home Value in this Area
Property History
| Date | Event | Price | Change | Sq Ft Price |
|---|---|---|---|---|
| 12/17/2024 12/17/24 | Sold | $293,500 | 0.0% | $138 / Sq Ft |
| 12/04/2024 12/04/24 | Pending | -- | -- | -- |
| 12/03/2024 12/03/24 | For Sale | $293,500 | +68.7% | $138 / Sq Ft |
| 08/22/2019 08/22/19 | Sold | $174,000 | 0.0% | $82 / Sq Ft |
| 07/22/2019 07/22/19 | Pending | -- | -- | -- |
| 07/22/2019 07/22/19 | For Sale | $174,000 | -- | $82 / Sq Ft |
Source: Lynchburg Association of REALTORS®
Tax History
| Year | Tax Paid | Tax Assessment Tax Assessment Total Assessment is a certain percentage of the fair market value that is determined by local assessors to be the total taxable value of land and additions on the property. | Land | Improvement |
|---|---|---|---|---|
| 2024 | $2,041 | $229,300 | $24,500 | $204,800 |
| 2023 | $2,041 | $229,300 | $24,500 | $204,800 |
| 2022 | $1,821 | $176,800 | $24,500 | $152,300 |
| 2021 | $1,962 | $176,800 | $24,500 | $152,300 |
| 2020 | $1,814 | $163,400 | $24,500 | $138,900 |
| 2019 | $1,814 | $163,400 | $24,500 | $138,900 |
| 2018 | $1,693 | $152,500 | $24,500 | $128,000 |
| 2017 | $1,693 | $152,500 | $24,500 | $128,000 |
| 2016 | $1,693 | $152,500 | $24,500 | $128,000 |
| 2015 | $1,693 | $152,500 | $24,500 | $128,000 |
| 2014 | $1,693 | $162,000 | $24,500 | $137,500 |
Source: Public Records
Mortgage History
| Date | Status | Loan Amount | Loan Type |
|---|---|---|---|
| Previous Owner | $135,900 | Adjustable Rate Mortgage/ARM | |
| Previous Owner | $123,200 | New Conventional |
Source: Public Records
Deed History
| Date | Type | Sale Price | Title Company |
|---|---|---|---|
| Bargain Sale Deed | $293,500 | None Listed On Document | |
| Bargain Sale Deed | $293,500 | None Listed On Document | |
| Bargain Sale Deed | $174,000 | Pike Title | |
| Deed | -- | None Available | |
| Deed | -- | None Available | |
| Deed | -- | None Available | |
| Deed | -- | None Available |
Source: Public Records
Similar Homes in Lynchburg, VA
Source: Lynchburg Association of REALTORS®
MLS Number: 356114
APN: 250-24-057
Nearby Homes
- 605 Wyndhurst Dr Unit 101
- 224 Duncraig Dr
- 509 Wyndhurst Dr
- 213 Duncraig Dr
- 101 Duncraig Dr Unit 210
- 128 Seven Oaks Dr
- 109 Pearson Dr
- 328 Paulette Cir
- 404 Paulette Cir
- 111 Wyndview Dr
- 317 Wyndhurst Dr
- 407 Old Graves Mill Rd
- 106 Salisbury Cir
- 205 Bella Ct
- 117 Acres Ct
- 51 Levi Ln
- 35 Levi Ln
- 36 Levi Ln
- 30 Levi Ln
- 119 Lockridge Ln
