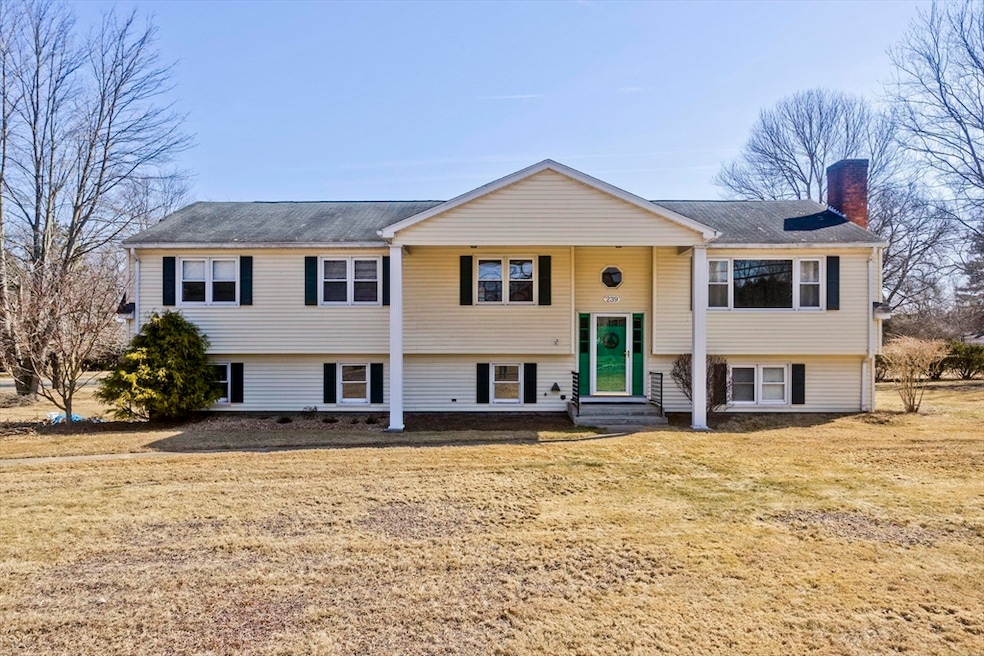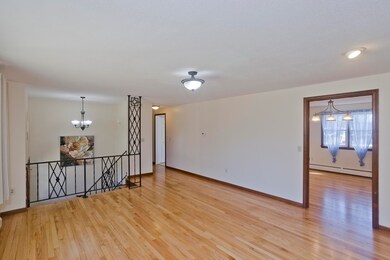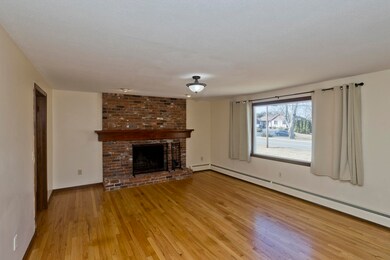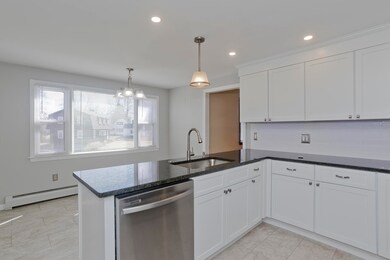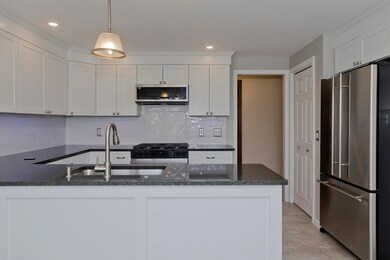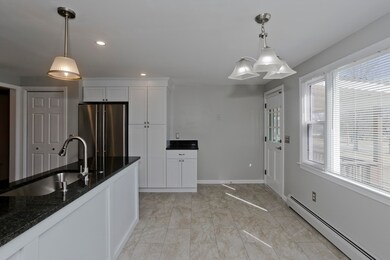
239 Porter Rd East Longmeadow, MA 01028
Estimated payment $2,994/month
Highlights
- Open Floorplan
- Family Room with Fireplace
- Wood Flooring
- Covered Deck
- Raised Ranch Architecture
- Main Floor Primary Bedroom
About This Home
Expect to be impressed by this oversized raised ranch on almost an acre! As you enter, you'll feel right at home in the inviting living room with newly refinished hardwood floors, cozy fireplace, and natural light. The dining rooms located right off the NEWLY installed kitchen (2025), offers space for entertaining. Kitchen is completely new with white tile backsplash, granite counters, new cabinets with undercabinet lighting, and access to the spacious, covered deck. Master bedroom has hardwood floors, walk-in closet and updated bathroom. 3 additional bedrooms with refinished hardwood floors and renovated full bath complete the main floor. Partially finished basement has large family room , half bath, office, and laundry room. Updates include new hot water tank in 2021, replacement windows (1 not replaced in basement), and new roof in 2025. Backyard has a fenced area; 2 car garage; close to all area amenities. Make this one yours today!
Home Details
Home Type
- Single Family
Est. Annual Taxes
- $7,516
Year Built
- Built in 1972 | Remodeled
Lot Details
- 0.88 Acre Lot
- Fenced Yard
- Fenced
- Corner Lot
- Level Lot
- Property is zoned RA
Parking
- 2 Car Attached Garage
- Tuck Under Parking
- Side Facing Garage
- Garage Door Opener
- Open Parking
- Off-Street Parking
Home Design
- Raised Ranch Architecture
- Frame Construction
- Shingle Roof
- Concrete Perimeter Foundation
Interior Spaces
- Open Floorplan
- Ceiling Fan
- Recessed Lighting
- Insulated Windows
- Window Screens
- Insulated Doors
- Family Room with Fireplace
- 2 Fireplaces
- Living Room with Fireplace
- Dining Area
- Home Office
- Storm Doors
Kitchen
- Range
- Solid Surface Countertops
Flooring
- Wood
- Wall to Wall Carpet
- Ceramic Tile
- Vinyl
Bedrooms and Bathrooms
- 4 Bedrooms
- Primary Bedroom on Main
- Walk-In Closet
- Bathtub with Shower
- Separate Shower
- Linen Closet In Bathroom
Partially Finished Basement
- Walk-Out Basement
- Partial Basement
- Interior and Exterior Basement Entry
- Garage Access
- Laundry in Basement
Outdoor Features
- Covered Deck
- Covered patio or porch
- Rain Gutters
Location
- Property is near schools
Utilities
- Whole House Fan
- Heating System Uses Natural Gas
- Baseboard Heating
- Gas Water Heater
Listing and Financial Details
- Assessor Parcel Number M:0059 B:0064 L:0003,3660103
Community Details
Recreation
- Park
Additional Features
- No Home Owners Association
- Shops
Map
Home Values in the Area
Average Home Value in this Area
Tax History
| Year | Tax Paid | Tax Assessment Tax Assessment Total Assessment is a certain percentage of the fair market value that is determined by local assessors to be the total taxable value of land and additions on the property. | Land | Improvement |
|---|---|---|---|---|
| 2025 | -- | $406,700 | $172,600 | $234,100 |
| 2024 | -- | $389,200 | $172,600 | $216,600 |
| 2023 | $0 | $358,300 | $156,600 | $201,700 |
| 2022 | $0 | $332,500 | $148,200 | $184,300 |
| 2021 | $0 | $325,100 | $148,200 | $176,900 |
| 2020 | $0 | $318,500 | $148,200 | $170,300 |
| 2019 | $0 | $309,700 | $144,000 | $165,700 |
| 2018 | $0 | $299,700 | $144,000 | $155,700 |
| 2017 | $0 | $298,400 | $144,000 | $154,400 |
| 2016 | -- | $296,800 | $144,000 | $152,800 |
| 2015 | -- | $296,800 | $144,000 | $152,800 |
Property History
| Date | Event | Price | Change | Sq Ft Price |
|---|---|---|---|---|
| 03/22/2025 03/22/25 | Pending | -- | -- | -- |
| 03/18/2025 03/18/25 | For Sale | $425,000 | -- | $168 / Sq Ft |
Deed History
| Date | Type | Sale Price | Title Company |
|---|---|---|---|
| Deed | -- | -- |
Mortgage History
| Date | Status | Loan Amount | Loan Type |
|---|---|---|---|
| Open | $125,000 | Commercial | |
| Closed | $50,000 | Commercial |
Similar Homes in East Longmeadow, MA
Source: MLS Property Information Network (MLS PIN)
MLS Number: 73346802
APN: ELON-000059-000064-000003
- 0 Apple Blossom Ln
- 169 Allen St
- 199 Allen St
- 503 Parker St
- 12 Winding Brook Ln
- 69 Lenox Cir
- 9 Theresa St
- 399 Elm St
- 31 Oak Bluff Cir
- 287 Allen St
- 19 Peachtree Rd
- 89 Carol Ann St
- 616 Cooley St
- 48 Zephyr Ln
- 17 Skyridge Ln
- 13 Greentree Cir
- 150 Mapleshade Ave
- 45 Oak Brook Dr
- 144 Mapleshade Ave
- 166 Nottingham Dr
