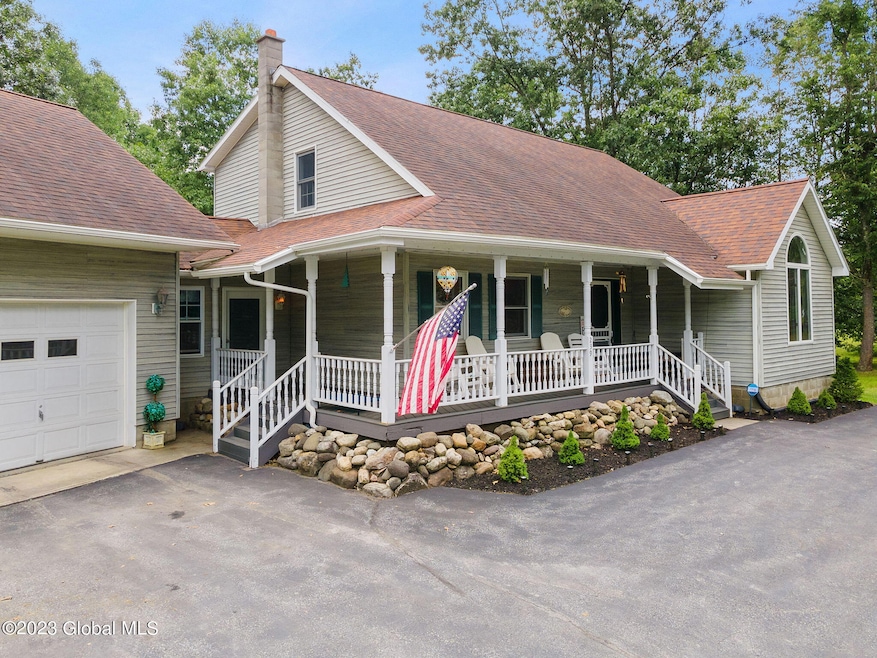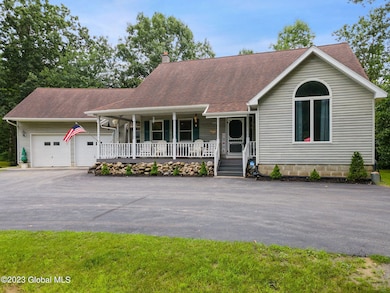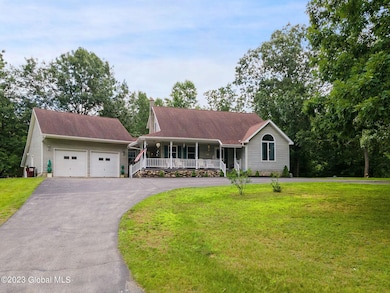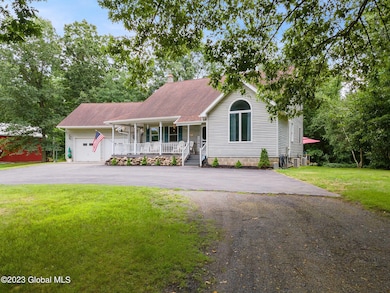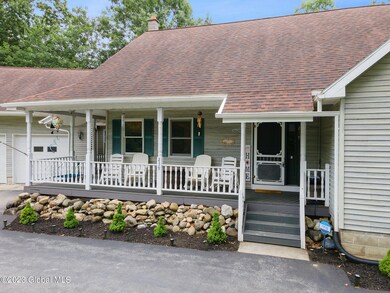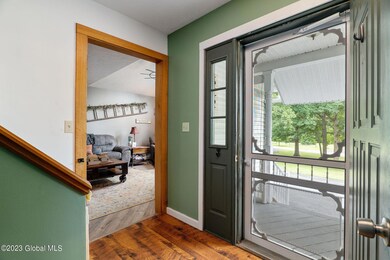
239 Reservoir Rd Fort Edward, NY 12828
Moreau NeighborhoodHighlights
- Barn
- Cape Cod Architecture
- Private Lot
- Above Ground Pool
- Deck
- Wooded Lot
About This Home
As of December 2024Completely updated Cape Cod on a private road perfect for entertaining in SGF School District on over an acre!! 2-story foyer leads to large living room with vaulted ceiling adjacent to spacious dining room and totally updated kitchen. Wraparound front porch. Enjoy the convenience of a first floor primary bedroom and bath. Check out the partially finished basement with media room & workout room that provides more entertaining space and great storage. Convenient mudroom off the garage which leads to your outside entertainment dream with a pool, large gorgeous fire pit and barn currently used as an entertainment area or use barn as RV or Boat storage (Size: 34' Long x 20' Wide with 12' clearance). Double Front Entry Garage & Single Side Garage
Home Details
Home Type
- Single Family
Est. Annual Taxes
- $5,243
Year Built
- Built in 1990 | Remodeled
Lot Details
- 1.02 Acre Lot
- Chain Link Fence
- Landscaped
- Private Lot
- Secluded Lot
- Cleared Lot
- Wooded Lot
- Property is zoned Single Residence
Parking
- 3 Car Garage
- Garage Door Opener
- Circular Driveway
Home Design
- Cape Cod Architecture
- Vinyl Siding
- Asphalt
Interior Spaces
- 1,974 Sq Ft Home
- 2-Story Property
- Paddle Fans
- Mud Room
- Entrance Foyer
- Living Room
- Dining Room
- Dormer Attic
Kitchen
- Gas Oven
- Range
- Dishwasher
- Stone Countertops
Flooring
- Wood
- Carpet
- Laminate
- Ceramic Tile
Bedrooms and Bathrooms
- 4 Bedrooms
- Primary Bedroom on Main
- Bathroom on Main Level
- Ceramic Tile in Bathrooms
Laundry
- Dryer
- Washer
Finished Basement
- Heated Basement
- Basement Fills Entire Space Under The House
- Laundry in Basement
Home Security
- Closed Circuit Camera
- Fire and Smoke Detector
Outdoor Features
- Above Ground Pool
- Deck
- Front Porch
Schools
- South Glens Falls High School
Farming
- Barn
Utilities
- Ductless Heating Or Cooling System
- Cooling System Mounted In Outer Wall Opening
- Heating System Uses Propane
- Baseboard Heating
- Hot Water Heating System
- 200+ Amp Service
- Drilled Well
- Septic Tank
- High Speed Internet
- Cable TV Available
Community Details
- No Home Owners Association
Listing and Financial Details
- Legal Lot and Block 40.21 / 2
- Assessor Parcel Number 414489 63.2-2-40.21
Map
Home Values in the Area
Average Home Value in this Area
Property History
| Date | Event | Price | Change | Sq Ft Price |
|---|---|---|---|---|
| 12/16/2024 12/16/24 | Sold | $424,900 | 0.0% | $215 / Sq Ft |
| 10/14/2024 10/14/24 | Pending | -- | -- | -- |
| 10/08/2024 10/08/24 | For Sale | $424,900 | +13.9% | $215 / Sq Ft |
| 05/23/2022 05/23/22 | Sold | $373,000 | +2.8% | $189 / Sq Ft |
| 04/20/2022 04/20/22 | Pending | -- | -- | -- |
| 04/08/2022 04/08/22 | Price Changed | $363,000 | -4.2% | $184 / Sq Ft |
| 03/14/2022 03/14/22 | For Sale | $379,000 | -- | $192 / Sq Ft |
Tax History
| Year | Tax Paid | Tax Assessment Tax Assessment Total Assessment is a certain percentage of the fair market value that is determined by local assessors to be the total taxable value of land and additions on the property. | Land | Improvement |
|---|---|---|---|---|
| 2024 | $4,344 | $341,000 | $50,200 | $290,800 |
| 2023 | $3,311 | $319,000 | $50,200 | $268,800 |
| 2022 | $922 | $265,000 | $50,200 | $214,800 |
| 2021 | $3,130 | $245,000 | $55,400 | $189,600 |
| 2020 | $2,258 | $227,000 | $55,400 | $171,600 |
| 2019 | $2,238 | $227,000 | $55,400 | $171,600 |
| 2018 | $2,208 | $227,000 | $55,400 | $171,600 |
| 2016 | $749 | $227,000 | $55,400 | $171,600 |
Mortgage History
| Date | Status | Loan Amount | Loan Type |
|---|---|---|---|
| Open | $275,000 | New Conventional | |
| Previous Owner | $366,244 | FHA |
Deed History
| Date | Type | Sale Price | Title Company |
|---|---|---|---|
| Warranty Deed | $425,000 | None Listed On Document | |
| Warranty Deed | $373,000 | None Listed On Document |
Similar Homes in Fort Edward, NY
Source: Global MLS
MLS Number: 202427034
APN: 414489-063-002-0002-040-002-0000
- 37 Curtis Ln
- 1384 State Route 9
- 455 Gansevoort Rd
- 286 Reynolds Rd
- 550 E Selfridge Rd
- 1657 U S 9
- 529 Selfridge Rd
- 106 Acres Dr
- 408 Reynolds Rd
- 378 Gansevoort Rd
- 4 Big Bay Rd
- 71 Bluebird Rd
- 122 Karen Ln
- 1349-1367 U S Highway 9
- 12 Old Bend Rd
- 44-48 Hatchery Rd
- 286 Big Boom Rd
- 116 Bluebird Rd Unit 21
- 116 Bluebird Rd Unit 5
- 18 Sandy Blvd
