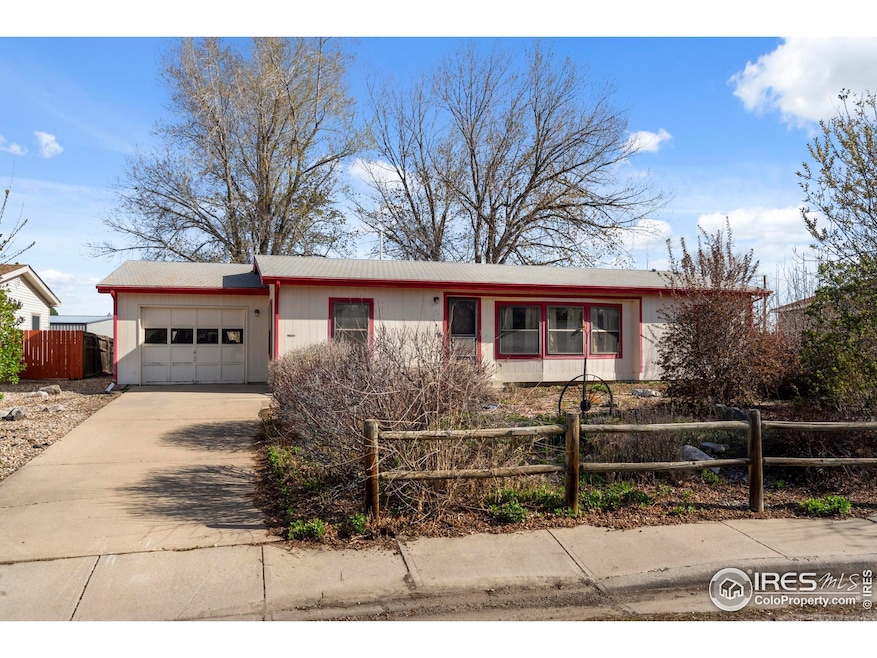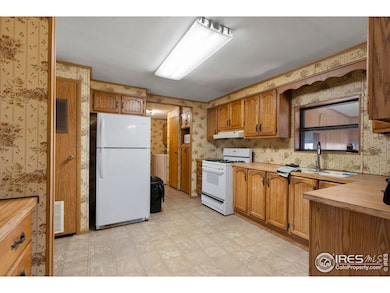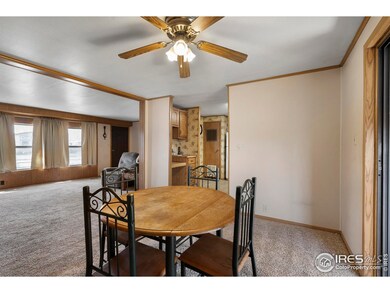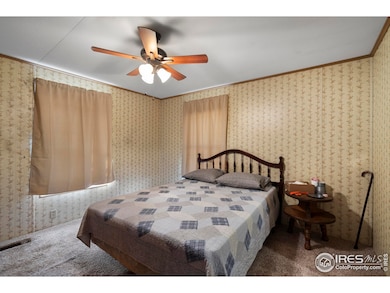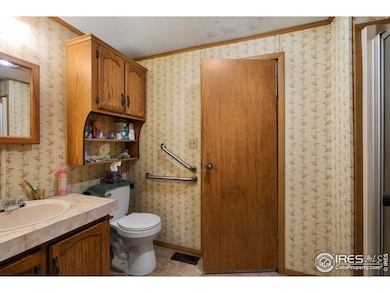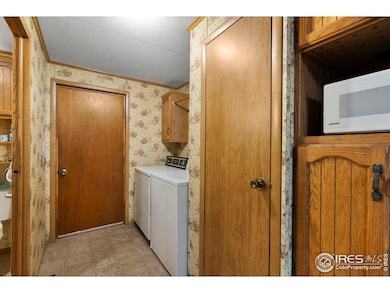
239 Robin Dr Loveland, CO 80537
Estimated payment $1,826/month
Highlights
- City View
- Enclosed patio or porch
- Oversized Parking
- Carrie Martin Elementary School Rated 9+
- 1 Car Attached Garage
- Cooling Available
About This Home
Welcome to 239 Robin Drive in Loveland, CO, this home is located on a 0.24 acre lot in the quiet neighborhood of Ross Estates. There are 3 bedrooms and 2 bathrooms in this ranch style modular home. The neighborhood offers a community feel with convenient access to local amenities. This home is being sold "AS IS", but has wonderful potential for someone looking to be in this neighborhood with low HOA dues and no lot fees.
Home Details
Home Type
- Single Family
Est. Annual Taxes
- $1,750
Year Built
- Built in 1985
Lot Details
- 0.25 Acre Lot
- Fenced
- Level Lot
- Property is zoned R1
HOA Fees
- $9 Monthly HOA Fees
Parking
- 1 Car Attached Garage
- Oversized Parking
- Garage Door Opener
- Drive Through
Home Design
- Slab Foundation
- Wood Frame Construction
- Composition Roof
Interior Spaces
- 1,180 Sq Ft Home
- 1-Story Property
- Ceiling Fan
- Dining Room
- City Views
Kitchen
- Gas Oven or Range
- Microwave
Flooring
- Carpet
- Vinyl
Bedrooms and Bathrooms
- 3 Bedrooms
- Primary bathroom on main floor
- Walk-in Shower
Laundry
- Laundry on main level
- Dryer
- Washer
Schools
- Carrie Martin Elementary School
- Walt Clark Middle School
- Thompson Valley High School
Utilities
- Cooling Available
- Forced Air Heating System
Additional Features
- No Interior Steps
- Enclosed patio or porch
Community Details
- Ross Estates Subdivision
Listing and Financial Details
- Assessor Parcel Number R1096311
Map
Home Values in the Area
Average Home Value in this Area
Tax History
| Year | Tax Paid | Tax Assessment Tax Assessment Total Assessment is a certain percentage of the fair market value that is determined by local assessors to be the total taxable value of land and additions on the property. | Land | Improvement |
|---|---|---|---|---|
| 2025 | $1,689 | $25,172 | $1,461 | $23,711 |
| 2024 | $1,689 | $25,172 | $1,461 | $23,711 |
| 2022 | $1,418 | $17,987 | $1,515 | $16,472 |
| 2021 | $1,455 | $18,505 | $1,559 | $16,946 |
| 2020 | $1,366 | $17,368 | $1,559 | $15,809 |
| 2019 | $1,343 | $17,368 | $1,559 | $15,809 |
| 2018 | $1,092 | $13,407 | $1,570 | $11,837 |
| 2017 | $940 | $13,407 | $1,570 | $11,837 |
| 2016 | $700 | $9,647 | $1,735 | $7,912 |
| 2015 | $694 | $9,650 | $1,740 | $7,910 |
| 2014 | $614 | $8,260 | $1,740 | $6,520 |
Property History
| Date | Event | Price | Change | Sq Ft Price |
|---|---|---|---|---|
| 04/11/2025 04/11/25 | For Sale | $300,000 | -- | $254 / Sq Ft |
Deed History
| Date | Type | Sale Price | Title Company |
|---|---|---|---|
| Interfamily Deed Transfer | -- | None Available | |
| Interfamily Deed Transfer | -- | None Available | |
| Interfamily Deed Transfer | -- | -- | |
| Warranty Deed | $107,000 | Stewart Title |
Mortgage History
| Date | Status | Loan Amount | Loan Type |
|---|---|---|---|
| Open | $84,199 | Unknown | |
| Closed | $85,600 | No Value Available |
Similar Homes in the area
Source: IRES MLS
MLS Number: 1030927
APN: 95363-07-011
- 3739 Bellaire Ave
- 228 Leanne Dr
- 432 Valley View Rd
- 323 42nd St SW Unit 1
- 4349 Page Place
- 4321 S Arthur Ave
- 4001 S Garfield Ave
- 4015 S County Road 13
- 253 Courtney Dr
- 926 42nd St SW
- 105 49th St SW
- 2112 Arron Dr
- 106 Sunset Ct
- 1305 35th St SW
- 214 Sierra Vista Dr
- 464 Wagon Bend Rd
- 452 Wagon Bend Rd
- 3505 S Taft Ave
- 878 Wagon Bend Rd
- 376 Country Rd
