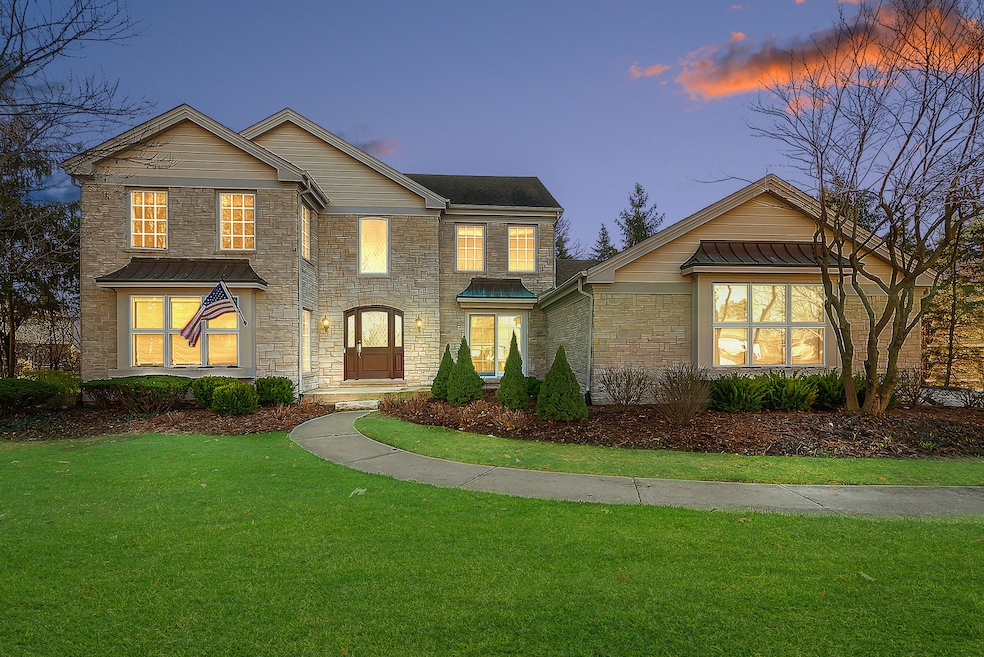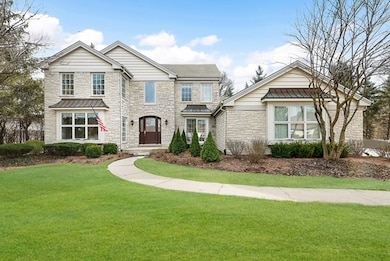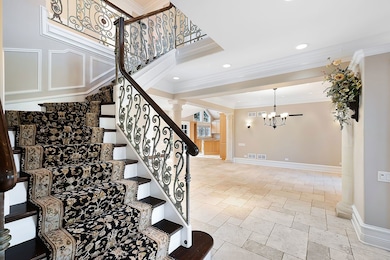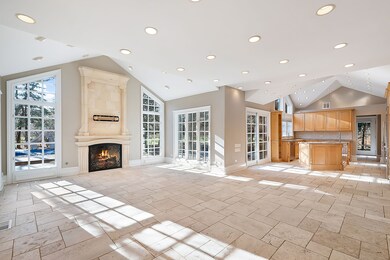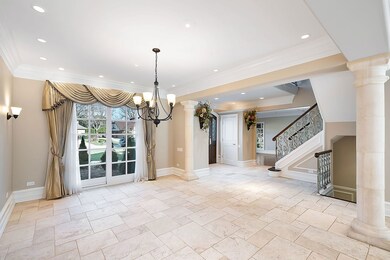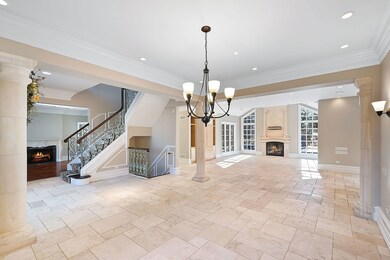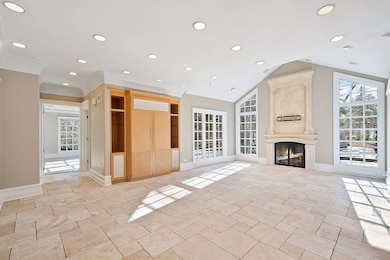
239 Wood Glen Ln Oak Brook, IL 60523
Highlights
- Tennis Courts
- Open Floorplan
- Community Lake
- Jackson Elementary School Rated A
- Landscaped Professionally
- Deck
About This Home
As of June 2024Beautifully appointed sunlit home in Forest Glen, Oak Brook. Stone and brick and cedar construction. Open floor plan. Large interior lot. Vaulted ceilings and plenty of windows. Beautiful entry foyer, wood staircase with iron railings. Spacious formal living living room with fireplace and dining room with patio doors. Large family room with vaulted ceilings. Separate library with double french doors and could be converted into a bedroom. First floor full bathroom. Amazing kitchen with large island, vaulted ceilings and lots of light, stainless steel appliances including Wolf, Subzero, Bosch and custom wood cabinetry and lots of recessed lighting. Separate mud room and laundry room with custom cabinetry. 4 bedrooms on the second level. Luxurious primary suite. 3 car heated garage. Lots of windows through out. Finished basement with full bathroom, recreation room and game area. Easy access to Oak Brook shopping center, Elmhurst Edwards hospital Butler National and Oak Brook Golf Courses, Lifetime Fitness and major roads and highways. Forest Glen is wonderful subdivision with park playground, ponds, walking paths, tennis and pickleball courts and tree lined streets.
Home Details
Home Type
- Single Family
Est. Annual Taxes
- $14,068
Year Built
- Built in 1982
Lot Details
- 0.46 Acre Lot
- Landscaped Professionally
- Paved or Partially Paved Lot
- Sprinkler System
- Wooded Lot
HOA Fees
- $27 Monthly HOA Fees
Parking
- 3 Car Attached Garage
- Heated Garage
- Garage Transmitter
- Garage Door Opener
- Parking Included in Price
Home Design
- Traditional Architecture
- Asphalt Roof
- Concrete Perimeter Foundation
Interior Spaces
- 5,220 Sq Ft Home
- 2-Story Property
- Open Floorplan
- Historic or Period Millwork
- Vaulted Ceiling
- Skylights
- Wood Burning Fireplace
- Entrance Foyer
- Family Room with Fireplace
- 3 Fireplaces
- Living Room with Fireplace
- Formal Dining Room
- Library
- Recreation Room
- Game Room
- Wood Flooring
- Unfinished Attic
Kitchen
- Double Oven
- Range with Range Hood
- High End Refrigerator
- Dishwasher
- Disposal
Bedrooms and Bathrooms
- 4 Bedrooms
- 4 Potential Bedrooms
- Bathroom on Main Level
- 4 Full Bathrooms
- Separate Shower
Laundry
- Laundry on main level
- Dryer
- Washer
- Sink Near Laundry
Finished Basement
- Basement Fills Entire Space Under The House
- Sump Pump
- Fireplace in Basement
- Finished Basement Bathroom
Home Security
- Home Security System
- Carbon Monoxide Detectors
Outdoor Features
- Tennis Courts
- Deck
- Shed
Schools
- Jackson Elementary School
- Bryan Middle School
- York Community High School
Utilities
- Forced Air Heating and Cooling System
- Humidifier
- Two Heating Systems
- Vented Exhaust Fan
- Heating System Uses Natural Gas
- 200+ Amp Service
- Lake Michigan Water
Additional Features
- Air Purifier
- Property is near a park
Listing and Financial Details
- Homeowner Tax Exemptions
Community Details
Overview
- Forest Glen Subdivision
- Community Lake
Recreation
- Tennis Courts
Map
Home Values in the Area
Average Home Value in this Area
Property History
| Date | Event | Price | Change | Sq Ft Price |
|---|---|---|---|---|
| 06/17/2024 06/17/24 | Sold | $1,170,000 | -9.9% | $224 / Sq Ft |
| 05/08/2024 05/08/24 | Pending | -- | -- | -- |
| 04/19/2024 04/19/24 | For Sale | $1,299,000 | +80.4% | $249 / Sq Ft |
| 05/29/2015 05/29/15 | Sold | $720,000 | -5.3% | $199 / Sq Ft |
| 04/17/2015 04/17/15 | Pending | -- | -- | -- |
| 04/06/2015 04/06/15 | Price Changed | $759,900 | -5.0% | $210 / Sq Ft |
| 03/13/2015 03/13/15 | For Sale | $799,900 | 0.0% | $221 / Sq Ft |
| 02/17/2015 02/17/15 | Pending | -- | -- | -- |
| 01/14/2015 01/14/15 | For Sale | $799,900 | -- | $221 / Sq Ft |
Tax History
| Year | Tax Paid | Tax Assessment Tax Assessment Total Assessment is a certain percentage of the fair market value that is determined by local assessors to be the total taxable value of land and additions on the property. | Land | Improvement |
|---|---|---|---|---|
| 2023 | $14,691 | $278,650 | $93,340 | $185,310 |
| 2022 | $14,068 | $267,850 | $89,720 | $178,130 |
| 2021 | $13,647 | $261,190 | $87,490 | $173,700 |
| 2020 | $12,991 | $255,460 | $85,570 | $169,890 |
| 2019 | $12,752 | $242,880 | $81,360 | $161,520 |
| 2018 | $14,233 | $267,720 | $77,020 | $190,700 |
| 2017 | $13,673 | $255,110 | $73,390 | $181,720 |
| 2016 | $13,381 | $240,330 | $69,140 | $171,190 |
| 2015 | $13,197 | $223,890 | $64,410 | $159,480 |
| 2014 | $12,247 | $193,780 | $65,890 | $127,890 |
| 2013 | $12,000 | $196,510 | $66,820 | $129,690 |
Mortgage History
| Date | Status | Loan Amount | Loan Type |
|---|---|---|---|
| Open | $936,000 | New Conventional | |
| Closed | $936,000 | New Conventional | |
| Previous Owner | $503,257 | New Conventional | |
| Previous Owner | $472,500 | New Conventional | |
| Previous Owner | $473,000 | New Conventional | |
| Previous Owner | $579,200 | Adjustable Rate Mortgage/ARM | |
| Previous Owner | $576,000 | Credit Line Revolving | |
| Previous Owner | $280,000 | Unknown | |
| Previous Owner | $910,000 | Unknown | |
| Previous Owner | $750,000 | Unknown | |
| Previous Owner | $629,000 | Unknown | |
| Previous Owner | $200,000 | Credit Line Revolving | |
| Previous Owner | $150,000 | Credit Line Revolving | |
| Previous Owner | $100,000 | Credit Line Revolving | |
| Previous Owner | $627,500 | Unknown | |
| Previous Owner | $459,500 | No Value Available | |
| Previous Owner | $427,500 | No Value Available |
Deed History
| Date | Type | Sale Price | Title Company |
|---|---|---|---|
| Warranty Deed | $1,170,000 | Chicago Title | |
| Special Warranty Deed | $720,000 | Servicelink Llc | |
| Sheriffs Deed | -- | None Available | |
| Trustee Deed | -- | -- |
Similar Homes in Oak Brook, IL
Source: Midwest Real Estate Data (MRED)
MLS Number: 12034058
APN: 06-24-206-022
- 31 Hickory Dr
- 406 Royal Glen Ct
- 403 Royal Glen Ct
- 1213 Degener Ave
- 15W320 Concord St
- 803 Merry Ln
- 422 E Harrison St
- 426 E Harrison St
- 0S424 S Cadwell Ave
- 15W105 Harrison St
- 818 Coventry Ln
- 940 S Cedar Ave
- 601-1 Harger Rd
- 175 W Brush Hill Rd Unit 103
- 175 W Brush Hill Rd Unit 305
- 36 Croydon Ln
- 928 S Hillcrest Ave
- 110 W Butterfield Rd Unit 405S
- 100 W Butterfield Rd Unit 302N
- 100 W Butterfield Rd Unit 305N
