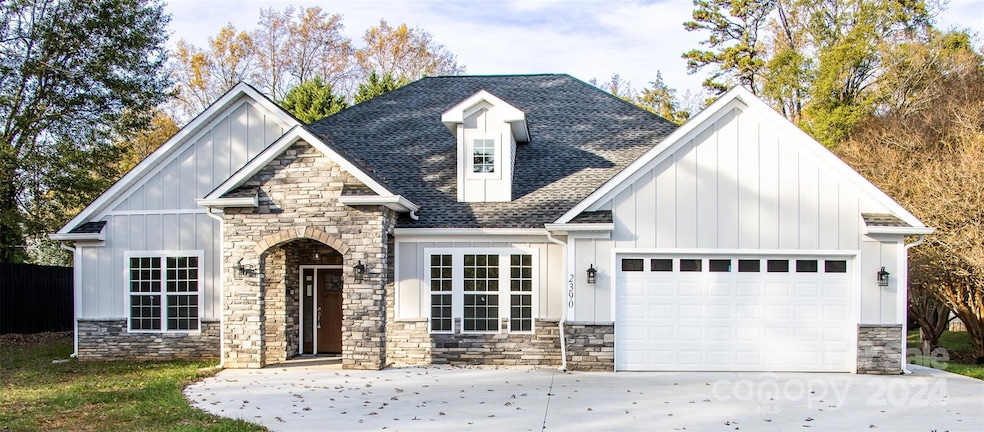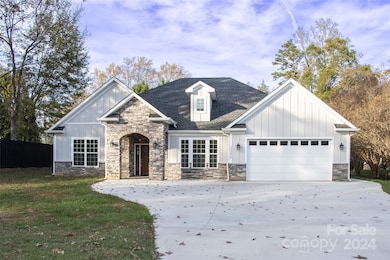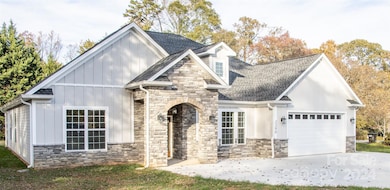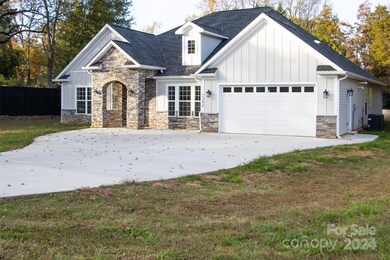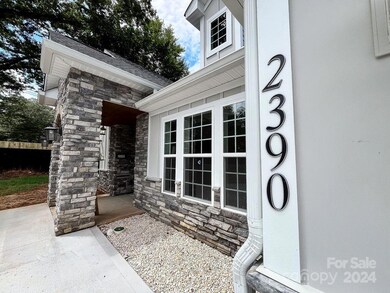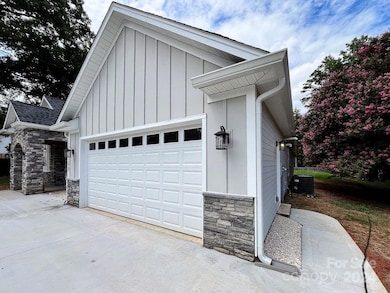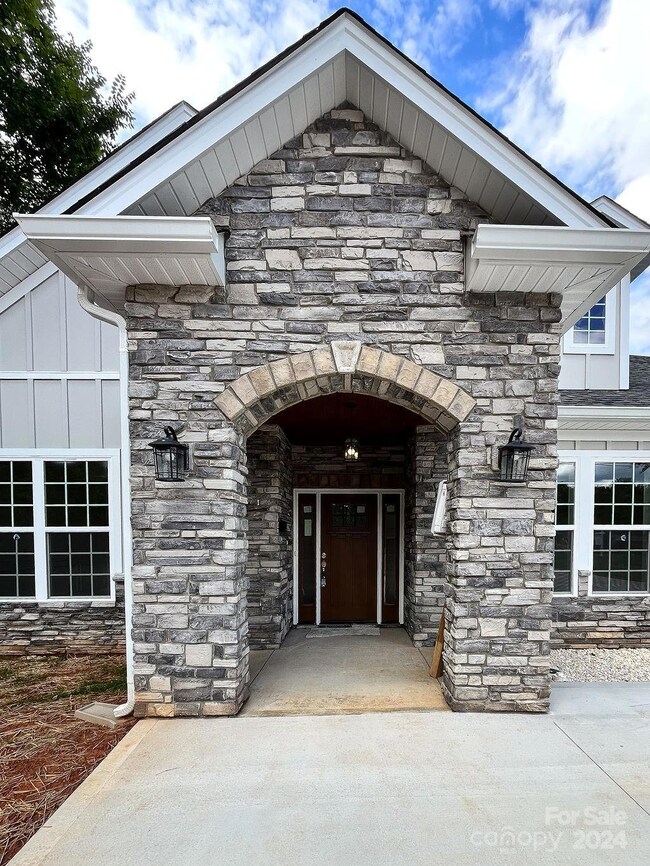
2390 Armstrong Park Dr Gastonia, NC 28054
Highlights
- New Construction
- Tankless Water Heater
- Forced Air Heating and Cooling System
- 2 Car Attached Garage
- 1-Story Property
About This Home
As of February 2025Bring All Offers *** This beautifully sought after ranch home is a stunning 4 bedroom, 3 full bathrooms home with a formal dining room and home office/study at the grand entryway. It offers tray ceilings, custom molding, an open kitchen to the family room with an additional dining area, front and back covered porches. The large utility space includes the laundry room and storages. The Gourmet kitchen is equipped with an oversized island with storage, quartz countertops and a gas cooktop. There is a premier owners suite with a large walk-in closet, dual vanities in the owners bath, separate water room, linen closet and more! The 2 car garage also has an access utility door.
Last Agent to Sell the Property
Bottom Line Real Estate Brokerage Email: Chris@bottomlinerealestate.net License #318824
Home Details
Home Type
- Single Family
Est. Annual Taxes
- $681
Year Built
- Built in 2024 | New Construction
Parking
- 2 Car Attached Garage
Home Design
- Slab Foundation
Interior Spaces
- 3,035 Sq Ft Home
- 1-Story Property
Kitchen
- Built-In Oven
- Gas Cooktop
- Range Hood
- Microwave
- Dishwasher
Bedrooms and Bathrooms
- 4 Main Level Bedrooms
- 3 Full Bathrooms
Utilities
- Forced Air Heating and Cooling System
- Heating System Uses Natural Gas
- Tankless Water Heater
Listing and Financial Details
- Assessor Parcel Number 117687
Map
Home Values in the Area
Average Home Value in this Area
Property History
| Date | Event | Price | Change | Sq Ft Price |
|---|---|---|---|---|
| 02/21/2025 02/21/25 | Sold | $590,000 | -1.5% | $194 / Sq Ft |
| 01/15/2025 01/15/25 | Pending | -- | -- | -- |
| 11/20/2024 11/20/24 | Price Changed | $599,000 | -6.4% | $197 / Sq Ft |
| 10/02/2024 10/02/24 | Price Changed | $640,000 | -1.4% | $211 / Sq Ft |
| 09/19/2024 09/19/24 | Price Changed | $649,000 | -0.2% | $214 / Sq Ft |
| 07/25/2024 07/25/24 | For Sale | $650,000 | +3150.0% | $214 / Sq Ft |
| 08/04/2014 08/04/14 | Sold | $20,000 | -11.1% | -- |
| 07/25/2014 07/25/14 | Pending | -- | -- | -- |
| 06/17/2014 06/17/14 | For Sale | $22,500 | -- | -- |
Tax History
| Year | Tax Paid | Tax Assessment Tax Assessment Total Assessment is a certain percentage of the fair market value that is determined by local assessors to be the total taxable value of land and additions on the property. | Land | Improvement |
|---|---|---|---|---|
| 2024 | $681 | $502,470 | $35,000 | $467,470 |
| 2023 | $378 | $35,000 | $35,000 | $0 |
| 2022 | $379 | $28,500 | $28,500 | $0 |
| 2021 | $385 | $28,500 | $28,500 | $0 |
| 2019 | $388 | $28,500 | $28,500 | $0 |
| 2018 | $336 | $24,000 | $24,000 | $0 |
| 2017 | $336 | $24,000 | $24,000 | $0 |
| 2016 | $336 | $24,000 | $0 | $0 |
| 2014 | -- | $24,000 | $24,000 | $0 |
Mortgage History
| Date | Status | Loan Amount | Loan Type |
|---|---|---|---|
| Open | $415,000 | New Conventional | |
| Closed | $415,000 | New Conventional |
Deed History
| Date | Type | Sale Price | Title Company |
|---|---|---|---|
| Warranty Deed | $590,000 | Investors Title | |
| Warranty Deed | $590,000 | Investors Title | |
| Quit Claim Deed | -- | None Listed On Document | |
| Quit Claim Deed | -- | None Listed On Document | |
| Warranty Deed | $23,000 | None Available | |
| Warranty Deed | $20,000 | None Available | |
| Warranty Deed | $24,000 | -- |
Similar Homes in Gastonia, NC
Source: Canopy MLS (Canopy Realtor® Association)
MLS Number: 4164790
APN: 117687
- 2240 Armstrong Park Dr
- 2535 Fairfax Dr
- 2515 Sheffield Dr
- 2175 Autumn Cyprus Ave
- 2164 Autumn Cyprus Ave
- 2541 Pinewood Rd
- 2133 Tupelo Grove Ln
- 217 Ruby Ln
- 2326 Armstrong Cir
- 1983 Tupelo Grove Ln
- 1979 Tupelo Grove Ln
- 1110 S New Hope Rd
- 3000 Imperial Dr
- 623 S New Hope Rd Unit 4
- 1985 Lancer Ct Unit 901C
- 2016 Tupelo Grove Ln
- 501 Eastwood Dr
- 1060 Surry Ln Unit 917C
- 3327 Deerwood Dr
- 512 Holiday Rd
