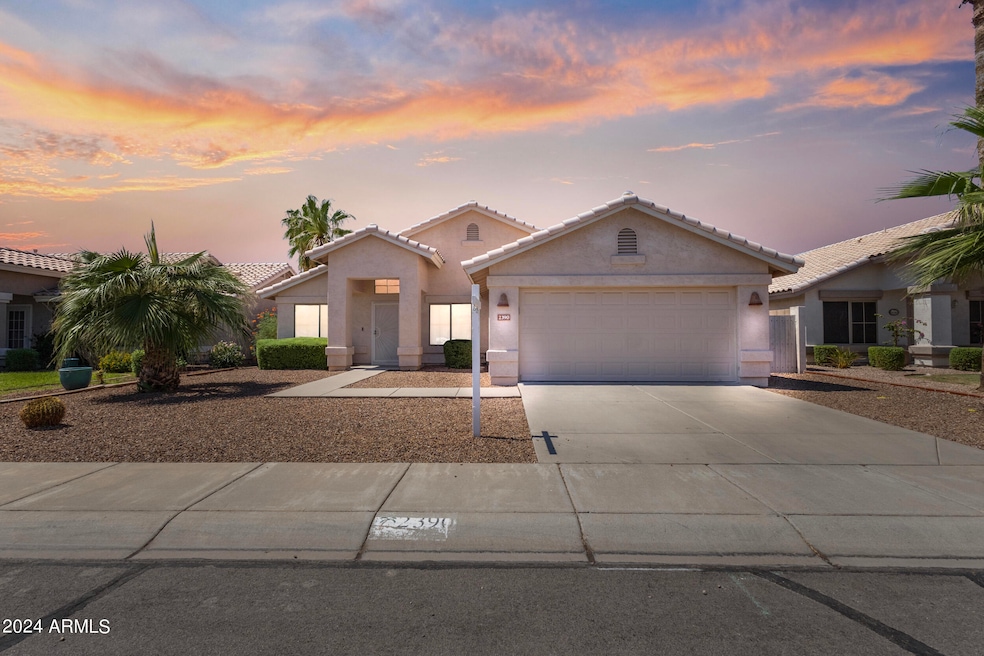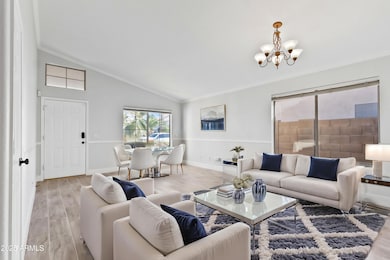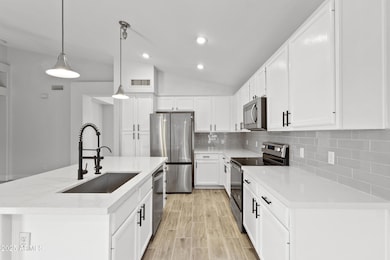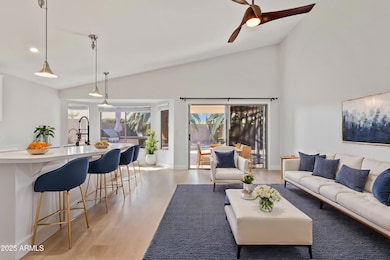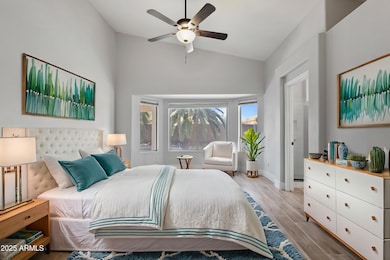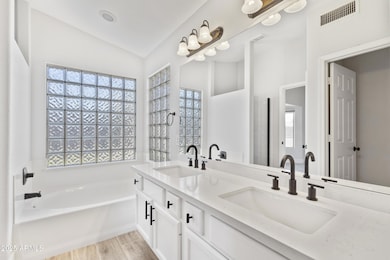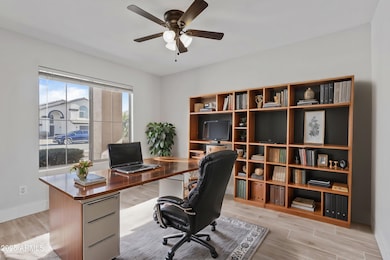
2390 S Walnut Dr Chandler, AZ 85286
Clemente Ranch NeighborhoodEstimated payment $3,618/month
Highlights
- Private Pool
- Vaulted Ceiling
- Double Pane Windows
- Robert and Danell Tarwater Elementary School Rated A
- Eat-In Kitchen
- Dual Vanity Sinks in Primary Bathroom
About This Home
This charming 4-bedroom, 2-bathroom home, built in 1998, offers 1,833 square feet of comfortable living space in the desirable Clemente Ranch community of Chandler, AZ. The open floor plan features a spacious living and dining area with vaulted ceilings, crown molding, and new tile flooring (throughout), creating an inviting atmosphere. The light and bright family room, overlooking the backyard retreat, provides a cozy space for relaxation.
The well-appointed kitchen includes modern stainless steel appliances and ample cabinetry, quartz counters and subway tile backsplash making meal preparation a breeze. The large master suite is a retreat, featuring a walk-in closet and an ensuite bathroom with dual sinks, a separate garden tub, and a newly tiled shower. Additional upgrades include a newer roof, brand new HVAC, brand new hot water heater and an epoxy coated garage. The home features a two-car garage and and low-maintenance landscaping.
Step outside to the oversized backyard oasis - perfect for entertaining. Enjoy the covered patio, lush green lawn, and a refreshing pool with a built-in BBQ, ideal for Arizona's warm evenings. The property is conveniently located near Intel, parks, schools, shopping centers, and restaurants, with easy access to major freeways.
Home Details
Home Type
- Single Family
Est. Annual Taxes
- $2,125
Year Built
- Built in 1998
Lot Details
- 6,900 Sq Ft Lot
- Desert faces the front of the property
- Block Wall Fence
- Front and Back Yard Sprinklers
- Sprinklers on Timer
- Grass Covered Lot
HOA Fees
- $92 Monthly HOA Fees
Parking
- 2 Car Garage
Home Design
- Wood Frame Construction
- Tile Roof
- Stucco
Interior Spaces
- 1,833 Sq Ft Home
- 1-Story Property
- Vaulted Ceiling
- Double Pane Windows
- Washer and Dryer Hookup
Kitchen
- Eat-In Kitchen
- Breakfast Bar
- Built-In Microwave
- Laminate Countertops
Flooring
- Laminate
- Tile
Bedrooms and Bathrooms
- 4 Bedrooms
- Primary Bathroom is a Full Bathroom
- 2 Bathrooms
- Dual Vanity Sinks in Primary Bathroom
- Bathtub With Separate Shower Stall
Outdoor Features
- Private Pool
- Built-In Barbecue
Location
- Property is near a bus stop
Schools
- Robert And Danell Tarwater Elementary School
- Bogle Junior High School
- Hamilton High School
Utilities
- Cooling Available
- Heating System Uses Natural Gas
- Water Softener
- High Speed Internet
Listing and Financial Details
- Tax Lot 137
- Assessor Parcel Number 303-77-307
Community Details
Overview
- Association fees include (see remarks)
- Trestle Mgmt Association, Phone Number (480) 750-7075
- Built by Shea
- Clemente Ranch Subdivision
Recreation
- Bike Trail
Map
Home Values in the Area
Average Home Value in this Area
Tax History
| Year | Tax Paid | Tax Assessment Tax Assessment Total Assessment is a certain percentage of the fair market value that is determined by local assessors to be the total taxable value of land and additions on the property. | Land | Improvement |
|---|---|---|---|---|
| 2025 | $1,868 | $24,308 | -- | -- |
| 2024 | $2,215 | $23,151 | -- | -- |
| 2023 | $2,215 | $41,410 | $8,280 | $33,130 |
| 2022 | $2,137 | $30,880 | $6,170 | $24,710 |
| 2021 | $2,644 | $29,350 | $5,870 | $23,480 |
| 2020 | $2,629 | $27,650 | $5,530 | $22,120 |
| 2019 | $2,537 | $25,580 | $5,110 | $20,470 |
| 2018 | $2,465 | $24,560 | $4,910 | $19,650 |
| 2017 | $2,316 | $22,780 | $4,550 | $18,230 |
| 2016 | $2,237 | $23,100 | $4,620 | $18,480 |
| 2015 | $2,145 | $21,360 | $4,270 | $17,090 |
Property History
| Date | Event | Price | Change | Sq Ft Price |
|---|---|---|---|---|
| 04/16/2025 04/16/25 | Price Changed | $599,950 | -2.4% | $327 / Sq Ft |
| 03/20/2025 03/20/25 | For Sale | $614,950 | +7.9% | $335 / Sq Ft |
| 10/11/2024 10/11/24 | Off Market | $570,000 | -- | -- |
| 10/04/2024 10/04/24 | Price Changed | $570,000 | -3.4% | $311 / Sq Ft |
| 09/19/2024 09/19/24 | Price Changed | $590,000 | -3.3% | $322 / Sq Ft |
| 09/13/2024 09/13/24 | For Sale | $610,000 | +19.6% | $333 / Sq Ft |
| 10/22/2021 10/22/21 | Sold | $510,000 | +4.1% | $278 / Sq Ft |
| 09/16/2021 09/16/21 | For Sale | $490,000 | -- | $267 / Sq Ft |
Deed History
| Date | Type | Sale Price | Title Company |
|---|---|---|---|
| Warranty Deed | $510,000 | Old Republic Title Agency | |
| Warranty Deed | $335,500 | First American Title | |
| Warranty Deed | -- | First American Title | |
| Warranty Deed | $198,000 | Capital Title Agency Inc | |
| Interfamily Deed Transfer | -- | Capital Title Agency Inc | |
| Cash Sale Deed | $10,000 | -- | |
| Interfamily Deed Transfer | -- | -- | |
| Cash Sale Deed | $9,500 | -- | |
| Deed | $144,930 | First American Title | |
| Warranty Deed | -- | First American Title |
Mortgage History
| Date | Status | Loan Amount | Loan Type |
|---|---|---|---|
| Open | $477,850 | New Conventional | |
| Previous Owner | $124,000 | Credit Line Revolving | |
| Previous Owner | $268,400 | New Conventional | |
| Previous Owner | $39,600 | Credit Line Revolving | |
| Previous Owner | $158,400 | Balloon | |
| Previous Owner | $158,400 | Balloon | |
| Previous Owner | $134,600 | New Conventional | |
| Closed | $67,100 | No Value Available |
Similar Homes in the area
Source: Arizona Regional Multiple Listing Service (ARMLS)
MLS Number: 6752166
APN: 303-77-307
- 1584 W Lark Dr
- 2406 S Pecan Dr
- 1782 W Oriole Way
- 1613 W Sparrow Dr
- 1677 W Seagull Ct
- 1708 W Seagull Ct
- 2448 S Salida Del Sol
- 2468 S Salida Del Sol
- 1783 W Homestead Dr
- 1940 W Oriole Way
- 1471 W Canary Way
- 2781 S Santa Anna St
- 1314 W Kingbird Dr
- 1473 W Flamingo Dr
- 2640 S Los Altos Dr
- 1893 W Canary Way
- 2072 S Navajo Ct
- 1372 W Crane Dr
- 1890 W Wisteria Dr
- 1821 S Brentwood Place
