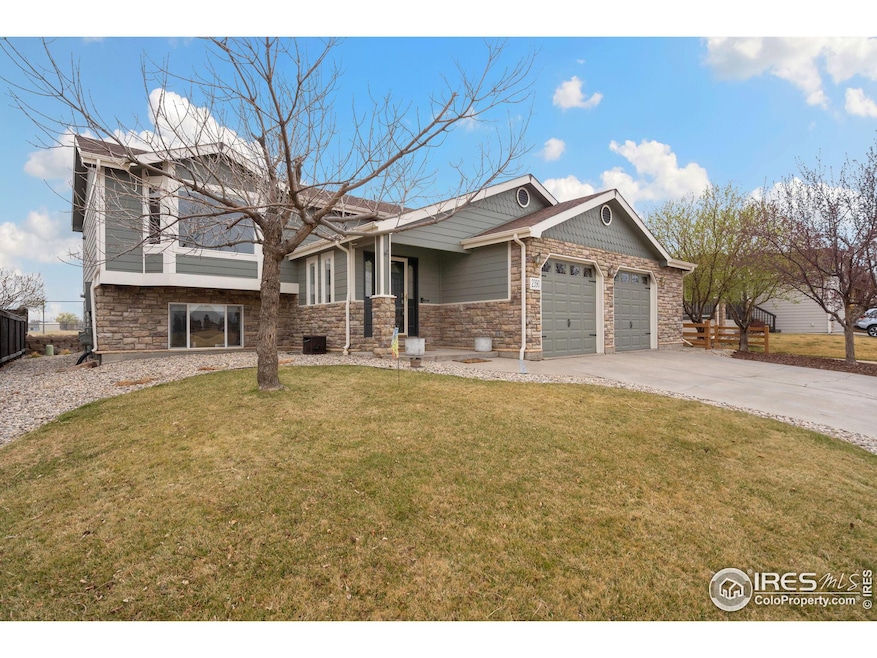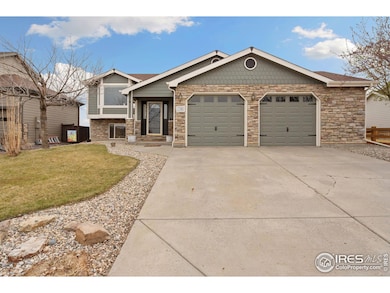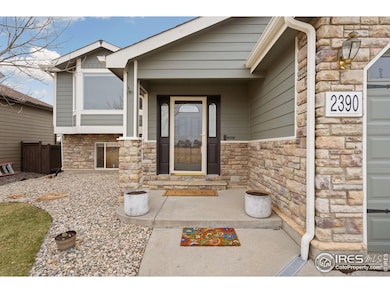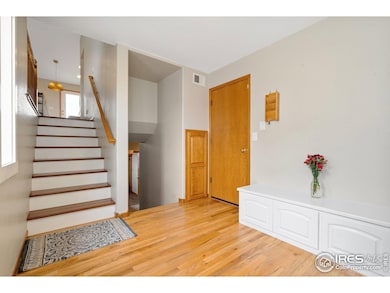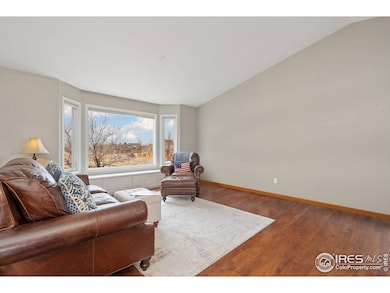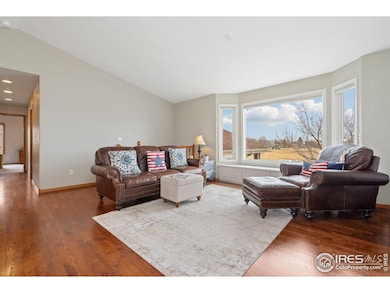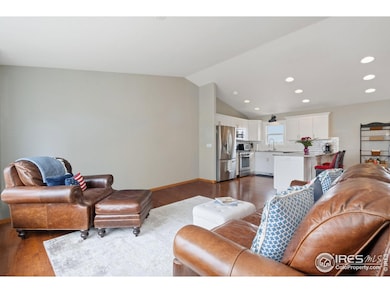
2390 Steamboat Springs St Loveland, CO 80538
Estimated payment $3,260/month
Highlights
- Open Floorplan
- Deck
- Cathedral Ceiling
- Mountain View
- Contemporary Architecture
- Wood Flooring
About This Home
Welcome home to this beautiful 4-bedroom, 3-bath home located in Northwest Loveland. This well-maintained property is near schools and parks and features abundant natural light. As you enter, you'll be greeted by a spacious foyer leading to an open-concept updated kitchen with stainless steel appliances, dining area, and living room on the upper level. This floor includes two bedrooms, both with generous walk-in closets. The large master bedroom boasts vaulted ceilings and a luxurious ensuite bathroom including double sinks. Downstairs, you'll find a fantastic family room with daylight windows and a fireplace, along with two additional spacious bedrooms featuring large walk-in closets. New furnace and A/C installed in 2024! The home offers ample storage, including a dedicated laundry room. Plus, an oversized 2 car garage with room for 2 cars, extra toys and a bonus garage sink! Don't miss the wonderful backyard gazebo, perfect for enjoying Colorado's year-round pleasant weather. Adding extra enjoyment...this home is across the street from a neighborhood park and the backyard has open fields for the adjacent middle school. A gem of a home on a wonderful lot close to schools and parks!
Home Details
Home Type
- Single Family
Est. Annual Taxes
- $2,649
Year Built
- Built in 2002
Lot Details
- 6,338 Sq Ft Lot
- Southern Exposure
- North Facing Home
- Partially Fenced Property
- Wood Fence
- Sprinkler System
- Property is zoned P-55
HOA Fees
- $76 Monthly HOA Fees
Parking
- 2 Car Attached Garage
- Oversized Parking
Home Design
- Contemporary Architecture
- Wood Frame Construction
- Composition Roof
- Composition Shingle
- Retrofit for Radon
Interior Spaces
- 2,259 Sq Ft Home
- 2-Story Property
- Open Floorplan
- Cathedral Ceiling
- Gas Fireplace
- Window Treatments
- Bay Window
- Family Room
- Recreation Room with Fireplace
- Mountain Views
Kitchen
- Eat-In Kitchen
- Gas Oven or Range
- Microwave
- Dishwasher
Flooring
- Wood
- Carpet
Bedrooms and Bathrooms
- 4 Bedrooms
- Walk-In Closet
Laundry
- Laundry on lower level
- Washer and Dryer Hookup
Outdoor Features
- Balcony
- Deck
- Patio
Schools
- Centennial Elementary School
- Erwin Middle School
- Loveland High School
Utilities
- Forced Air Heating and Cooling System
- High Speed Internet
- Satellite Dish
- Cable TV Available
Listing and Financial Details
- Assessor Parcel Number R1599945
Community Details
Overview
- Association fees include common amenities, management
- Harvest Gold Second Sub Subdivision
Recreation
- Park
- Hiking Trails
Map
Home Values in the Area
Average Home Value in this Area
Tax History
| Year | Tax Paid | Tax Assessment Tax Assessment Total Assessment is a certain percentage of the fair market value that is determined by local assessors to be the total taxable value of land and additions on the property. | Land | Improvement |
|---|---|---|---|---|
| 2025 | $2,555 | $36,884 | $8,576 | $28,308 |
| 2024 | $2,555 | $36,884 | $8,576 | $28,308 |
| 2022 | $2,134 | $26,814 | $2,294 | $24,520 |
| 2021 | $2,192 | $27,585 | $2,360 | $25,225 |
| 2020 | $2,089 | $26,277 | $2,360 | $23,917 |
| 2019 | $2,054 | $26,277 | $2,360 | $23,917 |
| 2018 | $2,001 | $24,314 | $2,376 | $21,938 |
| 2017 | $1,723 | $24,314 | $2,376 | $21,938 |
| 2016 | $1,603 | $21,858 | $2,627 | $19,231 |
| 2015 | $1,590 | $21,860 | $2,630 | $19,230 |
| 2014 | $1,384 | $18,400 | $2,630 | $15,770 |
Property History
| Date | Event | Price | Change | Sq Ft Price |
|---|---|---|---|---|
| 04/04/2025 04/04/25 | For Sale | $532,000 | +44.8% | $236 / Sq Ft |
| 01/28/2019 01/28/19 | Off Market | $367,500 | -- | -- |
| 01/28/2019 01/28/19 | Off Market | $272,800 | -- | -- |
| 05/09/2018 05/09/18 | Sold | $367,500 | +0.7% | $163 / Sq Ft |
| 04/16/2018 04/16/18 | Pending | -- | -- | -- |
| 03/22/2018 03/22/18 | For Sale | $364,900 | +33.8% | $162 / Sq Ft |
| 05/23/2014 05/23/14 | Sold | $272,800 | -0.8% | $119 / Sq Ft |
| 04/23/2014 04/23/14 | Pending | -- | -- | -- |
| 04/07/2014 04/07/14 | For Sale | $275,000 | -- | $120 / Sq Ft |
Deed History
| Date | Type | Sale Price | Title Company |
|---|---|---|---|
| Warranty Deed | $367,500 | Fidelity National Title | |
| Warranty Deed | $272,800 | Chicago Title Co | |
| Quit Claim Deed | -- | None Available | |
| Warranty Deed | $210,000 | Chicago Title Co | |
| Quit Claim Deed | -- | Chicago Title Co |
Mortgage History
| Date | Status | Loan Amount | Loan Type |
|---|---|---|---|
| Open | $293,914 | New Conventional | |
| Closed | $291,500 | New Conventional | |
| Closed | $294,000 | New Conventional | |
| Previous Owner | $265,313 | FHA | |
| Previous Owner | $149,762 | Unknown | |
| Previous Owner | $151,000 | No Value Available |
Similar Homes in the area
Source: IRES MLS
MLS Number: 1029580
APN: 96343-45-001
- 2278 Steamboat Springs St
- 2578 Silverton St
- 4822 Snowmass Ave
- 4675 Dillon Ave
- 1975 Mississippi St
- 2515 W 44th St
- 2622 W 45th St
- 2554 W 44th St
- 5042 Stonewall St
- 2250 W 44th St
- 5058 Stonewall St
- 5021 Zamara St
- 4760 Whistler Dr
- 4774 Whistler Dr
- 4752 Whistler Dr
- 4782 Whistler Dr
- 4732 Whistler Dr
- 4724 Whistler Dr
- 5033 Zamara St
- 4712 Whistler Dr
