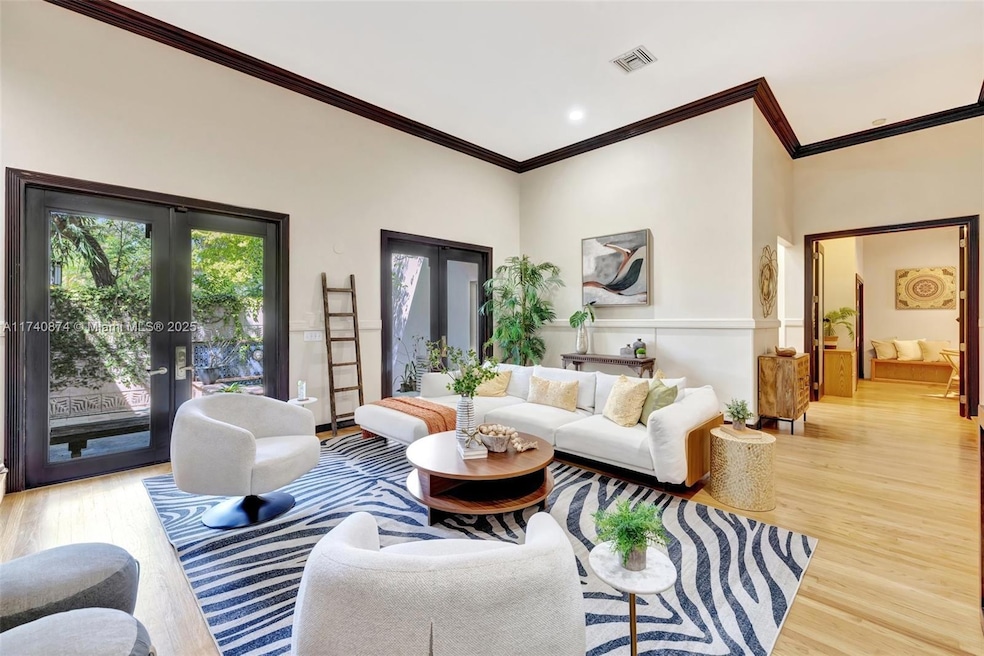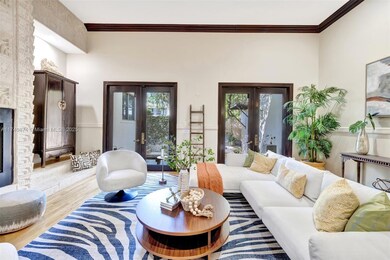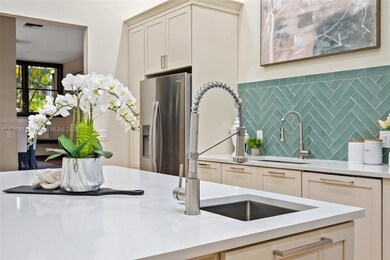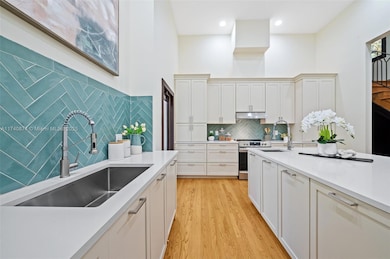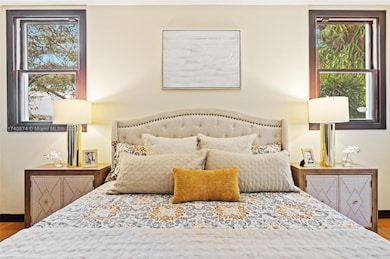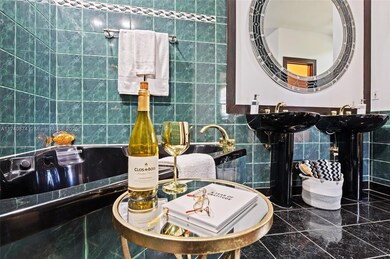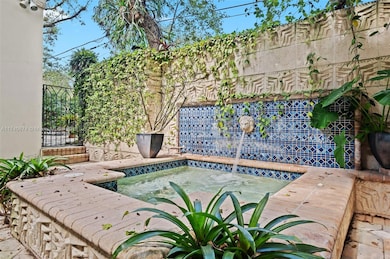
2390 SW 29th Way Fort Lauderdale, FL 33312
Riverland Woods NeighborhoodEstimated payment $7,940/month
Highlights
- Concrete Pool
- Vaulted Ceiling
- Main Floor Primary Bedroom
- Stephen Foster Elementary School Rated 9+
- Wood Flooring
- Garden View
About This Home
"Jewel of Riverland Woods" architectural masterpiece drew inspiration from Frank Lloyd Wright's 1929 Arizona Biltmore w/ textured art deco geometric patterns. Nestled among majestic live oaks & native palms, this home showcases form & function. Newly updated kitchen w/ quartz counter seating & commercial grade hood w/ direct access to tranquil & private walled exterior courtyard w/ luxurious concrete pool-style spa creating an outdoor sanctuary that mirrors the home's architectural grace. Soaring ceilings range from 9-13 ft, freshly painted interior, '21 refinished real wood floors in living area & PVC Pipes. Located in coveted Riverland Woods near downtown Fort Lauderdale, major highways & waterways, this masterpiece of design offers the perfect balance of artistic vision & modern living.
Home Details
Home Type
- Single Family
Est. Annual Taxes
- $14,204
Year Built
- Built in 1998
Lot Details
- 9,706 Sq Ft Lot
- West Facing Home
- Fenced
- Property is zoned RS-3.52
HOA Fees
- $71 Monthly HOA Fees
Parking
- 2 Car Attached Garage
- Automatic Garage Door Opener
- Circular Driveway
- Paver Block
- Open Parking
Property Views
- Garden
- Pool
Home Design
- Flat Roof with Façade front
- Concrete Block And Stucco Construction
Interior Spaces
- 3,068 Sq Ft Home
- 2-Story Property
- Built-In Features
- Vaulted Ceiling
- Paddle Fans
- Fireplace
- Blinds
- French Doors
- Entrance Foyer
- Family Room
- Formal Dining Room
- Den
Kitchen
- Breakfast Area or Nook
- Microwave
- Dishwasher
- Cooking Island
- Snack Bar or Counter
Flooring
- Wood
- Tile
Bedrooms and Bathrooms
- 4 Bedrooms
- Primary Bedroom on Main
- Split Bedroom Floorplan
- Closet Cabinetry
- Walk-In Closet
- Dual Sinks
- Bathtub
- Shower Only in Primary Bathroom
Laundry
- Laundry in Utility Room
- Dryer
- Washer
Home Security
- Complete Panel Shutters or Awnings
- Partial Impact Glass
Eco-Friendly Details
- Energy-Efficient Appliances
- Energy-Efficient Exposure or Shade
Pool
- Concrete Pool
- Pool Equipment Stays
Outdoor Features
- Patio
- Exterior Lighting
Schools
- Foster; Stephen Elementary School
- New River Middle School
- Stranahan High School
Utilities
- Central Heating and Cooling System
- Electric Water Heater
Community Details
- Riverland Woods Subdivision, F. Lloyd Wright Styl Floorplan
Listing and Financial Details
- Assessor Parcel Number 504220340210
Map
Home Values in the Area
Average Home Value in this Area
Tax History
| Year | Tax Paid | Tax Assessment Tax Assessment Total Assessment is a certain percentage of the fair market value that is determined by local assessors to be the total taxable value of land and additions on the property. | Land | Improvement |
|---|---|---|---|---|
| 2025 | $14,204 | $794,350 | -- | -- |
| 2024 | $13,950 | $771,970 | $48,530 | $700,960 |
| 2023 | $13,950 | $749,490 | $48,530 | $700,960 |
| 2022 | $11,731 | $602,010 | $48,530 | $553,480 |
| 2021 | $6,046 | $336,560 | $0 | $0 |
| 2020 | $5,933 | $331,920 | $0 | $0 |
| 2019 | $5,580 | $324,460 | $0 | $0 |
| 2018 | $5,289 | $318,420 | $0 | $0 |
| 2017 | $5,258 | $311,880 | $0 | $0 |
| 2016 | $5,296 | $305,470 | $0 | $0 |
| 2015 | $5,375 | $303,350 | $0 | $0 |
| 2014 | $5,424 | $300,950 | $0 | $0 |
| 2013 | -- | $312,110 | $67,940 | $244,170 |
Property History
| Date | Event | Price | Change | Sq Ft Price |
|---|---|---|---|---|
| 03/01/2025 03/01/25 | Price Changed | $1,200,000 | -7.7% | $391 / Sq Ft |
| 02/08/2025 02/08/25 | For Sale | $1,300,000 | +34.4% | $424 / Sq Ft |
| 09/22/2021 09/22/21 | Sold | $967,500 | -1.8% | $315 / Sq Ft |
| 08/23/2021 08/23/21 | Pending | -- | -- | -- |
| 08/20/2021 08/20/21 | For Sale | $985,000 | -- | $321 / Sq Ft |
Deed History
| Date | Type | Sale Price | Title Company |
|---|---|---|---|
| Warranty Deed | $967,500 | Florida Secured Title Llc | |
| Interfamily Deed Transfer | -- | Attorney | |
| Deed | $275,000 | -- | |
| Quit Claim Deed | $8,571 | -- |
Mortgage History
| Date | Status | Loan Amount | Loan Type |
|---|---|---|---|
| Previous Owner | $212,000 | Unknown | |
| Previous Owner | $223,000 | Unknown | |
| Previous Owner | $15,000 | Credit Line Revolving |
Similar Homes in Fort Lauderdale, FL
Source: MIAMI REALTORS® MLS
MLS Number: A11740874
APN: 50-42-20-34-0210
- 2410 SW 29th Way
- 2411 SW 29th Way
- 2889 Riverland Rd
- 3000 Riverland Rd
- 2519 SW 30th Ave
- 3040 SW 22nd Ct
- 2221 SW 28th Way
- 2810 Riverland Rd
- 5767 W Ashwood Cir W
- 5725 W Ashwood Cir W
- 5831 SW 37 Terrace
- 5702 E Ashwood Cir E
- 3040 Green Palm Ct Unit 5838
- 2573 SW 30th Terrace
- 2884 SW 19th Place
- 3120 SW 23rd St
- 1986 SW 28th Ln
- 3141 Riverland Rd
- 2211 SW 27th Terrace
- 2337 SW 27th Ave
