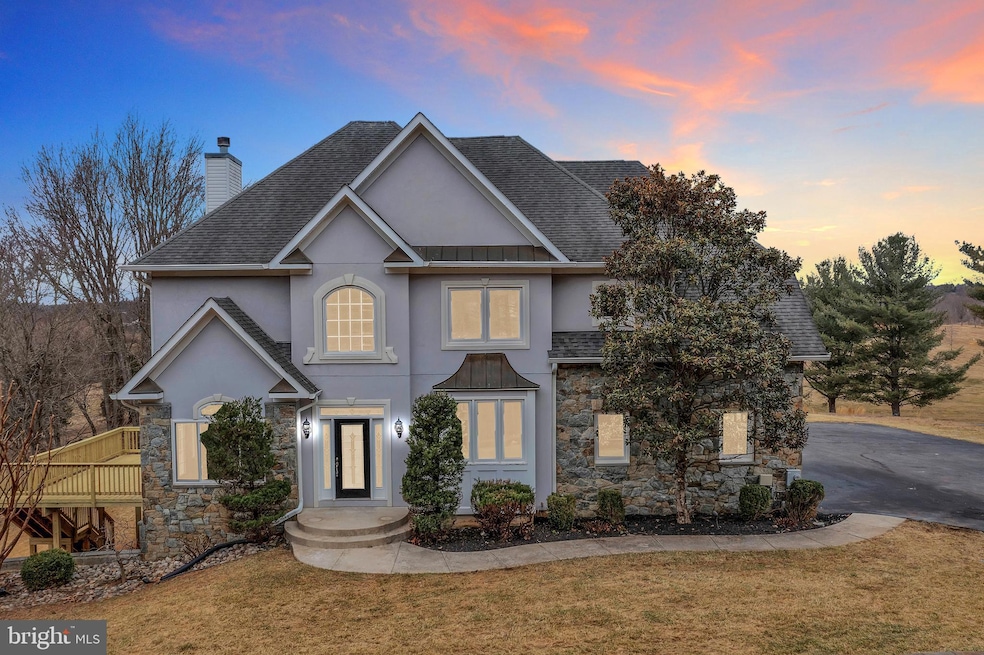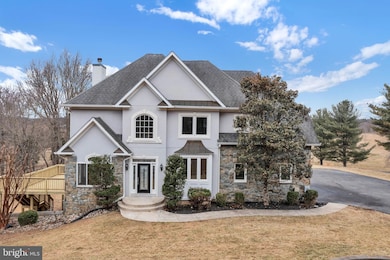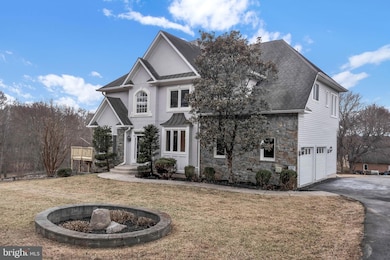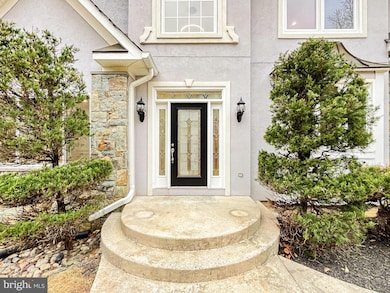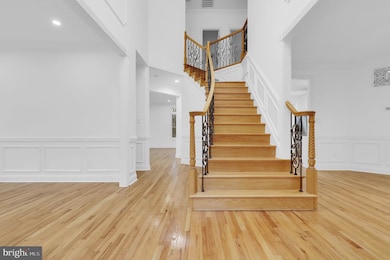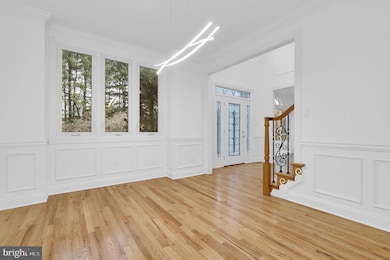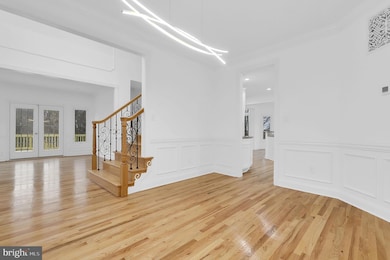
23900 Hawkins Creamery Ct Gaithersburg, MD 20882
Estimated payment $6,793/month
Highlights
- Open Floorplan
- Deck
- Wood Flooring
- Laytonsville Elementary School Rated A-
- Recreation Room
- 1 Fireplace
About This Home
Welcome to 23900 Hawkins Creamery Ct, an extraordinary custom-built Colonial set on nearly 3 private acres, offering over 6,000 sq. ft. of luxurious living space. Enter through a private driveway leading to a grand portico and a large driveway, parking pad near the side loading garage. The home features a dramatic two-story foyer with tumbled marble flooring and sweeping staircases, creating an impressive first impression.The open-concept layout includes formal living and dining rooms with a gas fireplace, a sunlit conservatory, and an expansive two-story family room with a coffered ceiling, built-in bookcases, and a wood-burning fireplace. The gourmet kitchen is a chef's dream, complete with stainless steel appliances, granite countertops, custom cabinetry, and a large breakfast island. The kitchen seamlessly flows into a spacious morning room with serene views of the peaceful backyard.Upstairs, the primary suite features a tray ceiling, sitting area, private terrace, spa-like bath, and oversized walk-in closets. Three additional en-suite bedrooms provide ample space for family and guests.The fully finished lower level is an entertainer's paradise, with a large family room perfect for a bar and game area, plus a guest bedroom with a full bath.Designed with multi-generational living in mind, this home offers separate living areas with an upgraded kitchen and spacious suites. The lower level is ready for a variety of uses, providing even more flexibility for your lifestyle.Situated on nearly 3 acres, this home backs to tranquil parkland, offering easy access to nature trails and creekside views. Whether you're considering dual-family living or exploring Airbnb possibilities, this home provides endless potential for luxury, privacy, and relaxation. A true must-see property!
Listing Agent
Mandy Kaur
Redfin Corp License #SP98360618

Co-Listing Agent
Michael Davila
Redfin Corp
Open House Schedule
-
Sunday, April 27, 202511:00 am to 1:00 pm4/27/2025 11:00:00 AM +00:004/27/2025 1:00:00 PM +00:00Add to Calendar
Home Details
Home Type
- Single Family
Est. Annual Taxes
- $7,981
Year Built
- Built in 2002
Lot Details
- 2.99 Acre Lot
- Property is in excellent condition
- Property is zoned AR
Parking
- 2 Car Attached Garage
- 6 Driveway Spaces
- Side Facing Garage
Home Design
- Brick Exterior Construction
- Vinyl Siding
Interior Spaces
- Property has 3 Levels
- Open Floorplan
- Wet Bar
- Built-In Features
- Crown Molding
- Recessed Lighting
- 1 Fireplace
- Family Room
- Combination Kitchen and Living
- Dining Room
- Recreation Room
- Efficiency Studio
- Wood Flooring
Kitchen
- Breakfast Area or Nook
- Stove
- Cooktop
- Built-In Microwave
- Dishwasher
- Stainless Steel Appliances
- Disposal
Bedrooms and Bathrooms
- Walk-In Closet
- Soaking Tub
- Walk-in Shower
Laundry
- Laundry Room
- Laundry on main level
- Dryer
- Washer
Finished Basement
- Heated Basement
- Walk-Out Basement
- Basement Fills Entire Space Under The House
- Connecting Stairway
- Interior and Exterior Basement Entry
- Basement Windows
Schools
- Laytonsville Elementary School
- John T. Baker Middle School
- Damascus High School
Utilities
- Forced Air Heating and Cooling System
- Well
- Electric Water Heater
- Septic Tank
Additional Features
- Energy-Efficient Appliances
- Deck
Community Details
- No Home Owners Association
- Laytonsville Subdivision
Listing and Financial Details
- Tax Lot 2
- Assessor Parcel Number 160101709705
Map
Home Values in the Area
Average Home Value in this Area
Tax History
| Year | Tax Paid | Tax Assessment Tax Assessment Total Assessment is a certain percentage of the fair market value that is determined by local assessors to be the total taxable value of land and additions on the property. | Land | Improvement |
|---|---|---|---|---|
| 2024 | $7,981 | $625,500 | $0 | $0 |
| 2023 | $6,132 | $586,900 | $223,000 | $363,900 |
| 2022 | $6,132 | $554,333 | $0 | $0 |
| 2021 | $2,199 | $521,767 | $0 | $0 |
| 2020 | $2,199 | $489,200 | $223,000 | $266,200 |
| 2019 | $5,288 | $489,200 | $223,000 | $266,200 |
| 2018 | $5,290 | $489,200 | $223,000 | $266,200 |
| 2017 | $5,441 | $493,800 | $0 | $0 |
| 2016 | -- | $469,100 | $0 | $0 |
| 2015 | $5,823 | $444,400 | $0 | $0 |
| 2014 | $5,823 | $419,700 | $0 | $0 |
Property History
| Date | Event | Price | Change | Sq Ft Price |
|---|---|---|---|---|
| 03/06/2025 03/06/25 | For Sale | $1,100,000 | +29.4% | $233 / Sq Ft |
| 12/05/2024 12/05/24 | Sold | $850,000 | 0.0% | $220 / Sq Ft |
| 07/09/2024 07/09/24 | Pending | -- | -- | -- |
| 02/21/2024 02/21/24 | Price Changed | $850,000 | -10.5% | $220 / Sq Ft |
| 08/14/2023 08/14/23 | For Sale | $950,000 | -- | $246 / Sq Ft |
Deed History
| Date | Type | Sale Price | Title Company |
|---|---|---|---|
| Deed | $800,000 | First American Title | |
| Deed | $800,000 | First American Title | |
| Deed | $655,000 | -- | |
| Deed | $175,000 | -- |
Mortgage History
| Date | Status | Loan Amount | Loan Type |
|---|---|---|---|
| Open | $740,000 | Construction | |
| Closed | $740,000 | Construction |
Similar Homes in Gaithersburg, MD
Source: Bright MLS
MLS Number: MDMC2168180
APN: 01-01709705
- 7421 Hawkins Creamery Rd
- 7201 Hawkins Creamery Rd
- 24200 Hilton Place
- 24330 Hilton Place
- 8300 Hawkins Creamery Rd
- 8216 Hilton Rd
- 3738 Damascus Rd
- 8120 Seneca View Dr
- 25009 Silver Crest Dr
- 7251 Annapolis Rock Rd
- 23420 Woodfield Rd
- 8709 Hawkins Creamery Rd
- 23504 Rolling Fork Way
- 24320 Woodfield School Rd
- 24611 Farmview Ln
- 8613 Augusta Farm Ln
- 9732 Dixie Ridge Terrace
- 9215 Heather Field Ct
- 9643 Watkins Rd
- 24200 Log House Rd
