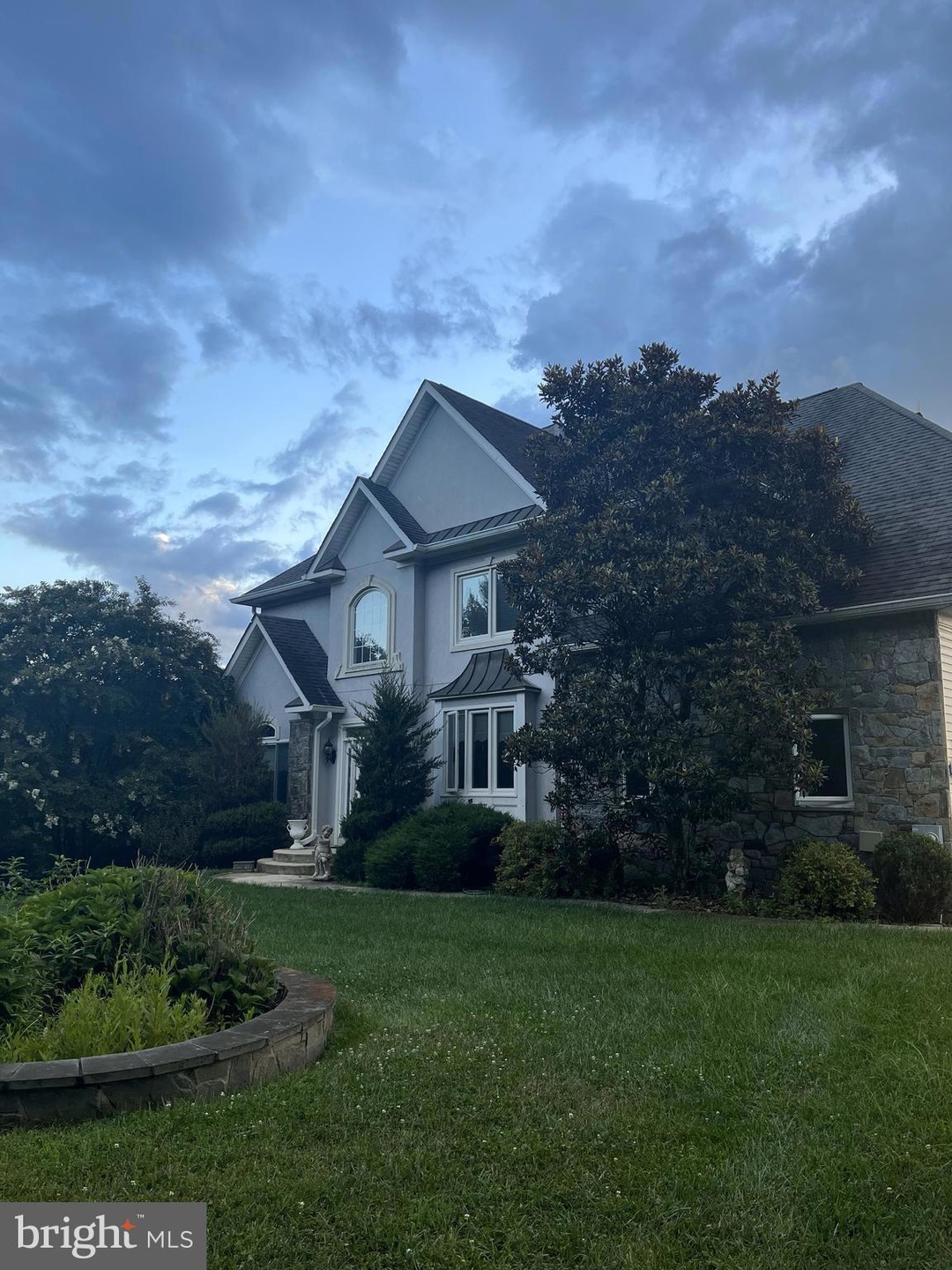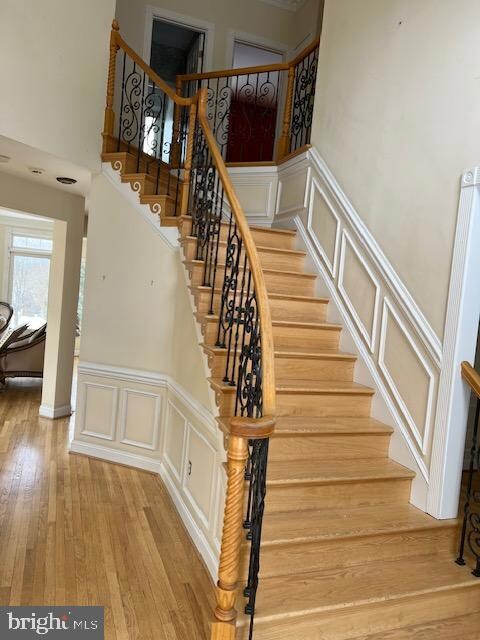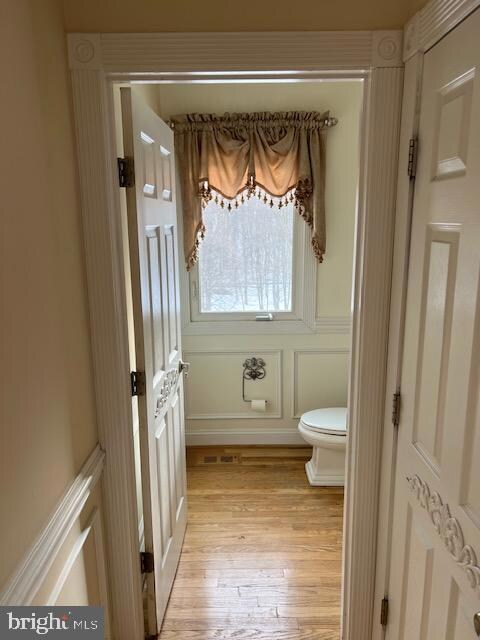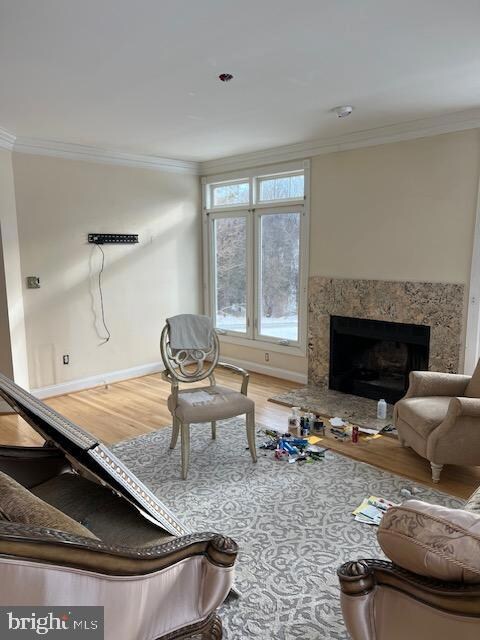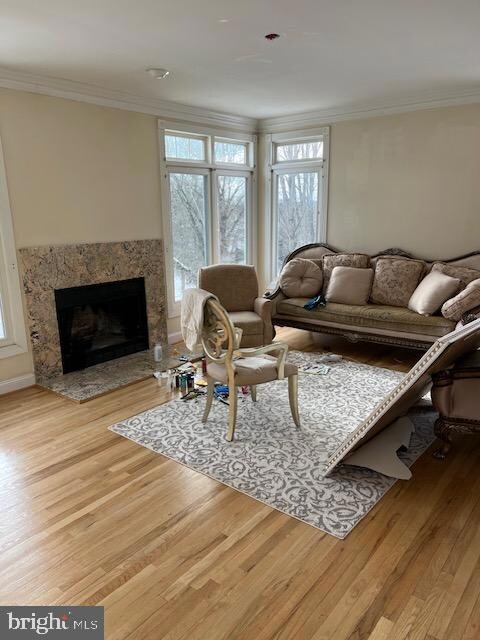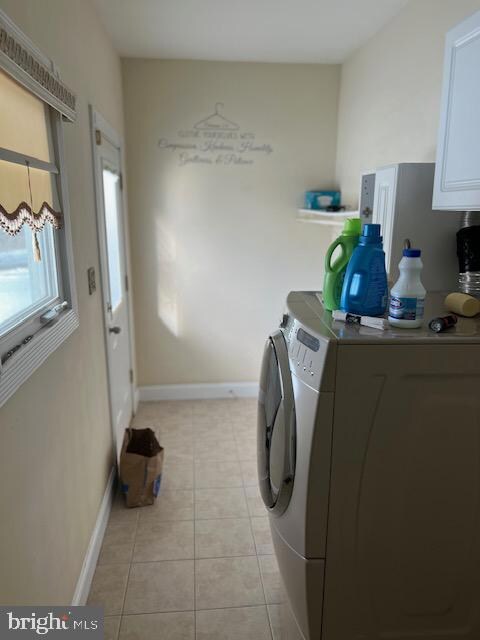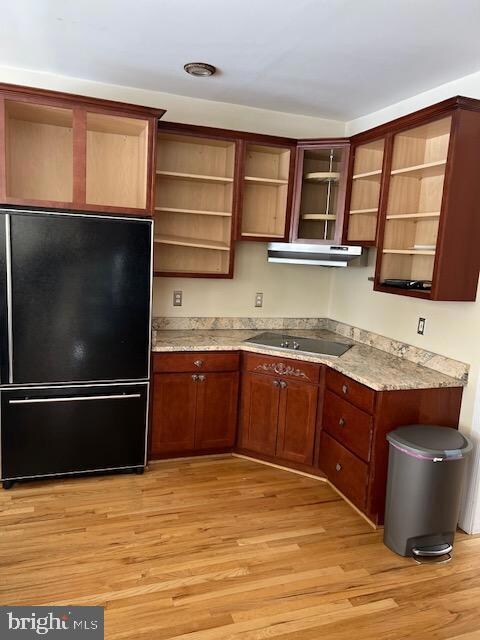
23900 Hawkins Creamery Ct Gaithersburg, MD 20882
5
Beds
4.5
Baths
3,865
Sq Ft
2.99
Acres
Highlights
- Open Floorplan
- Combination Kitchen and Living
- Breakfast Area or Nook
- Laytonsville Elementary School Rated A-
- No HOA
- 2 Car Attached Garage
About This Home
As of December 2024Short Sale approved at list price buyer walked!!
Last Buyer's Agent
Mandy Kaur
Redfin Corp License #SP98360618

Home Details
Home Type
- Single Family
Est. Annual Taxes
- $7,494
Year Built
- Built in 2002
Lot Details
- 2.99 Acre Lot
- Property is zoned AR
Parking
- 2 Car Attached Garage
- Side Facing Garage
- Driveway
Home Design
- Brick Exterior Construction
- Vinyl Siding
Interior Spaces
- Property has 3 Levels
- Open Floorplan
- Crown Molding
- Combination Kitchen and Living
- Dryer
- Basement
Kitchen
- Breakfast Area or Nook
- Cooktop
- Built-In Microwave
- Dishwasher
- Disposal
Bedrooms and Bathrooms
Utilities
- Forced Air Heating and Cooling System
- Well
- Electric Water Heater
- Septic Tank
Community Details
- No Home Owners Association
- Laytonsville Subdivision
Listing and Financial Details
- Tax Lot 2
- Assessor Parcel Number 160101709705
Map
Create a Home Valuation Report for This Property
The Home Valuation Report is an in-depth analysis detailing your home's value as well as a comparison with similar homes in the area
Home Values in the Area
Average Home Value in this Area
Property History
| Date | Event | Price | Change | Sq Ft Price |
|---|---|---|---|---|
| 03/06/2025 03/06/25 | For Sale | $1,100,000 | +29.4% | $233 / Sq Ft |
| 12/05/2024 12/05/24 | Sold | $850,000 | 0.0% | $220 / Sq Ft |
| 07/09/2024 07/09/24 | Pending | -- | -- | -- |
| 02/21/2024 02/21/24 | Price Changed | $850,000 | -10.5% | $220 / Sq Ft |
| 08/14/2023 08/14/23 | For Sale | $950,000 | -- | $246 / Sq Ft |
Source: Bright MLS
Tax History
| Year | Tax Paid | Tax Assessment Tax Assessment Total Assessment is a certain percentage of the fair market value that is determined by local assessors to be the total taxable value of land and additions on the property. | Land | Improvement |
|---|---|---|---|---|
| 2024 | $7,981 | $625,500 | $0 | $0 |
| 2023 | $6,132 | $586,900 | $223,000 | $363,900 |
| 2022 | $6,132 | $554,333 | $0 | $0 |
| 2021 | $2,199 | $521,767 | $0 | $0 |
| 2020 | $2,199 | $489,200 | $223,000 | $266,200 |
| 2019 | $5,288 | $489,200 | $223,000 | $266,200 |
| 2018 | $5,290 | $489,200 | $223,000 | $266,200 |
| 2017 | $5,441 | $493,800 | $0 | $0 |
| 2016 | -- | $469,100 | $0 | $0 |
| 2015 | $5,823 | $444,400 | $0 | $0 |
| 2014 | $5,823 | $419,700 | $0 | $0 |
Source: Public Records
Mortgage History
| Date | Status | Loan Amount | Loan Type |
|---|---|---|---|
| Open | $740,000 | Construction | |
| Closed | $740,000 | Construction |
Source: Public Records
Deed History
| Date | Type | Sale Price | Title Company |
|---|---|---|---|
| Deed | $800,000 | First American Title | |
| Deed | $800,000 | First American Title | |
| Deed | $655,000 | -- | |
| Deed | $175,000 | -- |
Source: Public Records
Similar Homes in Gaithersburg, MD
Source: Bright MLS
MLS Number: MDMC2103450
APN: 01-01709705
Nearby Homes
- 7421 Hawkins Creamery Rd
- 7201 Hawkins Creamery Rd
- 24200 Hilton Place
- 24330 Hilton Place
- 8300 Hawkins Creamery Rd
- 8216 Hilton Rd
- 3738 Damascus Rd
- 8120 Seneca View Dr
- 25009 Silver Crest Dr
- 7251 Annapolis Rock Rd
- 23420 Woodfield Rd
- 8709 Hawkins Creamery Rd
- 23504 Rolling Fork Way
- 24320 Woodfield School Rd
- 24611 Farmview Ln
- 8613 Augusta Farm Ln
- 9732 Dixie Ridge Terrace
- 9215 Heather Field Ct
- 9643 Watkins Rd
- 24200 Log House Rd
