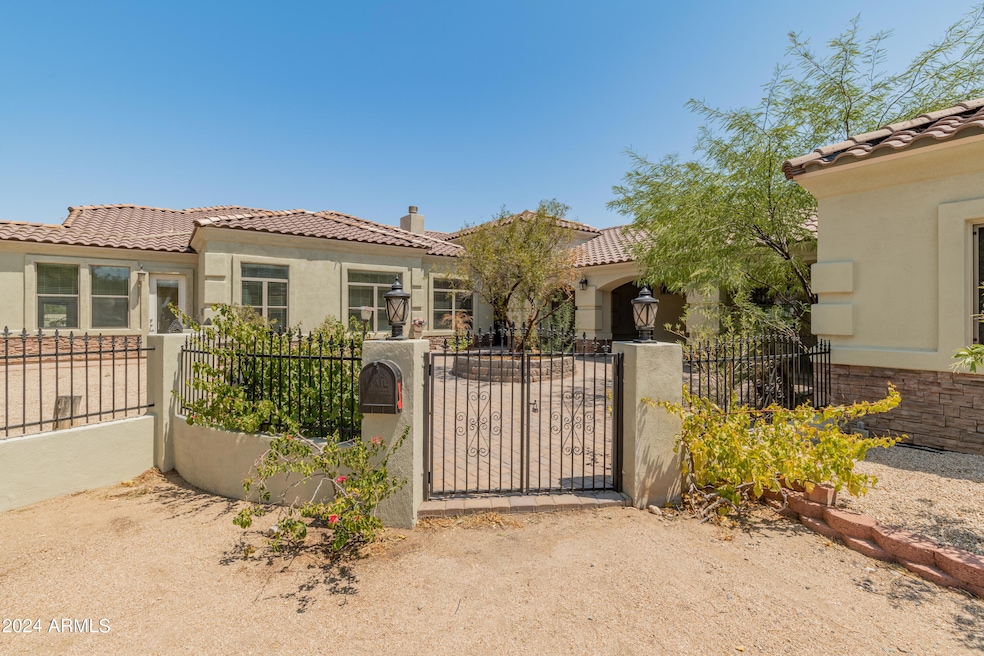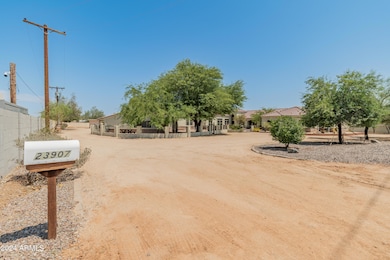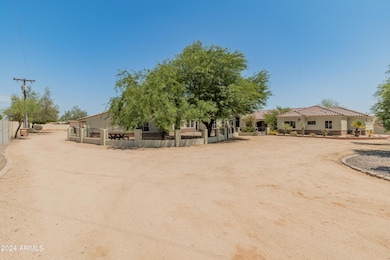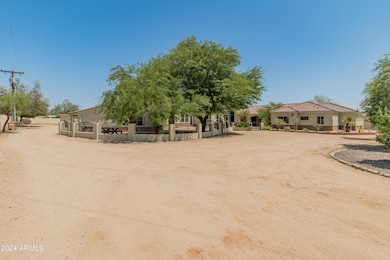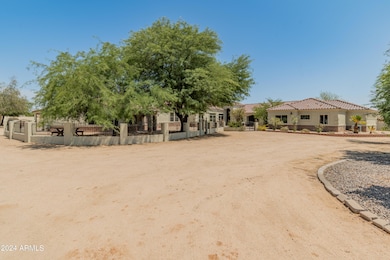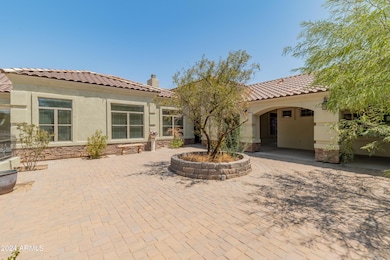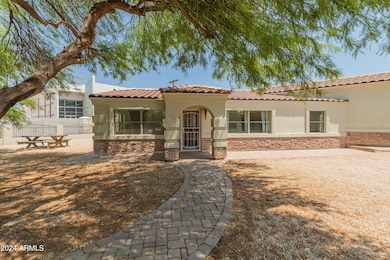23907 N 83rd Ave Peoria, AZ 85383
Mesquite NeighborhoodEstimated payment $14,145/month
Highlights
- Guest House
- Horses Allowed On Property
- 1.41 Acre Lot
- Sunrise Mountain High School Rated A-
- Solar Power System
- Mountain View
About This Home
This energy-efficient Multi-Generational home now for sale in Peoria is the one for you! Nestled on an oversized 1.4 acre lot, this gem boasts 2 attached guest houses plus basement guest quarters and a detached casita, for a grand total of 10 bedrooms and 9.5 bathrooms! Tasteful stone accents, a lovely paver courtyard, and 3 garage spaces are just the beginning. The main house features a sizeable dining & living area w/soaring ceilings, tile flooring, graceful archways, and crisp palette throughout. Spend a relaxing evening in the spacious family room, equipped w/soft carpet and a fireplace to keep you warm during the winter months. The gorgeous eat-in kitchen is comprised of ample cabinetry w/crown moulding, a pantry, granite counters, and an island complete w/a breakfast bar. You'll love the primary bedroom, which includes private outdoor access, a walk-in closet, and a full ensuite w/dual sinks. Don't forget about the cozy den w/double doors, laminate flooring, and a 2nd fireplace! Each guest house showcases its own kitchen and many of the same features as the main house, so they're sure to make your friends & loved ones feel right at home! Finally, the backyard includes a large patio, rooftop deck, a convenient storage shed, and tons of extra space perfect for a pool! This is the opportunity of a lifetime, don't let it slip by!
Home Details
Home Type
- Single Family
Est. Annual Taxes
- $9,297
Year Built
- Built in 1996
Lot Details
- 1.41 Acre Lot
- Desert faces the front of the property
- Wrought Iron Fence
- Block Wall Fence
- Private Yard
Parking
- 3 Car Garage
- Side or Rear Entrance to Parking
Home Design
- Wood Frame Construction
- Tile Roof
- Stone Exterior Construction
- Stucco
Interior Spaces
- 8,386 Sq Ft Home
- 1-Story Property
- Vaulted Ceiling
- Ceiling Fan
- Gas Fireplace
- Double Pane Windows
- Family Room with Fireplace
- 3 Fireplaces
- Mountain Views
- Washer and Dryer Hookup
Kitchen
- Eat-In Kitchen
- Breakfast Bar
- Gas Cooktop
- Built-In Microwave
- Kitchen Island
- Granite Countertops
Flooring
- Floors Updated in 2024
- Carpet
- Laminate
- Concrete
- Tile
Bedrooms and Bathrooms
- 10 Bedrooms
- Primary Bathroom is a Full Bathroom
- 9.5 Bathrooms
- Dual Vanity Sinks in Primary Bathroom
- Bathtub With Separate Shower Stall
Finished Basement
- Walk-Out Basement
- Basement Fills Entire Space Under The House
Accessible Home Design
- Grab Bar In Bathroom
- Accessible Approach with Ramp
Schools
- Frontier Elementary School
- Sunrise Mountain High School
Utilities
- Cooling Available
- Heating System Uses Natural Gas
- High Speed Internet
- Cable TV Available
Additional Features
- Solar Power System
- Outdoor Storage
- Guest House
- Horses Allowed On Property
Listing and Financial Details
- Assessor Parcel Number 201-14-005-T
Community Details
Overview
- No Home Owners Association
- Association fees include no fees
Recreation
- Bike Trail
Map
Home Values in the Area
Average Home Value in this Area
Tax History
| Year | Tax Paid | Tax Assessment Tax Assessment Total Assessment is a certain percentage of the fair market value that is determined by local assessors to be the total taxable value of land and additions on the property. | Land | Improvement |
|---|---|---|---|---|
| 2025 | $9,210 | $107,949 | -- | -- |
| 2024 | $9,297 | $102,809 | -- | -- |
| 2023 | $9,297 | $130,130 | $26,020 | $104,110 |
| 2022 | $9,102 | $104,030 | $20,800 | $83,230 |
| 2021 | $9,560 | $98,120 | $19,620 | $78,500 |
| 2020 | $9,625 | $87,760 | $17,550 | $70,210 |
| 2019 | $9,315 | $83,110 | $16,620 | $66,490 |
| 2018 | $9,019 | $93,200 | $18,640 | $74,560 |
| 2017 | $8,993 | $92,410 | $18,480 | $73,930 |
| 2016 | $8,881 | $92,780 | $18,550 | $74,230 |
| 2015 | $5,785 | $62,280 | $12,456 | $49,824 |
Property History
| Date | Event | Price | Change | Sq Ft Price |
|---|---|---|---|---|
| 08/02/2024 08/02/24 | For Sale | $2,400,000 | -- | $286 / Sq Ft |
Deed History
| Date | Type | Sale Price | Title Company |
|---|---|---|---|
| Deed Of Distribution | -- | None Listed On Document | |
| Interfamily Deed Transfer | -- | None Available | |
| Interfamily Deed Transfer | -- | Empire West Title Agency | |
| Quit Claim Deed | -- | None Available | |
| Interfamily Deed Transfer | -- | Fidelity Title | |
| Interfamily Deed Transfer | -- | Fidelity National Title | |
| Interfamily Deed Transfer | -- | Fidelity Title | |
| Interfamily Deed Transfer | -- | Fidelity National Title | |
| Interfamily Deed Transfer | -- | Fidelity Title | |
| Interfamily Deed Transfer | -- | Fidelity National Title | |
| Cash Sale Deed | $132,000 | Fidelity National Title | |
| Cash Sale Deed | $119,900 | Old Republic Title Agency | |
| Interfamily Deed Transfer | -- | -- |
Mortgage History
| Date | Status | Loan Amount | Loan Type |
|---|---|---|---|
| Previous Owner | $208,000 | New Conventional | |
| Previous Owner | $104,435 | New Conventional | |
| Previous Owner | $100,000 | New Conventional | |
| Previous Owner | $417,000 | Unknown | |
| Previous Owner | $300,000 | Credit Line Revolving | |
| Previous Owner | $100,000 | Credit Line Revolving | |
| Previous Owner | $397,000 | Purchase Money Mortgage | |
| Previous Owner | $333,700 | Stand Alone Refi Refinance Of Original Loan | |
| Previous Owner | $322,700 | Purchase Money Mortgage |
Source: Arizona Regional Multiple Listing Service (ARMLS)
MLS Number: 6738116
APN: 201-14-005T
- 8260 W Cielo Grande
- 8220 W Mariposa Grande Ln
- 8142 W Avenida Del Sol
- 23204 N Paseo Laredo Ln
- 6911 W Mariposa Grande Ln Unit 1B
- 8116 W Planada Ln
- 8132 W Hatfield Rd
- 7889 W Calle Lejos
- 8531 W Pinnacle Peak Rd
- 8431 W Planada Ln
- 23523 N 79th Ave
- 8310 W Daley Ln
- 8149 W Daley Ln
- 8767 W Villa Hermosa
- 23182 N 76th Ln
- 7802 W Artemisa Ave
- 8004 W Robin Ln
- 22478 N 78th Ln
- 7558 W Adela Dr
- 26361 N 76th Dr
