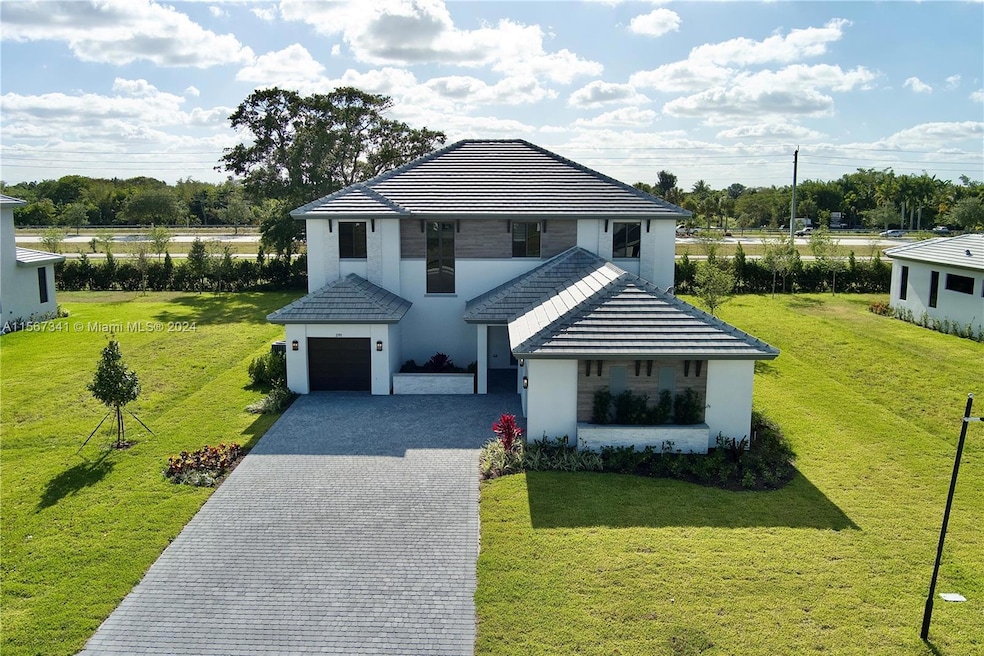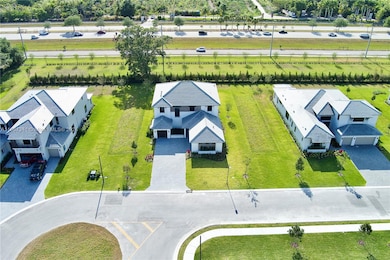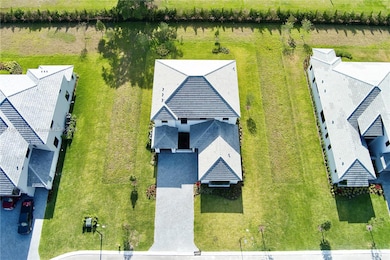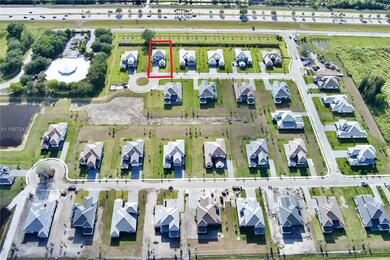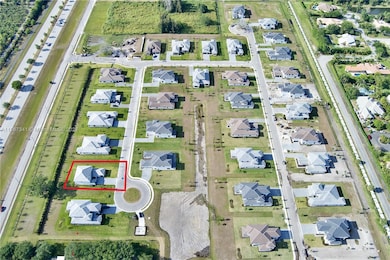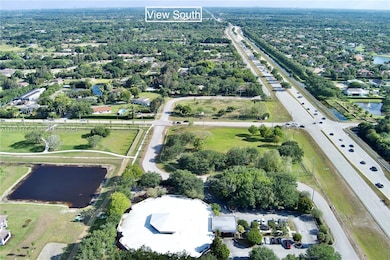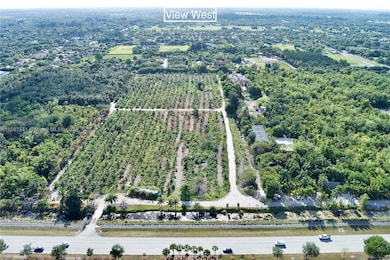
2391 SW 123rd Terrace Davie, FL 33325
Flamingo Groves NeighborhoodEstimated payment $12,684/month
Highlights
- New Construction
- Gated Community
- Maid or Guest Quarters
- Fox Trail Elementary School Rated A-
- Room in yard for a pool
- Vaulted Ceiling
About This Home
Brand new luxury home in Davie! This captivating residence offers the epitome of contemporary living. Nestled within a serene neighborhood, this charming home boasts modern architectural elements and stylish design features. The interior showcases sleek finishes, high ceilings, and large windows that flood the space with natural light. The upgraded kitchen is well equipped with top-of-the-line appliances, granite countertops, and modern custom cabinetry. The master suite offers a tranquil retreat, complete with a luxurious ensuite bathroom and expansive walk-in closets. Plenty of room to grow with 3 bedrooms and a spacious convertible loft on the second floor and an in-laws suite on the ground floor. Located in Bristol Reserve, close to popular shopping areas, restaurants and A schools.
Home Details
Home Type
- Single Family
Est. Annual Taxes
- $3,992
Year Built
- Built in 2024 | New Construction
Lot Details
- East Facing Home
- Property is zoned AG
HOA Fees
- $350 Monthly HOA Fees
Parking
- 2 Car Garage
- Automatic Garage Door Opener
- Driveway
- On-Street Parking
- Open Parking
Home Design
- Concrete Block And Stucco Construction
Interior Spaces
- 4,141 Sq Ft Home
- 2-Story Property
- Vaulted Ceiling
- Entrance Foyer
- Family Room
- Loft
- Attic
Kitchen
- Built-In Oven
- Electric Range
- Microwave
- Dishwasher
- Disposal
Flooring
- Carpet
- Ceramic Tile
Bedrooms and Bathrooms
- 4 Bedrooms
- Main Floor Bedroom
- Primary Bedroom Upstairs
- Walk-In Closet
- Maid or Guest Quarters
- Shower Only
Laundry
- Laundry in Utility Room
- Dryer
Home Security
- Complete Impact Glass
- High Impact Door
Outdoor Features
- Room in yard for a pool
- Patio
- Exterior Lighting
Schools
- Fox Trail Elementary School
- Indian Ridge Middle School
- Western High School
Utilities
- Central Heating and Cooling System
- Electric Water Heater
Listing and Financial Details
- Assessor Parcel Number 504013180050
Community Details
Overview
- Bristol Reserve,Bristol Reserve Subdivision, Preakness Coastal Floorplan
- Mandatory home owners association
Security
- Gated Community
Map
Home Values in the Area
Average Home Value in this Area
Tax History
| Year | Tax Paid | Tax Assessment Tax Assessment Total Assessment is a certain percentage of the fair market value that is determined by local assessors to be the total taxable value of land and additions on the property. | Land | Improvement |
|---|---|---|---|---|
| 2025 | $3,951 | $1,548,270 | $100,010 | $1,448,260 |
| 2024 | -- | $1,548,270 | $100,010 | $1,448,260 |
| 2023 | -- | $190,020 | $190,020 | -- |
Property History
| Date | Event | Price | Change | Sq Ft Price |
|---|---|---|---|---|
| 11/05/2024 11/05/24 | Price Changed | $2,150,000 | -4.4% | $519 / Sq Ft |
| 07/19/2024 07/19/24 | Price Changed | $2,250,000 | -2.2% | $543 / Sq Ft |
| 04/15/2024 04/15/24 | For Sale | $2,300,000 | -- | $555 / Sq Ft |
Deed History
| Date | Type | Sale Price | Title Company |
|---|---|---|---|
| Special Warranty Deed | $1,720,300 | None Listed On Document |
Similar Homes in Davie, FL
Source: MIAMI REALTORS® MLS
MLS Number: A11567341
APN: 50-40-13-18-0050
- 11651 SW 22nd Ct
- 11850 SW 26th St
- 12265 SW 22nd Ct
- 4385 SW 123rd Ln
- 1970 SW 115th Ave
- 11241 SW 25th Ct
- 3020 SW 117th Ave
- 4393 SW 122nd Terrace
- 4439 SW 122nd Terrace
- 11945 SW 16th Ct
- 12481 N Stonebrook Cr
- 11965 SW 15th Ct
- 12550 Park Terrace
- 1601 SW 117th Ave
- 11000 SW 25th St
- 11942 SW 14th Place
- 11915 SW 14th Place
- 11090 SW 28th Ct
- 10910 Breezeway Ln
- 2269 SW 127th Ave
