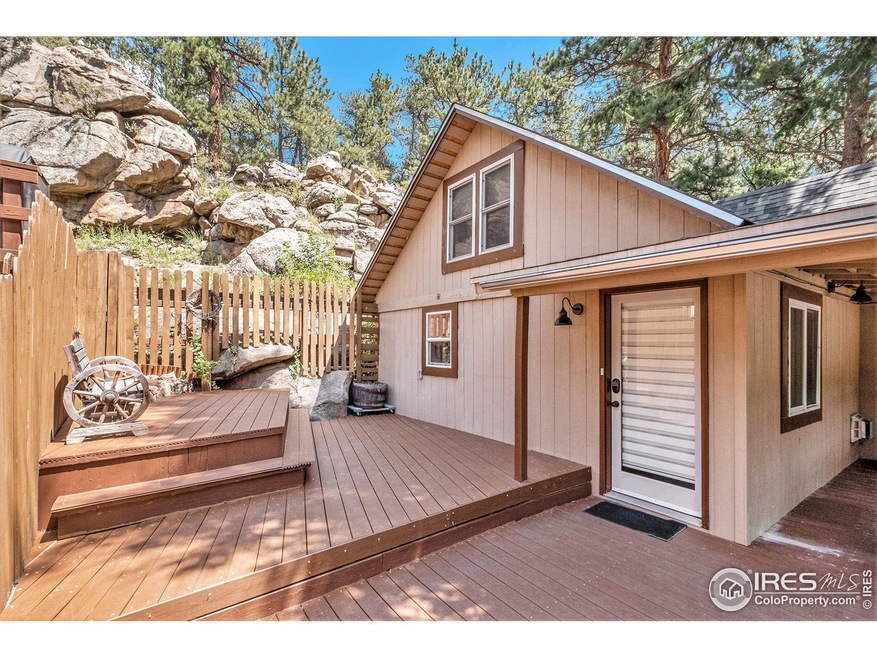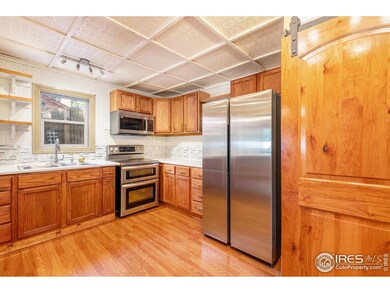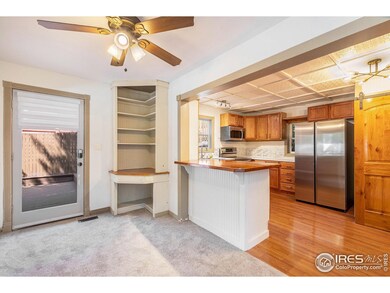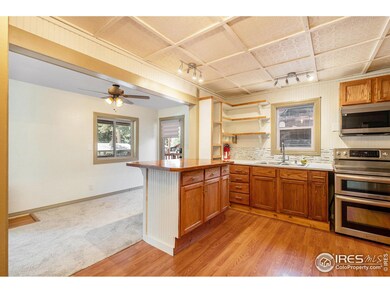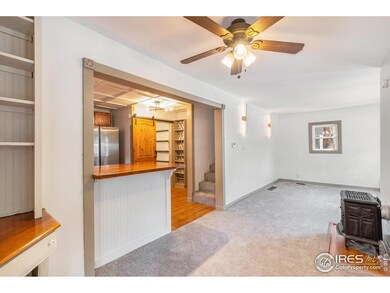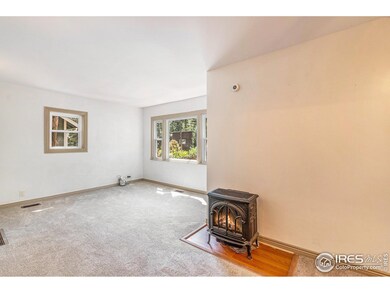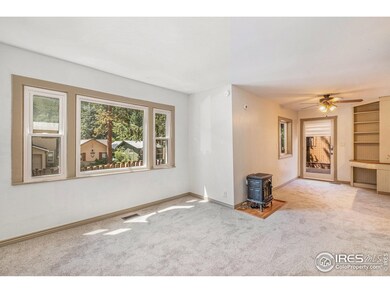
Highlights
- Deck
- No HOA
- Eat-In Kitchen
- Main Floor Bedroom
- Double Oven
- Double Pane Windows
About This Home
As of August 2024This home is an excellent investment as a Long Term Rental with years of history with high demand. If you're looking for a starter home or retirement home, it's also a great match! It's very quaint and charming, with a large living room, open kitchen, bedroom & newly remodeled bathroom on the main level. New stainless steel refrigerator, microwave & countertops. Upstairs is a 2nd bedroom with lots of storage! This home has been completely updated with ceiling fans & modern lighting. All windows are double pane and it was recently insulated to ensure warmth! The bathroom has a new shower and toilet, both of which are low-flow to save water. All new carpet and fresh paint throughout. There is a 1500 gallon septic vault. Well water with UV filter installed and an owner-owned propane tank. A Jotul gas stove (very reliable with a long life and recently serviced) heats the home comfortably & there is central heat as well. The home is fully fenced to provide privacy & a pet-friendly area. The deck has new maintenance-free Trex decking and is partially covered with amazing rock out-croppings. The cabin has been rewired and replumbed. It was used as a long-term rental for many years & provided a steady income. No problems with renting because there are very few long term rentals in the area & demand far exceeds the supply. Home is conveniently located on Highway 34, only 3 miles to Estes Park. Loveland and Longmont are about a 30 minute drive. Fishing on the Big Thompson River is very close. This is a mountain retreat providing endless relaxation for your enjoyment. Come see it today!
Home Details
Home Type
- Single Family
Est. Annual Taxes
- $1,376
Year Built
- Built in 1930
Lot Details
- 6,098 Sq Ft Lot
- Southern Exposure
- Wood Fence
- Rock Outcropping
- Level Lot
Home Design
- Cabin
- Wood Frame Construction
- Composition Roof
Interior Spaces
- 928 Sq Ft Home
- 1.5-Story Property
- Ceiling Fan
- Gas Log Fireplace
- Double Pane Windows
- Living Room with Fireplace
- Unfinished Basement
- Partial Basement
Kitchen
- Eat-In Kitchen
- Double Oven
- Electric Oven or Range
- Microwave
- Kitchen Island
Flooring
- Carpet
- Laminate
Bedrooms and Bathrooms
- 2 Bedrooms
- Main Floor Bedroom
- 1 Bathroom
- Primary bathroom on main floor
Outdoor Features
- Deck
Schools
- Estes Park Elementary And Middle School
- Estes Park High School
Utilities
- Cooling Available
- Forced Air Heating System
- Propane
- Water Purifier is Owned
- Septic Tank
- High Speed Internet
- Satellite Dish
Community Details
- No Home Owners Association
Listing and Financial Details
- Assessor Parcel Number R0552739
Map
Home Values in the Area
Average Home Value in this Area
Property History
| Date | Event | Price | Change | Sq Ft Price |
|---|---|---|---|---|
| 08/16/2024 08/16/24 | Sold | $365,000 | 0.0% | $393 / Sq Ft |
| 06/03/2024 06/03/24 | For Sale | $365,000 | -- | $393 / Sq Ft |
Tax History
| Year | Tax Paid | Tax Assessment Tax Assessment Total Assessment is a certain percentage of the fair market value that is determined by local assessors to be the total taxable value of land and additions on the property. | Land | Improvement |
|---|---|---|---|---|
| 2025 | $1,376 | $23,457 | $1,340 | $22,117 |
| 2024 | $1,376 | $23,457 | $1,340 | $22,117 |
| 2022 | $1,250 | $17,000 | $1,390 | $15,610 |
| 2021 | $1,284 | $17,489 | $1,430 | $16,059 |
| 2020 | $1,257 | $16,867 | $1,430 | $15,437 |
| 2019 | $1,247 | $16,867 | $1,430 | $15,437 |
| 2018 | $857 | $11,232 | $1,440 | $9,792 |
| 2017 | $862 | $11,232 | $1,440 | $9,792 |
| 2016 | $818 | $11,041 | $1,592 | $9,449 |
| 2015 | $808 | $11,040 | $1,590 | $9,450 |
| 2014 | $647 | $9,100 | $1,590 | $7,510 |
Mortgage History
| Date | Status | Loan Amount | Loan Type |
|---|---|---|---|
| Open | $358,388 | FHA | |
| Closed | $14,335 | FHA | |
| Previous Owner | $165,750 | New Conventional | |
| Previous Owner | $94,500 | New Conventional | |
| Previous Owner | $70,000 | No Value Available | |
| Previous Owner | $66,680 | Unknown |
Deed History
| Date | Type | Sale Price | Title Company |
|---|---|---|---|
| Warranty Deed | $358,388 | None Listed On Document | |
| Warranty Deed | $129,500 | Guardian Title | |
| Warranty Deed | $117,000 | Security Title | |
| Warranty Deed | $71,000 | -- | |
| Warranty Deed | $68,000 | -- | |
| Warranty Deed | -- | -- | |
| Warranty Deed | $15,300 | -- | |
| Deed | -- | -- |
Similar Homes in Drake, CO
Source: IRES MLS
MLS Number: 1011111
APN: 25154-00-009
- 2392 U S 34
- 2387 Us Highway 34 Unit A & B
- 124 Big Pine Ln
- 148 Big Pine Ln
- 78 Big Pine Ln
- 140 Loveland Heights Ln
- 224 Loveland Heights Ln
- 2560 U S 34
- 2566 Us Highway 34
- 63 Rock Canyon Rd
- 2644 Us Highway 34
- 2005 Kendall Dr
- 61 Country Sky Ln
- 2435 Eagle Rock Dr
- 2069 Us Highway 34
- 2165 Ridge Rd
- 726 Alpine Dr
- 325 Alpine Dr
- 11 Rainbow Trout Ln
- 2341 Fallen Leaf Way
