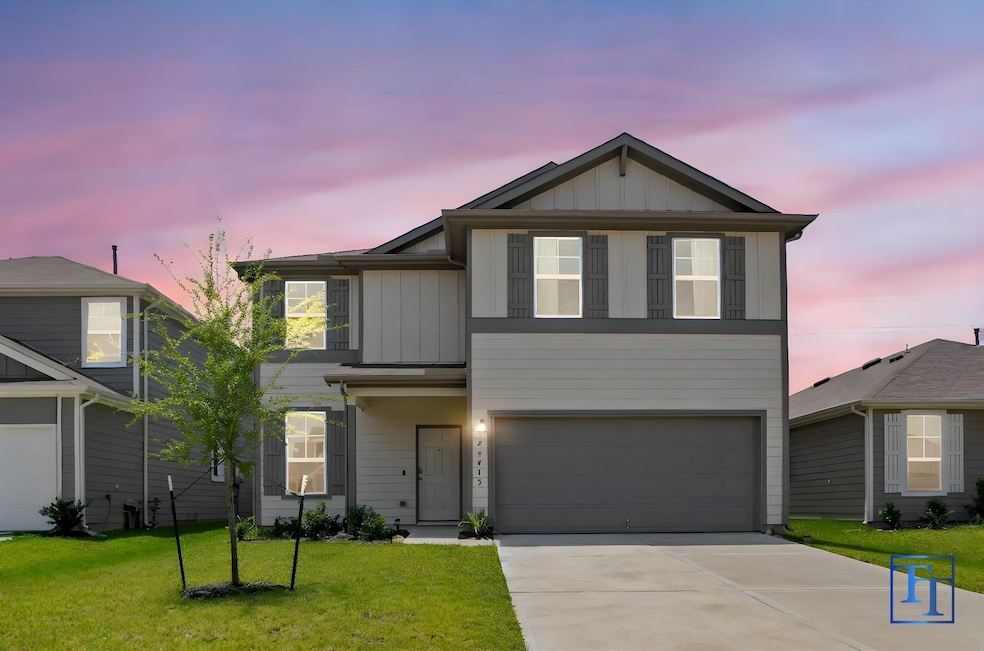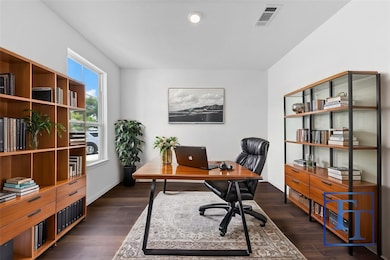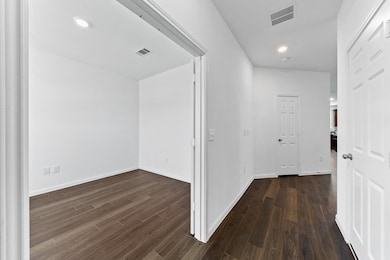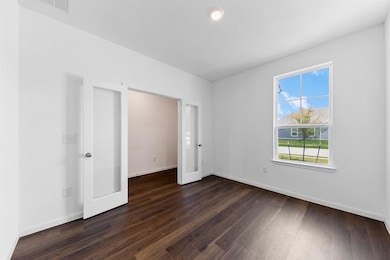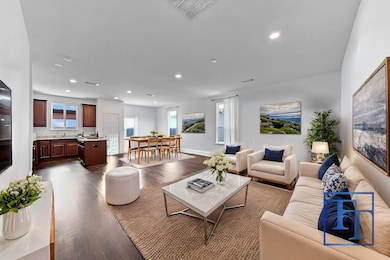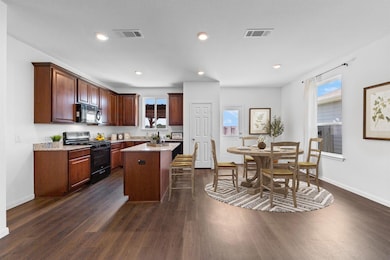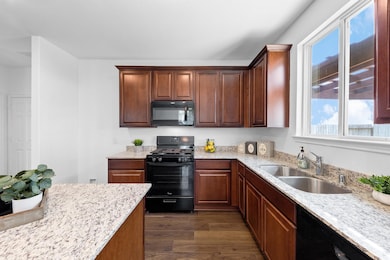
23915 Grass Hook Ln Hockley, TX 77447
Hockley NeighborhoodHighlights
- Fitness Center
- Deck
- High Ceiling
- Clubhouse
- Traditional Architecture
- Granite Countertops
About This Home
Welcome to 23915 Grass Hook Ln in the desirable Windrow community! This charming four-bedroom, two-and-a-half-bathroom home offers a perfect blend of comfort and functionality. The heart of the house is the open-concept kitchen area and the adjoining living area, an inviting gathering atmosphere—step outside to the spacious fenced backyard, complete with a patio and a pergola. The primary retreat on the main level includes a spa-like ensuite and a generous walk-in closet, creating a serene escape at the end of the day. Upstairs, you’ll find three secondary bedrooms, a versatile game room, and a convenient second-floor utility room for added ease. Additional features include a home office and proximity to a walkable park for recreation. With easy access to Hwy 290 and 99, commuting is a breeze, and you’re never far from shopping, dining, and entertainment options. This delightful home perfectly combines comfort, convenience, and community, schedule your private tour today!
Home Details
Home Type
- Single Family
Est. Annual Taxes
- $6,330
Year Built
- Built in 2022
Lot Details
- 6,511 Sq Ft Lot
- Cul-De-Sac
- Northwest Facing Home
- Back Yard Fenced
Parking
- 2 Car Attached Garage
- Garage Door Opener
Home Design
- Traditional Architecture
Interior Spaces
- 2,516 Sq Ft Home
- 2-Story Property
- High Ceiling
- Ceiling Fan
- Family Room Off Kitchen
- Breakfast Room
- Home Office
- Game Room
- Utility Room
- Washer and Electric Dryer Hookup
Kitchen
- Gas Oven
- Gas Cooktop
- Microwave
- Dishwasher
- Kitchen Island
- Granite Countertops
- Disposal
Flooring
- Carpet
- Vinyl Plank
- Vinyl
Bedrooms and Bathrooms
- 4 Bedrooms
- En-Suite Primary Bedroom
- Double Vanity
- Bathtub with Shower
Eco-Friendly Details
- Energy-Efficient Thermostat
Outdoor Features
- Deck
- Patio
Schools
- Bryan Lowe Elementary School
- Waller Junior High School
- Waller High School
Utilities
- Central Heating and Cooling System
- Heating System Uses Gas
- Programmable Thermostat
- Cable TV Available
Listing and Financial Details
- Property Available on 1/23/25
- 12 Month Lease Term
Community Details
Overview
- Windrow Subdivision
Amenities
- Picnic Area
- Clubhouse
Recreation
- Community Basketball Court
- Community Playground
- Fitness Center
- Community Pool
- Park
- Dog Park
Pet Policy
- Call for details about the types of pets allowed
- Pet Deposit Required
Map
About the Listing Agent

As the Tricia Turner Group, we work with a team of qualified specialists to help with the sale of your home, from beginning to end. We have put together a full marketing team, our own staging company, as well as a Preferred Partner Program, which involves a list of vendors that we know, like, and trust.
No truly successful company on the planet has one person doing everything, including the real estate company you hire. We would love to be your expert home selling advisors.
With
Tricia's Other Listings
Source: Houston Association of REALTORS®
MLS Number: 96207212
APN: 1449620060024
- 17927 Slurry Rake Ln
- 17915 Slurry Rake Ln
- 23511 Autumn Harvester Dr
- 23414 Honey Spade Rd
- 17730 Seed Drill Ln
- 23422 Honey Spade Rd
- 17907 Slurry Rake Ln
- 17903 Oxford Sandy Ln
- 23435 Honey Spade Rd
- 23506 Daisy Grubber Ln
- 17902 Slurry Rake Ln
- 17915 Oxford Sandy Ln
- 17911 Oxford Sandy Ln
- 17907 Oxford Sandy Ln
- 17914 Slurry Rake Ln
- 23519 Autumn Harvester Dr
- 17918 Stone Picker Ct
- 23431 Honey Spade Rd
- 17911 Stone Picker Ct
- 23547 Autumn Harvester Dr
