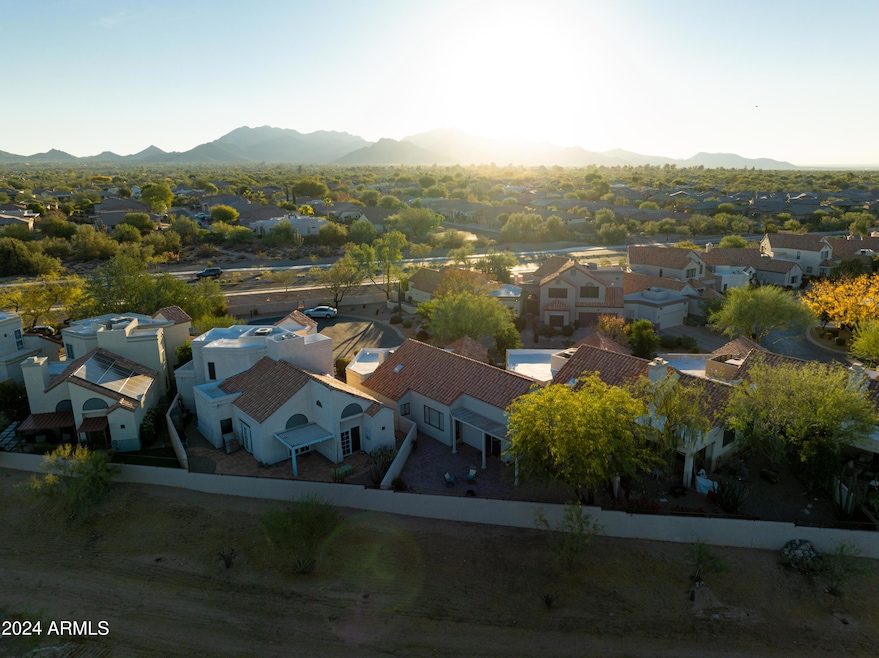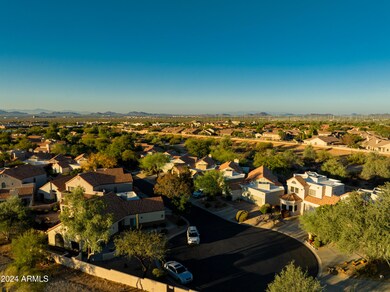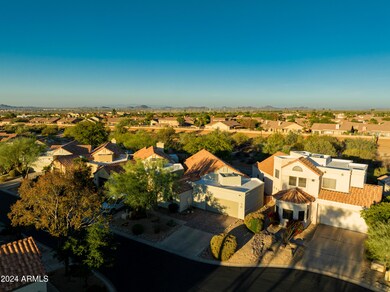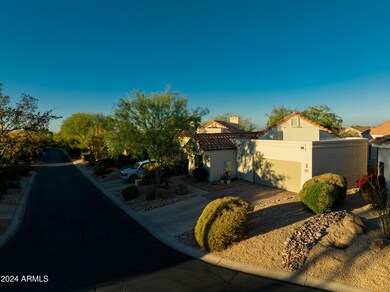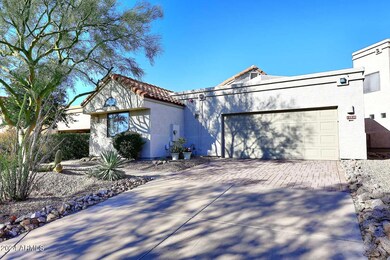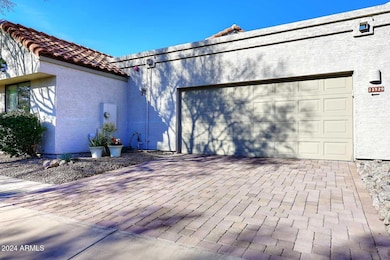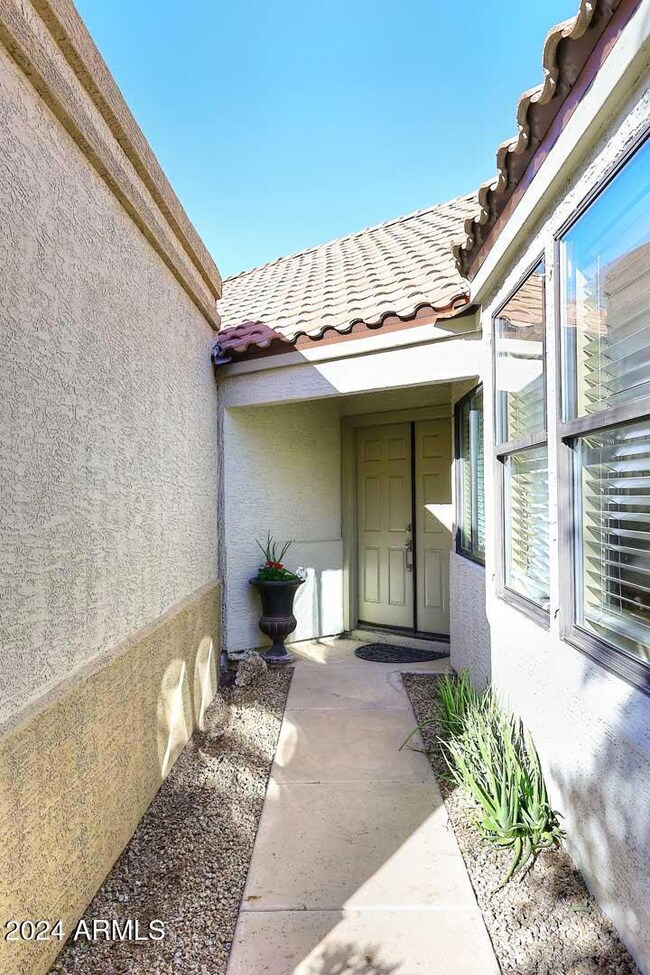
23920 N 75th St Scottsdale, AZ 85255
Pinnacle Peak NeighborhoodHighlights
- Gated Community
- Mountain View
- Heated Community Pool
- Pinnacle Peak Elementary School Rated A
- Vaulted Ceiling
- Covered patio or porch
About This Home
As of January 2025Welcome to the beautiful, gated community of Los Portones in North Scottsdale. This home's location is unbeatable with Kierland Commons, West World, Downtown Cave Creek, and TPC Scottsdale all less than 8 miles away. This move in ready cul-de-sac home comes with all new flooring, a newly renovated kitchen, with Quartz countertops, and stainless-steel appliances. The perfect split bedroom floor plan, soaring vaulted and cathedral ceilings which give the perception of an even more spacious home. It doesn't end there, outside you'll enjoy the natural open space behind the home offering endless views of the natural beauty of the Sonoran Desert. Pride in Ownership!
Townhouse Details
Home Type
- Townhome
Est. Annual Taxes
- $2,438
Year Built
- Built in 1995
Lot Details
- 4,427 Sq Ft Lot
- Two or More Common Walls
- Cul-De-Sac
- Desert faces the front and back of the property
- Wrought Iron Fence
- Block Wall Fence
- Front and Back Yard Sprinklers
- Sprinklers on Timer
HOA Fees
- $169 Monthly HOA Fees
Parking
- 2 Car Garage
- Garage Door Opener
Home Design
- Roof Updated in 2024
- Wood Frame Construction
- Tile Roof
- Stucco
Interior Spaces
- 1,453 Sq Ft Home
- 1-Story Property
- Vaulted Ceiling
- Ceiling Fan
- Double Pane Windows
- Solar Screens
- Tile Flooring
- Mountain Views
- Security System Owned
Kitchen
- Built-In Microwave
- Kitchen Island
Bedrooms and Bathrooms
- 2 Bedrooms
- Remodeled Bathroom
- Primary Bathroom is a Full Bathroom
- 2 Bathrooms
- Dual Vanity Sinks in Primary Bathroom
- Bathtub With Separate Shower Stall
Schools
- Pinnacle Peak Preparatory Elementary School
- Mountain Trail Middle School
- Pinnacle High School
Utilities
- Refrigerated Cooling System
- Heating Available
- Cable TV Available
Additional Features
- No Interior Steps
- Covered patio or porch
Listing and Financial Details
- Tax Lot 22
- Assessor Parcel Number 212-05-023
Community Details
Overview
- Association fees include ground maintenance, street maintenance, front yard maint
- Amcor Association, Phone Number (480) 948-5860
- Cornerstone Association, Phone Number (602) 433-0331
- Association Phone (602) 433-0331
- Los Portones Townhomes Lot 1 103 Tr A L Subdivision
Recreation
- Heated Community Pool
- Community Spa
- Bike Trail
Security
- Gated Community
Map
Home Values in the Area
Average Home Value in this Area
Property History
| Date | Event | Price | Change | Sq Ft Price |
|---|---|---|---|---|
| 01/15/2025 01/15/25 | Sold | $600,000 | +0.2% | $413 / Sq Ft |
| 12/12/2024 12/12/24 | For Sale | $599,000 | +71.1% | $412 / Sq Ft |
| 05/03/2019 05/03/19 | Sold | $350,000 | -2.5% | $241 / Sq Ft |
| 03/12/2019 03/12/19 | Price Changed | $359,000 | -10.0% | $247 / Sq Ft |
| 03/08/2019 03/08/19 | For Sale | $399,000 | 0.0% | $275 / Sq Ft |
| 11/20/2017 11/20/17 | Rented | $1,650 | 0.0% | -- |
| 11/10/2017 11/10/17 | Under Contract | -- | -- | -- |
| 11/04/2017 11/04/17 | Price Changed | $1,650 | -8.3% | $1 / Sq Ft |
| 09/07/2017 09/07/17 | Price Changed | $1,799 | -1.4% | $1 / Sq Ft |
| 07/27/2017 07/27/17 | For Rent | $1,825 | 0.0% | -- |
| 03/21/2017 03/21/17 | Rented | $1,825 | 0.0% | -- |
| 03/20/2017 03/20/17 | Under Contract | -- | -- | -- |
| 02/06/2017 02/06/17 | For Rent | $1,825 | +5.8% | -- |
| 01/25/2016 01/25/16 | Rented | $1,725 | 0.0% | -- |
| 01/15/2016 01/15/16 | Price Changed | $1,725 | -1.4% | $1 / Sq Ft |
| 12/09/2015 12/09/15 | For Rent | $1,749 | +2.9% | -- |
| 10/15/2014 10/15/14 | Rented | $1,699 | -1.5% | -- |
| 10/04/2014 10/04/14 | Under Contract | -- | -- | -- |
| 08/26/2014 08/26/14 | For Rent | $1,725 | +1.5% | -- |
| 03/15/2014 03/15/14 | Rented | $1,699 | -2.9% | -- |
| 02/27/2014 02/27/14 | Under Contract | -- | -- | -- |
| 01/15/2014 01/15/14 | For Rent | $1,750 | +6.1% | -- |
| 01/06/2013 01/06/13 | Rented | $1,650 | -2.9% | -- |
| 12/28/2012 12/28/12 | Under Contract | -- | -- | -- |
| 11/27/2012 11/27/12 | For Rent | $1,700 | -- | -- |
Tax History
| Year | Tax Paid | Tax Assessment Tax Assessment Total Assessment is a certain percentage of the fair market value that is determined by local assessors to be the total taxable value of land and additions on the property. | Land | Improvement |
|---|---|---|---|---|
| 2025 | $2,438 | $33,207 | -- | -- |
| 2024 | $2,401 | $31,625 | -- | -- |
| 2023 | $2,401 | $44,630 | $8,920 | $35,710 |
| 2022 | $2,366 | $35,700 | $7,140 | $28,560 |
| 2021 | $2,453 | $34,550 | $6,910 | $27,640 |
| 2020 | $2,377 | $30,560 | $6,110 | $24,450 |
| 2019 | $2,405 | $29,250 | $5,850 | $23,400 |
| 2018 | $2,332 | $27,670 | $5,530 | $22,140 |
| 2017 | $2,220 | $27,080 | $5,410 | $21,670 |
| 2016 | $2,199 | $26,310 | $5,260 | $21,050 |
| 2015 | $2,111 | $24,300 | $4,860 | $19,440 |
Mortgage History
| Date | Status | Loan Amount | Loan Type |
|---|---|---|---|
| Open | $300,000 | New Conventional | |
| Previous Owner | $266,500 | New Conventional | |
| Previous Owner | $286,000 | New Conventional | |
| Closed | $35,750 | No Value Available |
Deed History
| Date | Type | Sale Price | Title Company |
|---|---|---|---|
| Warranty Deed | $600,000 | Wfg National Title Insurance C | |
| Interfamily Deed Transfer | -- | None Available | |
| Warranty Deed | $350,000 | Equity Title Agency Inc | |
| Interfamily Deed Transfer | -- | Lsi Title Agency Inc | |
| Warranty Deed | $357,500 | Capital Title Agency Inc | |
| Cash Sale Deed | $143,678 | Security Title Agency | |
| Cash Sale Deed | $68,000 | Security Title Agency |
Similar Homes in the area
Source: Arizona Regional Multiple Listing Service (ARMLS)
MLS Number: 6789741
APN: 212-05-023
- 7517 E Mariposa Grande Dr
- 7652 E Camino Del Monte
- 23635 N 75th Place
- 23575 N 75th Place
- 7444 E Sand Hills Rd
- 7390 E Hanover Way
- 7717 E Black Rock Rd
- 23461 N 76th Place
- 23448 N 76th Place
- 23434 N 76th Way
- 23843 N 73rd St
- 7829 E Softwind Dr
- 7756 E Santa Catalina Dr
- 7330 E Vista Bonita Dr
- 23386 N 73rd Way
- 24517 N 77th St
- 7324 E Vista Bonita Dr
- 23379 N 73rd Way
- 7282 E Glenn Moore Rd
- 7338 E Casitas Del Rio Dr
