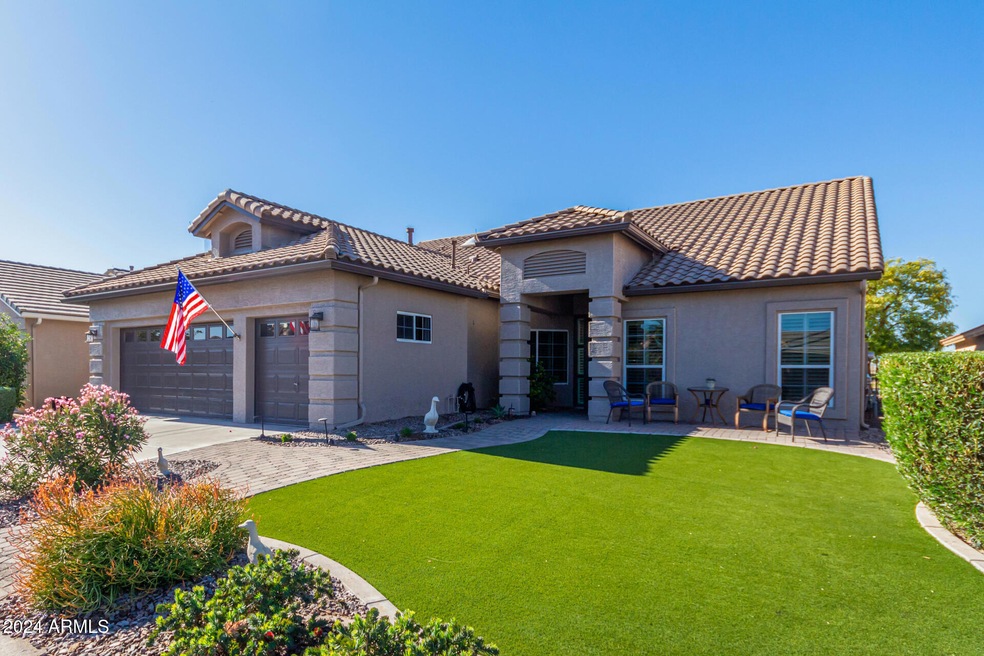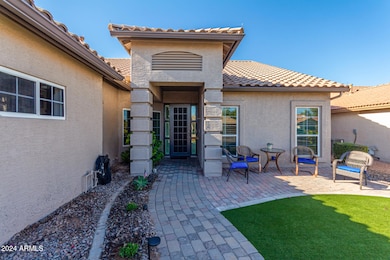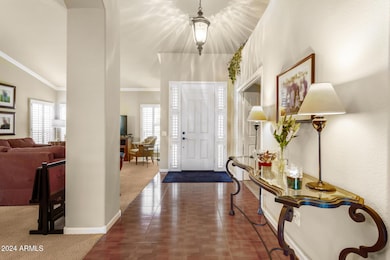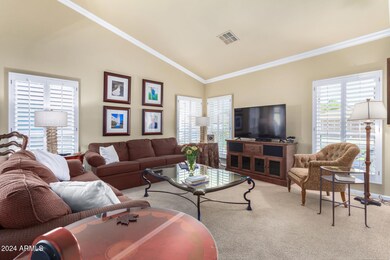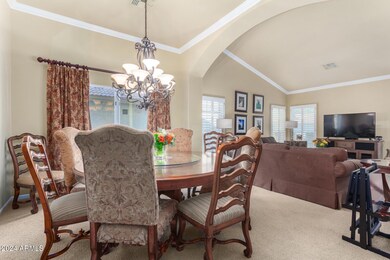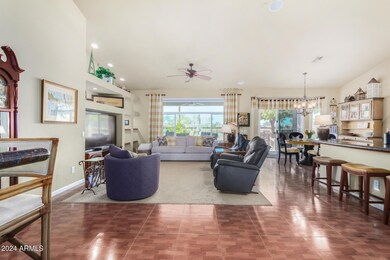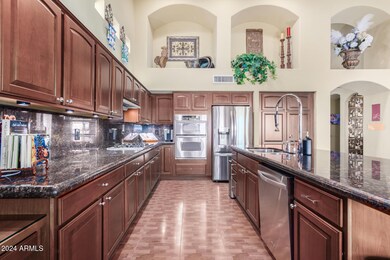
23924 S Stoney Lake Dr Unit 45A Sun Lakes, AZ 85248
Highlights
- Concierge
- On Golf Course
- Gated with Attendant
- Jacobson Elementary School Rated A
- Fitness Center
- Heated Pool
About This Home
As of February 2025Outstanding GOLF & WATER VIEWS! Bellagio Model w/ 2 Bedrooms 2 Baths, 2.5 car garage. New Roof 2024, New AC 2022, with UPDATED pool & Built-in BBQ, Firepit & Misting system. Greatroom & Kitchen lined with windows to enjoy the Lake Golf Views. TILE FLOORS, Vaulted Ceilings & UPDATED Kitchen / Baths. EAT-UP Bar + Office Area w/ CUSTOM BUILT-INS. SPACIOUS PRIMARY Suite has Double Sinks, heated Floors, NEW Walk-in Shower & WALK-IN CLOSET. Plenty of Storage in Laundry. French Doors from the Primary Bedroom lead outside to the patio overlooking breathtaking views from Sonoran #4. Come enjoy Sun Lakes (Oakwood) with its amenities including golf, tennis, pickleball, pools, fitness center, clubs, social activities & restaurants.
Home Details
Home Type
- Single Family
Est. Annual Taxes
- $5,439
Year Built
- Built in 2003
Lot Details
- 7,605 Sq Ft Lot
- Waterfront
- On Golf Course
- Wrought Iron Fence
- Artificial Turf
- Misting System
- Sprinklers on Timer
HOA Fees
- $247 Monthly HOA Fees
Parking
- 2.5 Car Direct Access Garage
- Electric Vehicle Home Charger
- Heated Garage
- Garage Door Opener
- RV Hookup
- Golf Cart Garage
Home Design
- Roof Updated in 2024
- Tile Roof
- Concrete Roof
- Block Exterior
- Stucco
Interior Spaces
- 2,792 Sq Ft Home
- 1-Story Property
- Wet Bar
- Vaulted Ceiling
- Ceiling Fan
- Double Pane Windows
- Mountain Views
- Intercom
Kitchen
- Eat-In Kitchen
- Breakfast Bar
- Built-In Microwave
- Granite Countertops
Flooring
- Carpet
- Tile
Bedrooms and Bathrooms
- 2 Bedrooms
- Remodeled Bathroom
- 2 Bathrooms
- Dual Vanity Sinks in Primary Bathroom
Accessible Home Design
- Grab Bar In Bathroom
- No Interior Steps
- Raised Toilet
Pool
- Heated Pool
- Spa
- Fence Around Pool
- Pool Pump
Outdoor Features
- Covered patio or porch
- Built-In Barbecue
Schools
- Adult Elementary And Middle School
- Adult High School
Utilities
- Cooling System Updated in 2022
- Refrigerated Cooling System
- Floor Furnace
- Wall Furnace
- Heating System Uses Natural Gas
- Water Filtration System
- High Speed Internet
- Cable TV Available
Listing and Financial Details
- Tax Lot 62
- Assessor Parcel Number 303-83-062
Community Details
Overview
- Association fees include ground maintenance, street maintenance
- Blue Star Association, Phone Number (480) 895-7275
- Built by Robson
- Sun Lakes Unit 45A Subdivision, Bellagio Floorplan
- RV Parking in Community
- Community Lake
Amenities
- Concierge
- Clubhouse
- Recreation Room
Recreation
- Golf Course Community
- Tennis Courts
- Pickleball Courts
- Racquetball
- Fitness Center
- Heated Community Pool
- Community Spa
- Bike Trail
Security
- Gated with Attendant
Map
Home Values in the Area
Average Home Value in this Area
Property History
| Date | Event | Price | Change | Sq Ft Price |
|---|---|---|---|---|
| 02/14/2025 02/14/25 | Sold | $875,000 | 0.0% | $313 / Sq Ft |
| 12/29/2024 12/29/24 | Pending | -- | -- | -- |
| 12/18/2024 12/18/24 | Off Market | $875,000 | -- | -- |
Tax History
| Year | Tax Paid | Tax Assessment Tax Assessment Total Assessment is a certain percentage of the fair market value that is determined by local assessors to be the total taxable value of land and additions on the property. | Land | Improvement |
|---|---|---|---|---|
| 2025 | $5,439 | $52,851 | -- | -- |
| 2024 | $5,285 | $50,334 | -- | -- |
| 2023 | $5,285 | $59,550 | $11,910 | $47,640 |
| 2022 | $4,999 | $46,420 | $9,280 | $37,140 |
| 2021 | $5,055 | $43,630 | $8,720 | $34,910 |
| 2020 | $4,983 | $41,410 | $8,280 | $33,130 |
| 2019 | $4,919 | $40,510 | $8,100 | $32,410 |
| 2018 | $4,818 | $39,130 | $7,820 | $31,310 |
| 2017 | $4,567 | $37,760 | $7,550 | $30,210 |
| 2016 | $4,426 | $40,430 | $8,080 | $32,350 |
| 2015 | $4,208 | $37,930 | $7,580 | $30,350 |
Mortgage History
| Date | Status | Loan Amount | Loan Type |
|---|---|---|---|
| Previous Owner | $315,000 | New Conventional | |
| Previous Owner | $275,000 | New Conventional | |
| Previous Owner | $372,000 | Unknown | |
| Previous Owner | $370,115 | Unknown | |
| Previous Owner | $235,900 | Credit Line Revolving | |
| Previous Owner | $35,900 | Credit Line Revolving | |
| Previous Owner | $316,690 | Purchase Money Mortgage |
Deed History
| Date | Type | Sale Price | Title Company |
|---|---|---|---|
| Warranty Deed | $875,000 | Premier Title Agency | |
| Interfamily Deed Transfer | -- | None Available | |
| Special Warranty Deed | $359,945 | Old Republic Title Agency |
About the Listing Agent

As a second-generation Realtor, sales & the drive to help people came naturally. Clients always come first. Her goal is to listen to her clients & make their goals a reality. It is a dream come true to get to work side-by-side with her clients and phenomenal team every day!
Charlotte's Other Listings
Source: Arizona Regional Multiple Listing Service (ARMLS)
MLS Number: 6786329
APN: 303-83-062
- 23904 S Stoney Path Dr
- 23833 S Stoney Path Dr
- 23731 S Angora Dr Unit 45A
- 10320 E Sunburst Dr
- 10343 E Cherrywood Ct
- 10048 E Emerald Dr
- 10127 E Copper Dr Unit 80
- 10020 E Elmwood Ct
- 10039 E Emerald Dr
- 10346 E Cherrywood Ct Unit 45C
- 10030 E Emerald Dr
- 24510 S Desert Flower Dr
- 9848 E Sunburst Dr
- 9852 E Sunridge Dr
- 9853 E Sunridge Dr
- 9833 E Crystal Dr Unit 44
- 4901 S Vista Place
- 4881 S Vista Place
- 844 W Beechnut Dr
- 10417 E Champagne Dr
