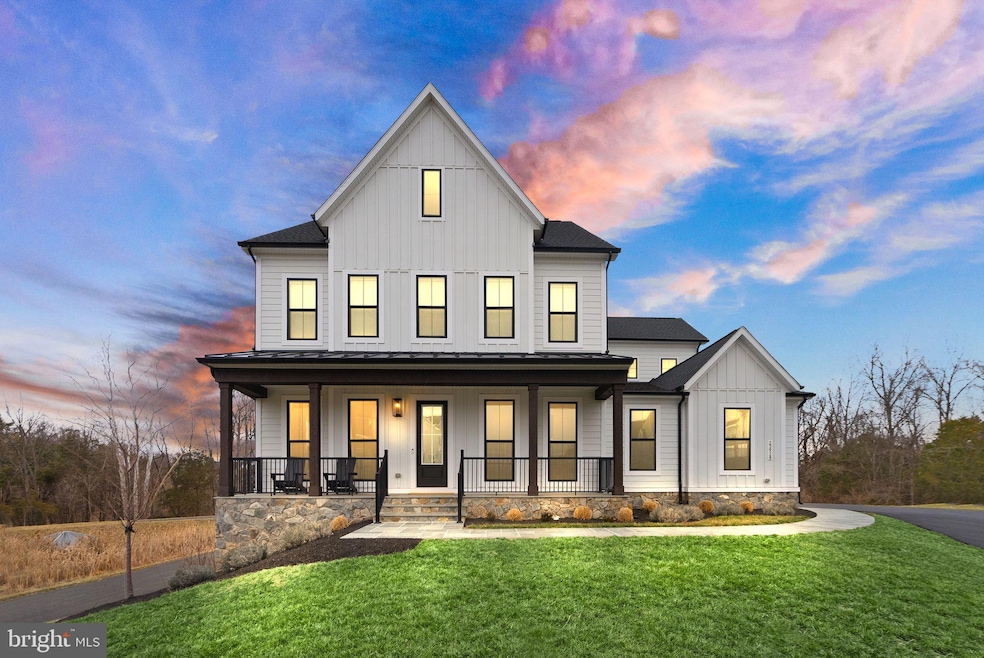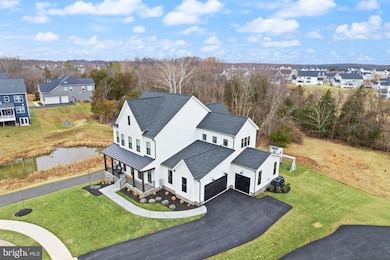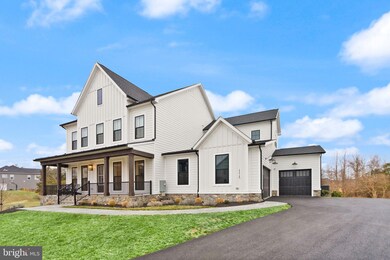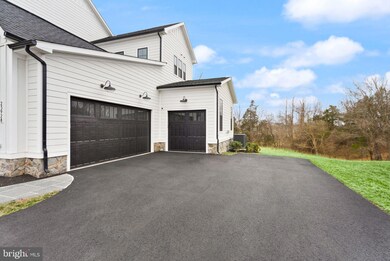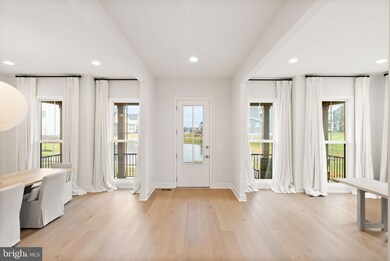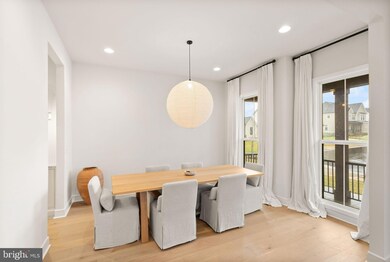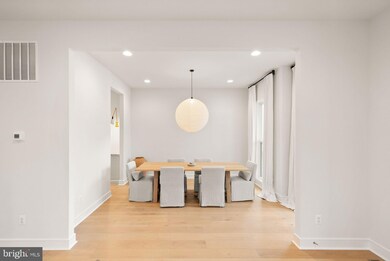
23928 Nightsong Ct Stone Ridge, VA 20105
Estimated payment $11,258/month
Highlights
- Fitness Center
- Second Kitchen
- View of Trees or Woods
- Brambleton Middle School Rated A
- Gourmet Kitchen
- Open Floorplan
About This Home
Perched on a serene cul-de-sac, adjacent to a tranquil pond and backing to woods, this unparalelled modern farmhouse masterpiece offers the ultimate blend of elegance and warmth. From the moment you arrive, the inviting front porch and stately three-car garage set the tone for the impeccable design within.
Inside, a gracious and flowing open floor plan unfolds, where sophistication meets effortless livability. The recent renovations are nothing short of spectacular—a true showstopper that belongs in the pages of Architectural Digest (and, in fact, will be featured on the pages of a magazine soon!). Think elegant finishes, top-tier appliances, and an aesthetic so chic, it will leave you breathless. Newly installed engineered wood floors (2024) on the main level elevate the space, blending timeless beauty with modern durability. The walk-up lower level includes a rec room, club room, bedroom, full bathroom, and a large space for a future theater room (or whatever your heart desires).
This extraordinary home shares the same floorplan (Belmont II) as a recently sold model that commanded over $1.9M in November—an undeniable testament to its desirability. These original owners hand-selected this premium homesite, and put in almost $300,000 in upgrades during construction with Van Metre in 2023. In 2024 Unique Kitchen & Bath did a FULL CUSTOM RENOVATION of the kitchen, pantry kitchen and butler's pantry, which cost about $200,000.
Beyond your private retreat, the Hartland community offers resort-style living at its finest— a stunning clubhouse builds community in an inviting great room, bar and kitchenette, plus a state-of-the-art fitness center with a kids’ room, and elegant locker rooms. Outside, a shimmering pool with sundeck, six lap lanes, and a splash pad invite you to soak up the sun. Tennis and basketball courts offer year-round fun. Just around the corner, Old Farm Winery at Hartland offers a space for leisurely happy hours, sipping wine with friends.
Home Details
Home Type
- Single Family
Est. Annual Taxes
- $11,905
Year Built
- Built in 2023 | Remodeled in 2024
Lot Details
- 0.3 Acre Lot
- Cul-De-Sac
- Landscaped
- No Through Street
- Premium Lot
- Backs to Trees or Woods
- Property is in excellent condition
- Property is zoned TR1UBF, TRANSITION RESIDENTIAL-1 DIST
HOA Fees
- $231 Monthly HOA Fees
Parking
- 3 Car Attached Garage
- Side Facing Garage
- Garage Door Opener
Home Design
- Contemporary Architecture
- Farmhouse Style Home
- Studio
- Permanent Foundation
- Stone Siding
- HardiePlank Type
Interior Spaces
- Property has 3 Levels
- Open Floorplan
- Ceiling Fan
- 1 Fireplace
- Window Treatments
- Entrance Foyer
- Family Room Off Kitchen
- Living Room
- Formal Dining Room
- Den
- Utility Room
- Views of Woods
- Finished Basement
- Connecting Stairway
- Home Security System
Kitchen
- Gourmet Kitchen
- Second Kitchen
- Breakfast Room
- Butlers Pantry
- Built-In Oven
- Stove
- Built-In Microwave
- Ice Maker
- Dishwasher
- Stainless Steel Appliances
- Kitchen Island
- Upgraded Countertops
- Disposal
Flooring
- Engineered Wood
- Luxury Vinyl Plank Tile
Bedrooms and Bathrooms
- En-Suite Primary Bedroom
- Walk-In Closet
- Soaking Tub
- Walk-in Shower
Laundry
- Laundry Room
- Laundry on upper level
- Dryer
- Washer
Outdoor Features
- Pond
- Screened Patio
- Play Equipment
- Porch
Schools
- Hovatter Elementary School
- Mercer Middle School
- John Champe High School
Utilities
- Forced Air Zoned Heating and Cooling System
- Natural Gas Water Heater
Listing and Financial Details
- Tax Lot 22
- Assessor Parcel Number 245155448000
Community Details
Overview
- $1,500 Capital Contribution Fee
- Association fees include common area maintenance, pool(s), recreation facility, road maintenance, snow removal, trash
- Hartland Community Association
- Built by Van Metre
- Hartland Subdivision, Belmont Ii Floorplan
- Property Manager
Amenities
- Picnic Area
- Common Area
- Clubhouse
- Community Center
Recreation
- Tennis Courts
- Community Basketball Court
- Fitness Center
- Lap or Exercise Community Pool
- Jogging Path
- Bike Trail
Map
Home Values in the Area
Average Home Value in this Area
Tax History
| Year | Tax Paid | Tax Assessment Tax Assessment Total Assessment is a certain percentage of the fair market value that is determined by local assessors to be the total taxable value of land and additions on the property. | Land | Improvement |
|---|---|---|---|---|
| 2024 | $11,905 | $1,376,300 | $402,500 | $973,800 |
| 2023 | $6,967 | $1,386,850 | $402,500 | $984,350 |
| 2022 | $0 | $0 | $0 | $0 |
Property History
| Date | Event | Price | Change | Sq Ft Price |
|---|---|---|---|---|
| 03/09/2025 03/09/25 | Pending | -- | -- | -- |
| 03/07/2025 03/07/25 | For Sale | $1,798,000 | +23.4% | $244 / Sq Ft |
| 05/01/2023 05/01/23 | For Sale | $1,457,110 | 0.0% | $259 / Sq Ft |
| 04/01/2023 04/01/23 | Sold | $1,457,110 | -- | $259 / Sq Ft |
| 03/29/2023 03/29/23 | Pending | -- | -- | -- |
Deed History
| Date | Type | Sale Price | Title Company |
|---|---|---|---|
| Deed | $1,457,110 | Walker Title |
Mortgage History
| Date | Status | Loan Amount | Loan Type |
|---|---|---|---|
| Open | $145,711 | New Conventional | |
| Open | $1,311,350 | New Conventional | |
| Closed | $535,294 | New Conventional |
Similar Homes in the area
Source: Bright MLS
MLS Number: VALO2090180
APN: 245-15-5448
- 24129 Statesboro Place
- 24008 Mill Wheel Place
- 41271 Mayfield Falls Dr
- 41634 White Yarrow Ct
- 23923 Bigleaf Ct
- 24299 Misty Dew Place
- 41193 John Mosby Hwy
- 41170 Little River Turnpike
- 41170 Little River Turnpike
- 41661 Bloomfield Path St
- 23651 Edmond Ridge Place
- 41517 Deer Point Ct
- 24118 Trailhead Dr
- 41976 Paddock Gate Place
- 41562 Hepatica Ct
- 41729 Bloomfield Path St
- 24017 Audubon Trail Dr
- 41525 Goshen Ridge Place
- 41921 Paddock Gate Place
- 24446 Carolina Rose Cir
