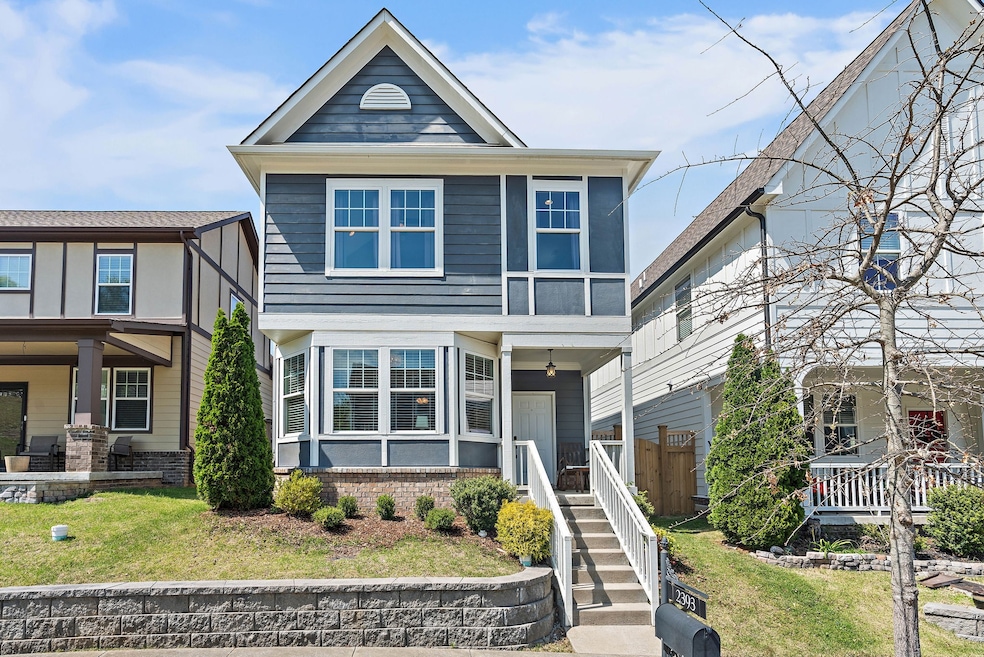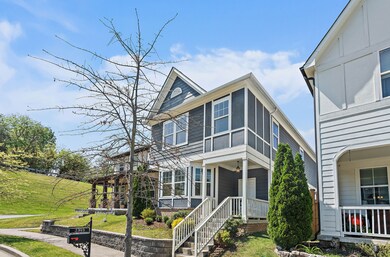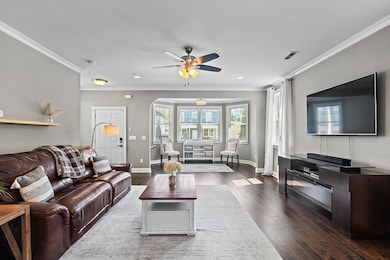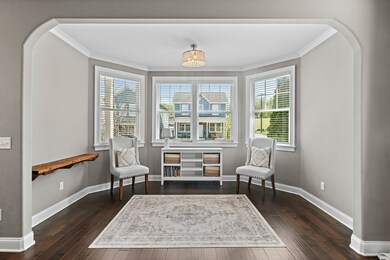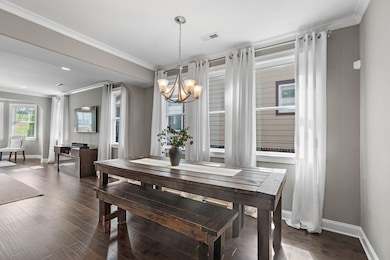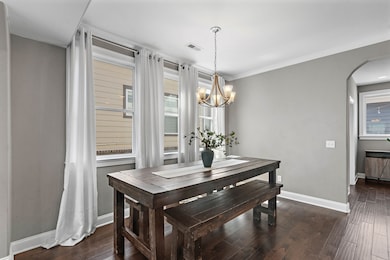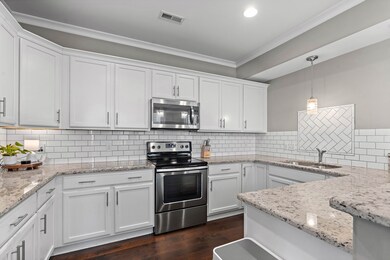
2393 Somerset Valley Dr Antioch, TN 37013
Oak Highlands NeighborhoodEstimated payment $3,172/month
Highlights
- Contemporary Architecture
- Walk-In Closet
- Patio
- 2 Car Attached Garage
- Cooling Available
- Tile Flooring
About This Home
This beautifully maintained 3-bedroom, 2.5-bath single-family home is perfectly situated in Antioch’s sought-after Cambridge Park subdivision — offering a smart layout designed for both everyday living and easy entertaining! Step inside and you’ll immediately appreciate the light-filled open-concept floor plan. The heart of the home features a spacious kitchen that flows seamlessly into the dining and living areas, perfect for hosting friends and family. Entering from the attached 2-car garage, you’ll find a generous utility room and mudroom — the ultimate space for organizing daily life. Upstairs, retreat to your expansive primary suite complete with TWO separate walk-in closets and a private ensuite bath — the perfect blend of storage and comfort. Two additional bedrooms provide space for family, guests, or a home office.
Home Details
Home Type
- Single Family
Est. Annual Taxes
- $2,670
Year Built
- Built in 2017
Lot Details
- 3,485 Sq Ft Lot
- Lot Dimensions are 30 x 115
- Back Yard Fenced
HOA Fees
- $75 Monthly HOA Fees
Parking
- 2 Car Attached Garage
Home Design
- Contemporary Architecture
- Frame Construction
- Asphalt Roof
Interior Spaces
- 2,231 Sq Ft Home
- Property has 2 Levels
- Combination Dining and Living Room
- Fire and Smoke Detector
Kitchen
- Microwave
- Ice Maker
- Dishwasher
- Disposal
Flooring
- Carpet
- Laminate
- Tile
Bedrooms and Bathrooms
- 3 Bedrooms
- Walk-In Closet
Outdoor Features
- Patio
Schools
- May Werthan Shayne Elementary School
- William Henry Oliver Middle School
- John Overton Comp High School
Utilities
- Cooling Available
- Central Heating
- High Speed Internet
Community Details
- Association fees include ground maintenance
- Cambridge Park Subdivision
Listing and Financial Details
- Assessor Parcel Number 173060B00900CO
Map
Home Values in the Area
Average Home Value in this Area
Tax History
| Year | Tax Paid | Tax Assessment Tax Assessment Total Assessment is a certain percentage of the fair market value that is determined by local assessors to be the total taxable value of land and additions on the property. | Land | Improvement |
|---|---|---|---|---|
| 2024 | $2,670 | $91,375 | $16,750 | $74,625 |
| 2023 | $2,670 | $91,375 | $16,750 | $74,625 |
| 2022 | $3,461 | $91,375 | $16,750 | $74,625 |
| 2021 | $2,698 | $91,375 | $16,750 | $74,625 |
| 2020 | $2,676 | $70,650 | $12,250 | $58,400 |
| 2019 | $1,946 | $70,650 | $12,250 | $58,400 |
Deed History
| Date | Type | Sale Price | Title Company |
|---|---|---|---|
| Warranty Deed | $266,750 | Stewart Title Co Tennessee D |
Mortgage History
| Date | Status | Loan Amount | Loan Type |
|---|---|---|---|
| Open | $261,917 | FHA |
Similar Homes in the area
Source: Realtracs
MLS Number: 2820740
APN: 173-06-0B-009-00
- 2380 Somerset Valley Dr
- 1166 Barnes Rd
- 1133 Barnes Rd
- 2812 Haversham Ct
- 1731 Red Jacket Dr
- 1713 Red Jacket Dr
- 1741 Red Jacket Dr
- 1755 Red Jacket Dr
- 1878 Shaylin Loop
- 1821 Shaylin Loop
- 320 Cedarcreek Dr
- 14768 Old Hickory Blvd
- 8339 Saint Danasus Dr
- 3617 Turfway Ct
- 8335 Saint Danasus Dr
- 2339 Alteras Dr
- 144 Blackpool Dr
- 501 Cedarmont Dr
- 8620 Gauphin Place
- 8901 Lyman Ln
