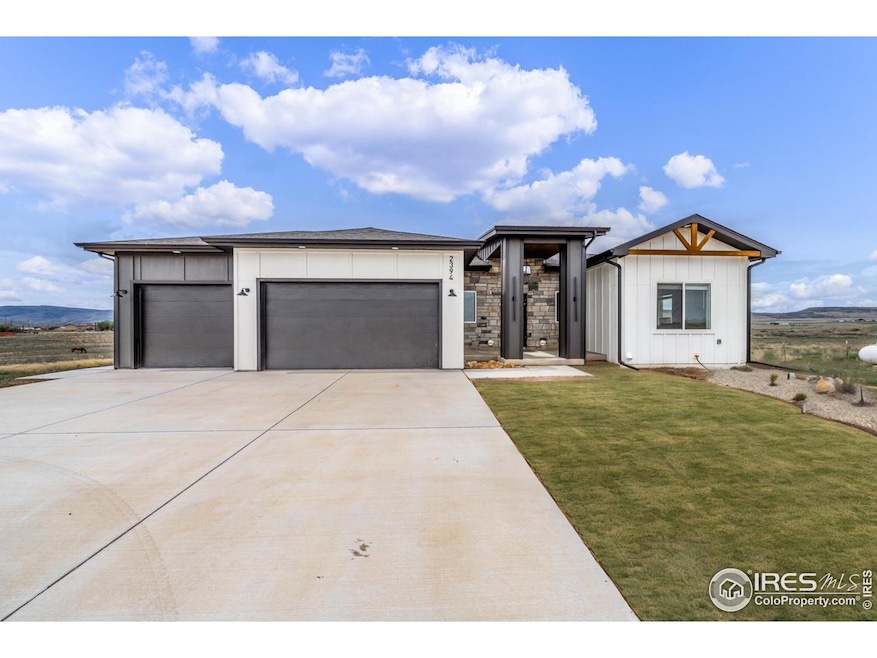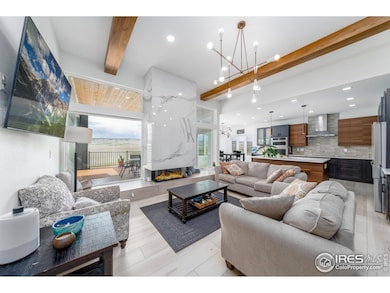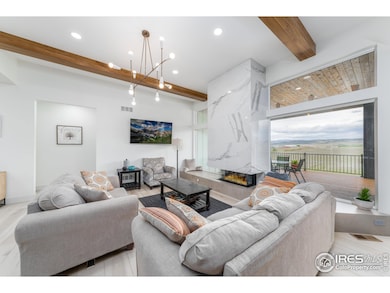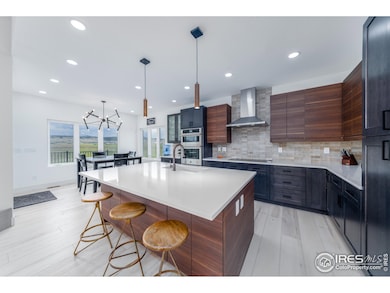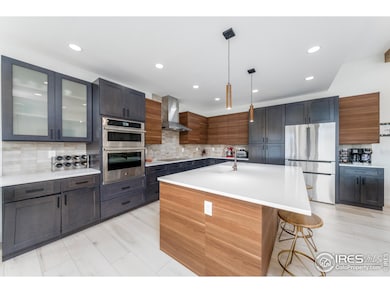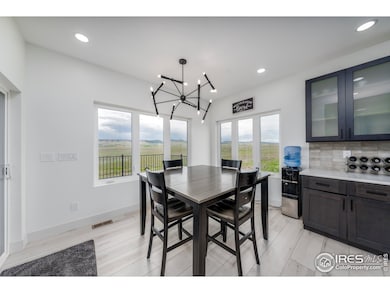
2394 Davis St Fort Collins, CO 80524
Estimated payment $10,199/month
Highlights
- New Construction
- 52.52 Acre Lot
- Mountain View
- Sauna
- Open Floorplan
- Deck
About This Home
Stunning Custom-Built Ranch Home on 52 Acres in the city of Fort Collins! This exceptional new home is priced well below most recent appraisal, making it a great time to buy! Nestled on a sprawling 52 acres, this custom-built ranch offers unparalleled charm and modern amenities. Step inside to discover soaring vaulted ceilings adorned with beautiful walnut beams, Sierra Flame porcelain tile fireplace creating an inviting atmosphere. The heart of the home features state-of-the-art Gen Air appliances, Simonton Daylight Max windows, and abundant natural light that highlights the exquisite Highland cabinetry. The primary suite is a true retreat, complete with a luxurious steam shower equipped with light therapy and aroma therapy settings-perfect for unwinding after a long day. You'll appreciate the elegance of quartz countertops in the open floor plan kitchen. The walk-out basement boasts impressive 10-foot ceilings, providing a spacious area ideal for setting up a kitchen or bar, along with ample storage options. Enjoy the breathtaking Colorado sunshine from your large west-facing deck, constructed with durable Fiberon decking, perfect for entertaining or simply relaxing in nature. This property also includes a concession towards landscaping, giving you the flexibility to create your dream outdoor oasis. Don't miss out on this incredible opportunity to own a slice of Colorado paradise! Schedule your showing today and make this remarkable house your new home!
Home Details
Home Type
- Single Family
Est. Annual Taxes
- $2,497
Year Built
- Built in 2023 | New Construction
Lot Details
- 52.52 Acre Lot
- Dirt Road
- East Facing Home
- Southern Exposure
- Partially Fenced Property
- Sloped Lot
- Meadow
Parking
- 3 Car Attached Garage
Home Design
- Wood Frame Construction
- Composition Roof
- Wood Siding
Interior Spaces
- 4,404 Sq Ft Home
- 1-Story Property
- Open Floorplan
- Bar Fridge
- Beamed Ceilings
- Cathedral Ceiling
- Ceiling Fan
- Skylights
- Gas Fireplace
- Window Treatments
- Dining Room
- Sauna
- Laminate Flooring
- Mountain Views
- Washer and Dryer Hookup
Kitchen
- Eat-In Kitchen
- Electric Oven or Range
- Microwave
- Dishwasher
- Kitchen Island
- Disposal
Bedrooms and Bathrooms
- 5 Bedrooms
- Walk-In Closet
- Primary Bathroom is a Full Bathroom
- Jack-and-Jill Bathroom
- Steam Shower
Basement
- Walk-Out Basement
- Basement Fills Entire Space Under The House
- Natural lighting in basement
Eco-Friendly Details
- Energy-Efficient HVAC
- Energy-Efficient Thermostat
Outdoor Features
- Balcony
- Deck
Schools
- Cache La Poudre Elementary And Middle School
- Poudre High School
Utilities
- Forced Air Heating and Cooling System
- Propane
- Water Purifier is Owned
- Water Softener is Owned
- Septic System
- High Speed Internet
- Satellite Dish
Community Details
- No Home Owners Association
Listing and Financial Details
- Assessor Parcel Number R1272462
Map
Home Values in the Area
Average Home Value in this Area
Tax History
| Year | Tax Paid | Tax Assessment Tax Assessment Total Assessment is a certain percentage of the fair market value that is determined by local assessors to be the total taxable value of land and additions on the property. | Land | Improvement |
|---|---|---|---|---|
| 2025 | $2,437 | $128,687 | $18,827 | $109,860 |
| 2024 | $2,437 | $30,016 | $18,827 | $11,189 |
| 2022 | $3,432 | $35,960 | $35,960 | $0 |
| 2021 | $3,366 | $35,960 | $35,960 | $0 |
| 2020 | $3,012 | $31,900 | $31,900 | $0 |
| 2019 | $3,025 | $31,900 | $31,900 | $0 |
| 2018 | $320 | $3,480 | $3,480 | $0 |
| 2017 | $319 | $3,480 | $3,480 | $0 |
| 2016 | $320 | $3,480 | $3,480 | $0 |
| 2015 | $318 | $3,480 | $3,480 | $0 |
| 2014 | $272 | $2,960 | $2,960 | $0 |
Property History
| Date | Event | Price | Change | Sq Ft Price |
|---|---|---|---|---|
| 04/09/2025 04/09/25 | Price Changed | $1,790,000 | -0.3% | $406 / Sq Ft |
| 02/06/2025 02/06/25 | For Sale | $1,795,000 | -- | $408 / Sq Ft |
Deed History
| Date | Type | Sale Price | Title Company |
|---|---|---|---|
| Quit Claim Deed | -- | None Listed On Document | |
| Quit Claim Deed | -- | None Available | |
| Warranty Deed | $110,000 | Heritage Title Company | |
| Warranty Deed | $10,200 | -- |
Mortgage History
| Date | Status | Loan Amount | Loan Type |
|---|---|---|---|
| Open | $50,000 | Credit Line Revolving | |
| Previous Owner | $906,750 | New Conventional | |
| Previous Owner | $88,000 | New Conventional |
Similar Homes in Fort Collins, CO
Source: IRES MLS
MLS Number: 1026013
APN: 98041-00-032
- 6708 N County Road 19
- 7389 Douglass Lake Ranch Rd
- 8865 N County Road 19
- 6699 Savvy Place
- 9171 Arapahoe Valley Rd
- 7805 Arapahoe Valley Rd
- 7142 Daryn Ln
- 503 W County Road 66
- 4205 W County Road 56e
- 7024 Daryn Ln
- 10400 N County Road 19
- 4837 N Highway 1
- 71420 Daryn Ln
- 516 E County Road 66e
- 4442 Del Colina Way
- 4528 Del Colina Way
- 116 E Douglas Rd
- 6109 Us Highway 287
- 3409 Buckskin Trail
- 2921 N Shields St
