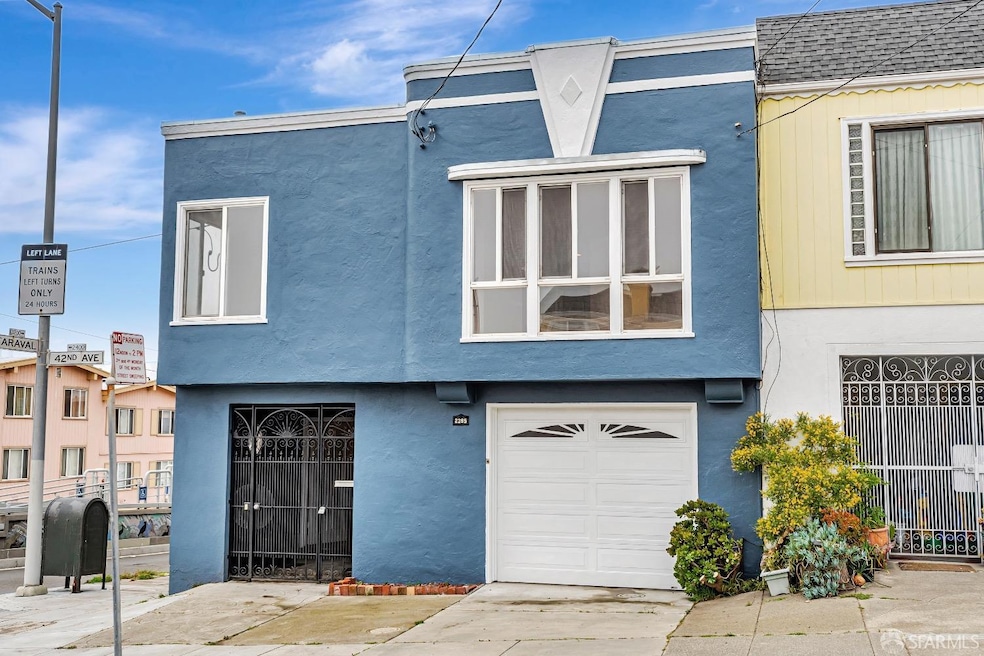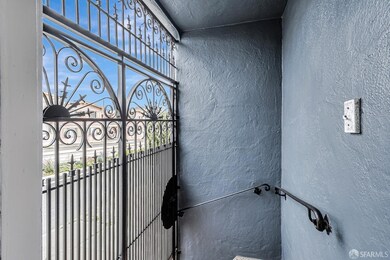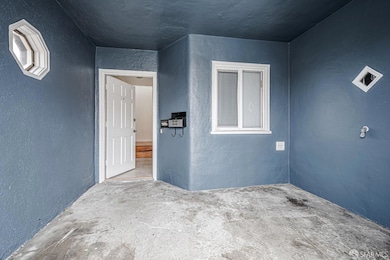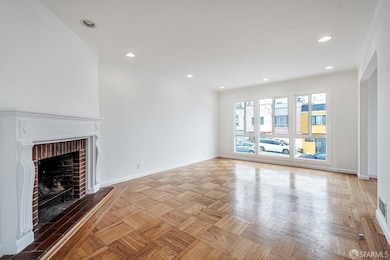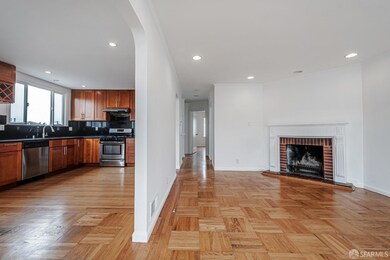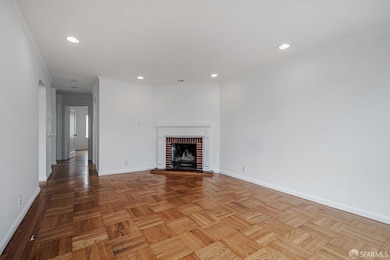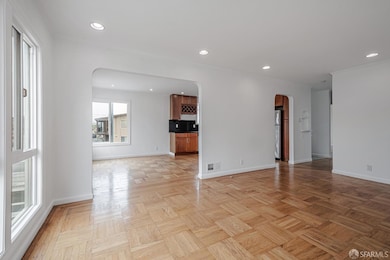
2395 42nd Ave San Francisco, CA 94116
Outer Parkside NeighborhoodEstimated payment $8,417/month
Highlights
- City View
- Midcentury Modern Architecture
- Main Floor Bedroom
- Ulloa Elementary School Rated A
- Wood Flooring
- Stone Countertops
About This Home
Bright Corner Tunnel-Entry Home with Classic 1953 Charm This light-filled corner home features classic 1953 period details and a tunnel entry layout. The main level offers 2 spacious bedrooms and 1 full renovated bath. The lower level includes 2 additional unwarranted rooms and a bath with a separate entranceideal for guests or home office space. New roof installed. New interior and exterior paints. Enjoy a modernized kitchen, hardwood floors, fireplace, and double pane windows. The home includes a 1-car garage and a low-maintenance yard. Located just steps from MUNI and close to restaurants, the beach, and other conveniences. Walk Score: 76.
Home Details
Home Type
- Single Family
Est. Annual Taxes
- $16,209
Year Built
- Built in 1953
Lot Details
- 1,438 Sq Ft Lot
Parking
- 1 Car Attached Garage
- Garage Door Opener
- Open Parking
Home Design
- Midcentury Modern Architecture
- Concrete Foundation
- Slab Foundation
- Tar and Gravel Roof
- Stucco
Interior Spaces
- 1,212 Sq Ft Home
- Fireplace
- Double Pane Windows
- City Views
Kitchen
- Range Hood
- Microwave
- Dishwasher
- Stone Countertops
Flooring
- Wood
- Parquet
- Tile
Bedrooms and Bathrooms
- Main Floor Bedroom
- 1 Full Bathroom
Laundry
- Laundry in Garage
- Dryer
- Washer
- 220 Volts In Laundry
Home Security
- Security Gate
- Carbon Monoxide Detectors
- Fire and Smoke Detector
Additional Homes
- Accessory Dwelling Unit (ADU)
- Separate Entry Quarters
Utilities
- Heating System Uses Natural Gas
- Heating System Uses Oil
- Gas Water Heater
Listing and Financial Details
- Assessor Parcel Number 2371-012A
Map
Home Values in the Area
Average Home Value in this Area
Tax History
| Year | Tax Paid | Tax Assessment Tax Assessment Total Assessment is a certain percentage of the fair market value that is determined by local assessors to be the total taxable value of land and additions on the property. | Land | Improvement |
|---|---|---|---|---|
| 2024 | $16,209 | $1,316,308 | $921,417 | $394,891 |
| 2023 | $15,964 | $1,290,499 | $903,350 | $387,149 |
| 2022 | $15,659 | $1,265,196 | $885,638 | $379,558 |
| 2021 | $15,381 | $1,240,389 | $868,273 | $372,116 |
| 2020 | $15,503 | $1,227,671 | $859,370 | $368,301 |
| 2019 | $14,974 | $1,203,600 | $842,520 | $361,080 |
| 2018 | $6,401 | $486,448 | $329,810 | $156,638 |
| 2017 | $6,028 | $476,914 | $323,345 | $153,569 |
| 2016 | $5,906 | $467,567 | $317,007 | $150,560 |
| 2015 | $5,829 | $460,547 | $312,247 | $148,300 |
| 2014 | $5,676 | $451,527 | $306,131 | $145,396 |
Property History
| Date | Event | Price | Change | Sq Ft Price |
|---|---|---|---|---|
| 04/17/2025 04/17/25 | For Sale | $1,266,000 | 0.0% | $1,045 / Sq Ft |
| 05/31/2019 05/31/19 | Rented | $4,700 | 0.0% | -- |
| 05/30/2019 05/30/19 | Under Contract | -- | -- | -- |
| 05/14/2019 05/14/19 | For Rent | $4,700 | 0.0% | -- |
| 04/20/2018 04/20/18 | Sold | $1,180,000 | 0.0% | $974 / Sq Ft |
| 03/21/2018 03/21/18 | Pending | -- | -- | -- |
| 03/08/2018 03/08/18 | For Sale | $1,180,000 | -- | $974 / Sq Ft |
Deed History
| Date | Type | Sale Price | Title Company |
|---|---|---|---|
| Grant Deed | $1,180,000 | Old Republic Title Co | |
| Interfamily Deed Transfer | -- | None Available | |
| Interfamily Deed Transfer | -- | None Available | |
| Interfamily Deed Transfer | -- | First American Title Company | |
| Interfamily Deed Transfer | -- | -- | |
| Interfamily Deed Transfer | -- | First American Title Co |
Mortgage History
| Date | Status | Loan Amount | Loan Type |
|---|---|---|---|
| Previous Owner | $190,000 | No Value Available | |
| Previous Owner | $194,000 | No Value Available |
Similar Homes in San Francisco, CA
Source: San Francisco Association of REALTORS® MLS
MLS Number: 425030342
APN: 2371-012A
