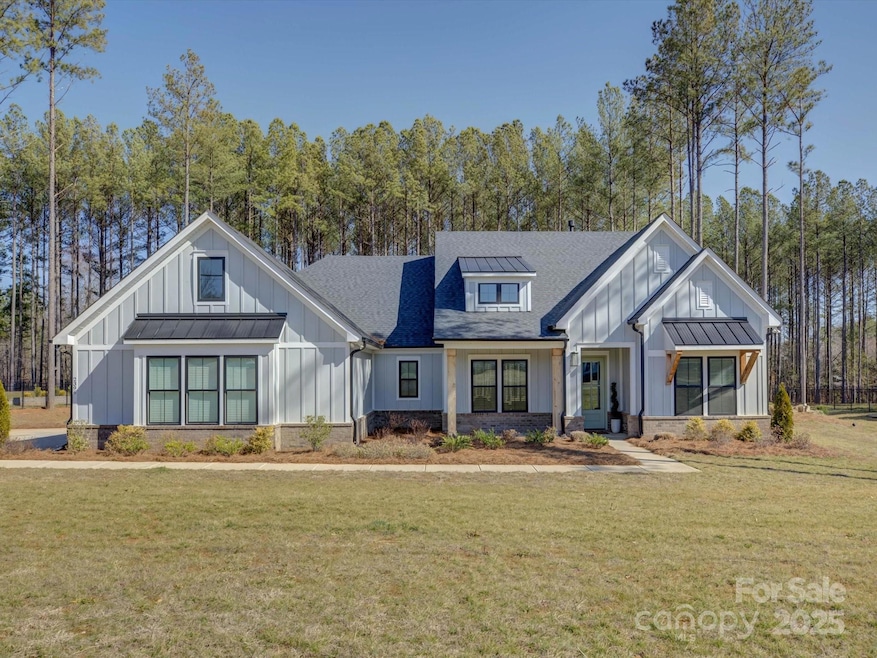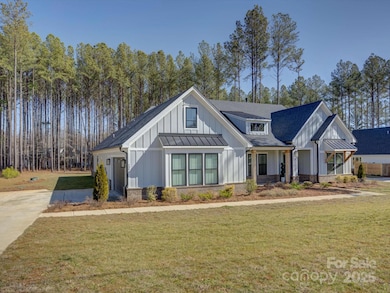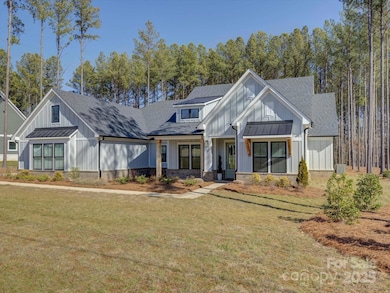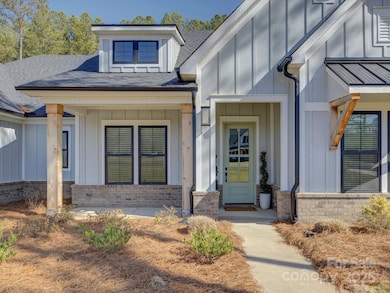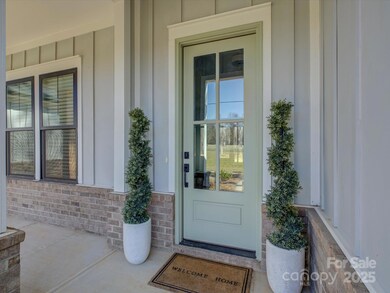
2396 Lee Lawing Rd Lincolnton, NC 28092
Estimated payment $4,501/month
Highlights
- Open Floorplan
- Wooded Lot
- Mud Room
- North Lincoln Middle School Rated A-
- Farmhouse Style Home
- Covered patio or porch
About This Home
Welcome to this better-than-new modern farmhouse where classic charm meets sleek sophistication! Step inside and be greeted by soaring ceilings, sun-drenched spaces, and an open-concept design that's perfect for both cozy nights in and lively dinner parties. The heart of the home? A chef’s dream kitchen that will make you swoon-featuring gleaming quartz countertops, high-end stainless steel appliances, and custom cabinetry. Just beyond, the grand living area stuns with a statement fireplace and wall-to-wall windows. And the primary suite? Pure luxury. Your own spa-like retreat awaits, complete with high-end finishes, a dreamy walk-in closet, and a private connection to the oversized laundry room for peak convenience. But wait—there’s more! Enjoy the serene, tree-lined backyard, your very own slice of paradise with ultimate privacy. Plus, with no HOA and a quick commute to Uptown, this home is the perfect blend of luxury, comfort, and location.
Home Details
Home Type
- Single Family
Est. Annual Taxes
- $3,886
Year Built
- Built in 2022
Lot Details
- Level Lot
- Wooded Lot
- Property is zoned R-T
Parking
- 2 Car Attached Garage
- Garage Door Opener
- Driveway
- 4 Open Parking Spaces
Home Design
- Farmhouse Style Home
- Brick Exterior Construction
- Slab Foundation
Interior Spaces
- 2,677 Sq Ft Home
- 1-Story Property
- Open Floorplan
- Built-In Features
- Ceiling Fan
- Propane Fireplace
- Pocket Doors
- Mud Room
- Entrance Foyer
- Great Room with Fireplace
Kitchen
- Breakfast Bar
- Electric Oven
- Self-Cleaning Oven
- Gas Range
- Range Hood
- Microwave
- Plumbed For Ice Maker
- Dishwasher
- Kitchen Island
- Disposal
Flooring
- Tile
- Vinyl
Bedrooms and Bathrooms
- 4 Main Level Bedrooms
- Split Bedroom Floorplan
- Walk-In Closet
- 3 Full Bathrooms
- Garden Bath
Laundry
- Laundry Room
- Washer and Electric Dryer Hookup
Outdoor Features
- Covered patio or porch
Schools
- Pumpkin Center Elementary School
- North Lincoln Middle School
- North Lincoln High School
Utilities
- Forced Air Heating and Cooling System
- Heat Pump System
- Tankless Water Heater
- Propane Water Heater
- Septic Tank
Community Details
- Lincoln Estates Subdivision
Listing and Financial Details
- Assessor Parcel Number 103676
Map
Home Values in the Area
Average Home Value in this Area
Tax History
| Year | Tax Paid | Tax Assessment Tax Assessment Total Assessment is a certain percentage of the fair market value that is determined by local assessors to be the total taxable value of land and additions on the property. | Land | Improvement |
|---|---|---|---|---|
| 2024 | $3,886 | $621,426 | $62,362 | $559,064 |
| 2023 | $3,873 | $621,426 | $62,362 | $559,064 |
| 2022 | $168 | $22,733 | $22,733 | $0 |
| 2021 | $0 | $0 | $0 | $0 |
Property History
| Date | Event | Price | Change | Sq Ft Price |
|---|---|---|---|---|
| 04/03/2025 04/03/25 | Price Changed | $749,900 | -0.7% | $280 / Sq Ft |
| 02/14/2025 02/14/25 | For Sale | $754,900 | +11.6% | $282 / Sq Ft |
| 01/05/2023 01/05/23 | Sold | $676,150 | +1.1% | $245 / Sq Ft |
| 12/20/2022 12/20/22 | Pending | -- | -- | -- |
| 11/10/2022 11/10/22 | Price Changed | $668,900 | -0.9% | $242 / Sq Ft |
| 10/22/2022 10/22/22 | For Sale | $674,900 | -- | $244 / Sq Ft |
Deed History
| Date | Type | Sale Price | Title Company |
|---|---|---|---|
| Warranty Deed | $676,500 | -- | |
| Warranty Deed | $5,000 | None Available |
Mortgage History
| Date | Status | Loan Amount | Loan Type |
|---|---|---|---|
| Open | $642,330 | New Conventional | |
| Previous Owner | $5,000,000 | Unknown |
Similar Homes in Lincolnton, NC
Source: Canopy MLS (Canopy Realtor® Association)
MLS Number: 4220077
APN: 103676
- 2353 Sweet Pea Ln
- 2586 Lee Lawing Rd
- 4436 Brancer Ln Unit 16
- 2616 Lee Lawing Rd
- 2656 Lee Lawing Rd
- 3207 Oak Ridge Cir
- 0 King Wilkinson Rd Unit 2 CAR4241102
- 3092 Lee Lawing Rd
- 4071 King Wilkinson Rd
- 3792 Rolling View Ln
- 3509 Seminole Dr
- 2848 Fay Jones Rd
- 000 Seminole Dr
- Lot #69 Seminole Dr Unit 69
- Lot #68 Seminole Dr Unit 68
- Lot #66 Seminole Dr Unit 66
- Lot #65 Seminole Dr Unit 65
- Lot #64 Seminole Dr Unit 64
- 1816 Furnace Road Extension
- 1850 Furnace Rd
