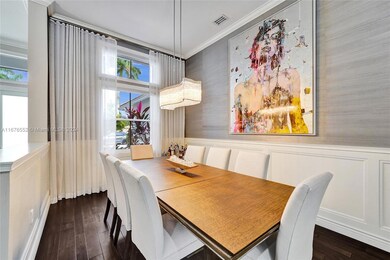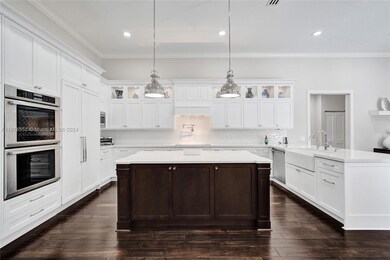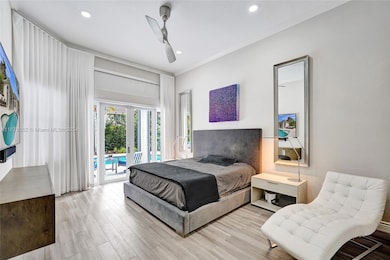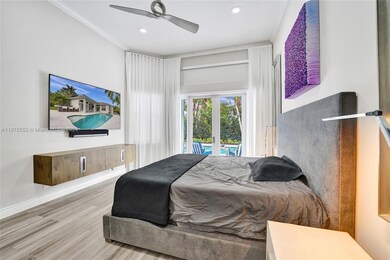
2396 Pheasant Ln Weston, FL 33327
Weston Hills NeighborhoodHighlights
- Heated In Ground Pool
- Sitting Area In Primary Bedroom
- Vaulted Ceiling
- Gator Run Elementary School Rated A-
- Gated Community
- Wood Flooring
About This Home
As of January 2025Welcome Home to this stunning 4-bed, office, 3.5-bath home in Weston Hills CC. Recently remodeled with open-concept design and soaring ceilings, this home features real wood floors, impact doors, new roof (currently being installed), and hurricane-protected Rolladen-enclosed patio. Primary suite is a luxurious retreat with custom-organized closet, vanity area, and spa-like remodeled bathroom. Chef’s kitchen with 80x40-in island, Thermador appliances, Jenn-Air wine cooler, pot filler, and Ever Pure water chiller. Outdoors, enjoy heated saltwater pool with marble-finished deck and summer kitchen on fully fenced, oversized 12,111 sq ft cul-de-sac lot. Luxurious touches include heated Toto toilets, new doors, and an epoxy-finished garage with custom cabinetry.(See attached full upgrade sheet)
Home Details
Home Type
- Single Family
Est. Annual Taxes
- $12,329
Year Built
- Built in 1999
Lot Details
- 0.28 Acre Lot
- North Facing Home
- Fenced
- Property is zoned R-3
HOA Fees
- $188 Monthly HOA Fees
Parking
- 2 Car Attached Garage
- Automatic Garage Door Opener
- Driveway
- Open Parking
Property Views
- Garden
- Pool
Home Design
- Tile Roof
- Concrete Block And Stucco Construction
Interior Spaces
- 3,298 Sq Ft Home
- 1-Story Property
- Vaulted Ceiling
- Ceiling Fan
- Entrance Foyer
- Family Room
- Formal Dining Room
- Den
Kitchen
- Breakfast Area or Nook
- Built-In Oven
- Electric Range
- Microwave
- Dishwasher
- Cooking Island
- Snack Bar or Counter
- Disposal
Flooring
- Wood
- Tile
Bedrooms and Bathrooms
- 4 Bedrooms
- Sitting Area In Primary Bedroom
- Split Bedroom Floorplan
- Closet Cabinetry
- Walk-In Closet
- Dual Sinks
- Bathtub
- Shower Only in Primary Bathroom
Laundry
- Laundry in Utility Room
- Dryer
- Washer
- Laundry Tub
Outdoor Features
- Heated In Ground Pool
- Patio
- Exterior Lighting
- Outdoor Grill
Schools
- Gator Run Elementary School
- Falcon Cove Middle School
- Cypress Bay High School
Utilities
- Central Heating and Cooling System
Listing and Financial Details
- Assessor Parcel Number 503914010950
Community Details
Overview
- Hunters Pointe I,Weston Hills Cc Subdivision
- Mandatory home owners association
- Maintained Community
Security
- Security Service
- Gated Community
Map
Home Values in the Area
Average Home Value in this Area
Property History
| Date | Event | Price | Change | Sq Ft Price |
|---|---|---|---|---|
| 01/17/2025 01/17/25 | Sold | $1,475,000 | -1.7% | $447 / Sq Ft |
| 11/02/2024 11/02/24 | For Sale | $1,500,000 | -- | $455 / Sq Ft |
Tax History
| Year | Tax Paid | Tax Assessment Tax Assessment Total Assessment is a certain percentage of the fair market value that is determined by local assessors to be the total taxable value of land and additions on the property. | Land | Improvement |
|---|---|---|---|---|
| 2025 | $12,648 | $1,211,840 | $121,110 | $1,090,730 |
| 2024 | $12,329 | $615,680 | -- | -- |
| 2023 | $12,329 | $597,750 | $0 | $0 |
| 2022 | $11,636 | $580,340 | $0 | $0 |
| 2021 | $11,310 | $563,440 | $0 | $0 |
| 2020 | $11,006 | $555,670 | $0 | $0 |
| 2019 | $10,718 | $543,180 | $0 | $0 |
| 2018 | $10,285 | $533,060 | $0 | $0 |
| 2017 | $9,776 | $522,100 | $0 | $0 |
| 2016 | $9,767 | $511,370 | $0 | $0 |
| 2015 | $9,943 | $507,820 | $0 | $0 |
| 2014 | $10,013 | $503,790 | $0 | $0 |
| 2013 | -- | $615,650 | $121,120 | $494,530 |
Mortgage History
| Date | Status | Loan Amount | Loan Type |
|---|---|---|---|
| Open | $885,000 | New Conventional | |
| Closed | $885,000 | New Conventional | |
| Previous Owner | $417,000 | New Conventional | |
| Previous Owner | $135,435 | Future Advance Clause Open End Mortgage | |
| Previous Owner | $140,000 | Credit Line Revolving | |
| Previous Owner | $100,000 | Credit Line Revolving | |
| Previous Owner | $40,000 | Credit Line Revolving | |
| Previous Owner | $495,000 | Fannie Mae Freddie Mac | |
| Previous Owner | $322,500 | No Value Available | |
| Previous Owner | $240,000 | New Conventional | |
| Closed | $74,000 | No Value Available |
Deed History
| Date | Type | Sale Price | Title Company |
|---|---|---|---|
| Warranty Deed | $1,475,000 | None Listed On Document | |
| Warranty Deed | $1,475,000 | None Listed On Document | |
| Warranty Deed | $482,500 | -- | |
| Deed | $310,100 | -- |
Similar Homes in Weston, FL
Source: MIAMI REALTORS® MLS
MLS Number: A11676552
APN: 50-39-14-01-0950
- 2426 Deer Creek Rd
- 2521 Hunters Run Way
- 2530 Montclaire Cir
- 1942 Timberline Rd
- 2512 Montclaire Cir
- 1955 Timberline Rd
- 2525 Montclaire Cir
- 2510 Jardin Dr
- 2556 Jardin Manor
- 1879 Hidden Trail Ln
- 2269 Quail Roost Dr
- 2257 Quail Roost Dr
- 2485 Poinciana Dr
- 2174 Quail Roost Dr
- 2522 Monterey Ct
- 2526 Monterey Ct
- 2523 Monterey Ct
- 2486 Poinciana Ct
- 2481 Provence Cir
- 1983 Harbor View Cir






