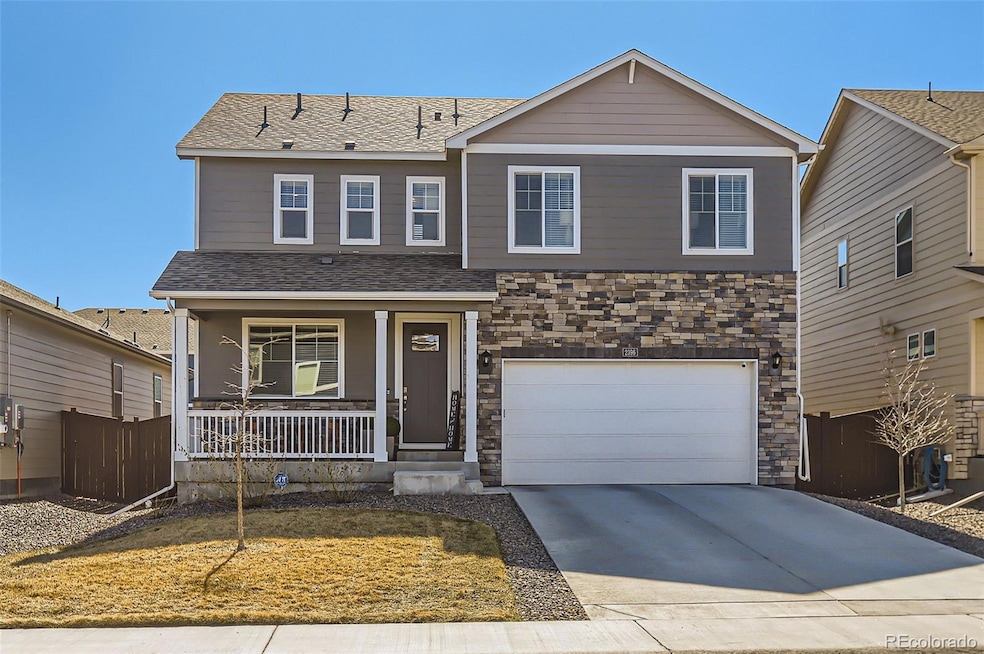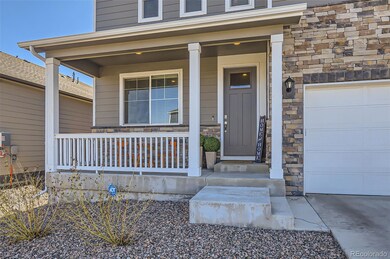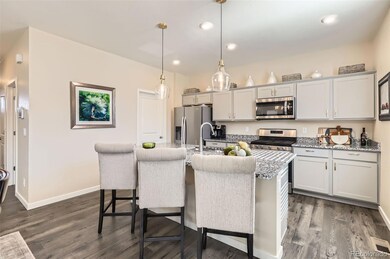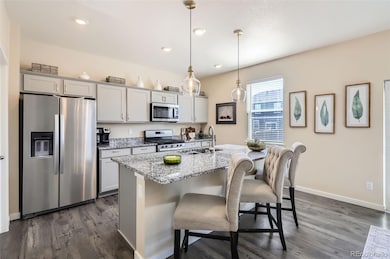
2396 Wren Dr Johnstown, CO 80534
Highlights
- Primary Bedroom Suite
- Traditional Architecture
- Private Yard
- Open Floorplan
- Quartz Countertops
- Front Porch
About This Home
As of April 2025Why Wait for a New Build? This Home is Better Than New!
Skip the wait and hidden costs of a new build—this nearly new 4-bedroom, 3-bathroom home offers premium upgrades already included! This beauty comes with fully paid-off solar panels, saving you energy bills. Inside, enjoy a bright and open floor plan with 9-foot ceilings, a spacious great room, and a modern kitchen featuring Breckenridge Gray cabinetry, stainless steel appliances, granite countertops, a gas range, and a walk-in pantry. The luxurious primary suite boasts a huge walk-in closet, an en-suite bath with double sinks, quartz countertops, and an oversized shower.
Other upgrades include:
Smart Home Technology package
High-efficiency gas furnace & A/C
Tankless water heater
Wide plank laminate flooring
Spacious loft & upstairs laundry with washer/dryer includedThe fenced-in, landscaped backyard is complete with a pergola, concrete patio, and firepit area, perfect for entertaining—features that new builds lack and would cost you extra to add! PLUS a brand NEW ROOF 2024!
Enjoy access to five neighborhood parks, trails, and open spaces while being just minutes from I-25, top-rated restaurants, shopping, and Colorado’s outdoor adventures.
Why spend more on a new build when this home has everything you need and more—without the extra costs?
Information provided herein is from sources deemed reliable but not guaranteed and is provided without the intention that any buyer rely upon it. Listing Broker takes no responsibility for its accuracy and all information must be independently verified by buyers.
Last Agent to Sell the Property
eXp Realty, LLC Brokerage Email: yvonnefaracihomes@gmail.com,720-987-7956 License #100070616

Home Details
Home Type
- Single Family
Est. Annual Taxes
- $4,792
Year Built
- Built in 2021
Lot Details
- 5,476 Sq Ft Lot
- Property is Fully Fenced
- Landscaped
- Front and Back Yard Sprinklers
- Private Yard
HOA Fees
- $42 Monthly HOA Fees
Parking
- 2 Car Attached Garage
Home Design
- Traditional Architecture
- Slab Foundation
- Frame Construction
- Composition Roof
- Cement Siding
- Stone Siding
- Concrete Block And Stucco Construction
Interior Spaces
- 2,481 Sq Ft Home
- 2-Story Property
- Open Floorplan
- Window Treatments
- Living Room
- Dining Room
Kitchen
- Oven
- Cooktop
- Microwave
- Dishwasher
- Kitchen Island
- Quartz Countertops
- Disposal
Flooring
- Carpet
- Vinyl
Bedrooms and Bathrooms
- 4 Bedrooms
- Primary Bedroom Suite
- Walk-In Closet
Laundry
- Laundry Room
- Dryer
- Washer
Home Security
- Home Security System
- Carbon Monoxide Detectors
- Fire and Smoke Detector
Outdoor Features
- Patio
- Front Porch
Schools
- Pioneer Ridge Elementary School
- Milliken Middle School
- Roosevelt High School
Utilities
- Forced Air Heating and Cooling System
- Heating System Uses Natural Gas
- 220 Volts
- 110 Volts
- Natural Gas Connected
- High Speed Internet
- Cable TV Available
Listing and Financial Details
- Exclusions: Seller Personal Property
- Assessor Parcel Number R8964689
Community Details
Overview
- Association fees include ground maintenance, snow removal
- Johnstown Village Metro District Association, Phone Number (970) 484-0101
- Built by D.R. Horton, Inc
- Mallard Ridge Subdivision, Gable Floorplan
Recreation
- Community Playground
- Park
- Trails
Map
Home Values in the Area
Average Home Value in this Area
Property History
| Date | Event | Price | Change | Sq Ft Price |
|---|---|---|---|---|
| 04/21/2025 04/21/25 | Sold | $540,000 | +0.9% | $218 / Sq Ft |
| 02/27/2025 02/27/25 | For Sale | $535,000 | +9.2% | $216 / Sq Ft |
| 04/29/2022 04/29/22 | Sold | $489,705 | -- | $197 / Sq Ft |
Tax History
| Year | Tax Paid | Tax Assessment Tax Assessment Total Assessment is a certain percentage of the fair market value that is determined by local assessors to be the total taxable value of land and additions on the property. | Land | Improvement |
|---|---|---|---|---|
| 2024 | $4,792 | $33,430 | $7,240 | $26,190 |
| 2023 | $4,792 | $33,750 | $7,310 | $26,440 |
| 2022 | $1,199 | $7,110 | $5,000 | $2,110 |
| 2021 | $54 | $320 | $320 | $0 |
| 2020 | $7 | $40 | $40 | $0 |
Mortgage History
| Date | Status | Loan Amount | Loan Type |
|---|---|---|---|
| Open | $480,834 | FHA |
Deed History
| Date | Type | Sale Price | Title Company |
|---|---|---|---|
| Special Warranty Deed | $489,705 | Dhi Title |
Similar Homes in Johnstown, CO
Source: REcolorado®
MLS Number: 4038498
APN: R8964689
- 339 Raven Ln
- 254 Ptarmigan Ln
- 296 Swallow Rd
- 163 Robin Rd
- 161 Robin Rd
- 147 Robin Rd
- 143 Robin Rd
- 141 Robin Rd
- 137 Robin Rd
- 439 Bluebird Rd
- 129 Robin Rd
- 127 Robin Rd
- 317 Shoveler Way
- 311 Shoveler Way
- 305 Shoveler Way
- 299 Shoveler Way
- 293 Shoveler Way
- 287 Shoveler Way
- 281 Shoveler Way
- 275 Shoveler Way






