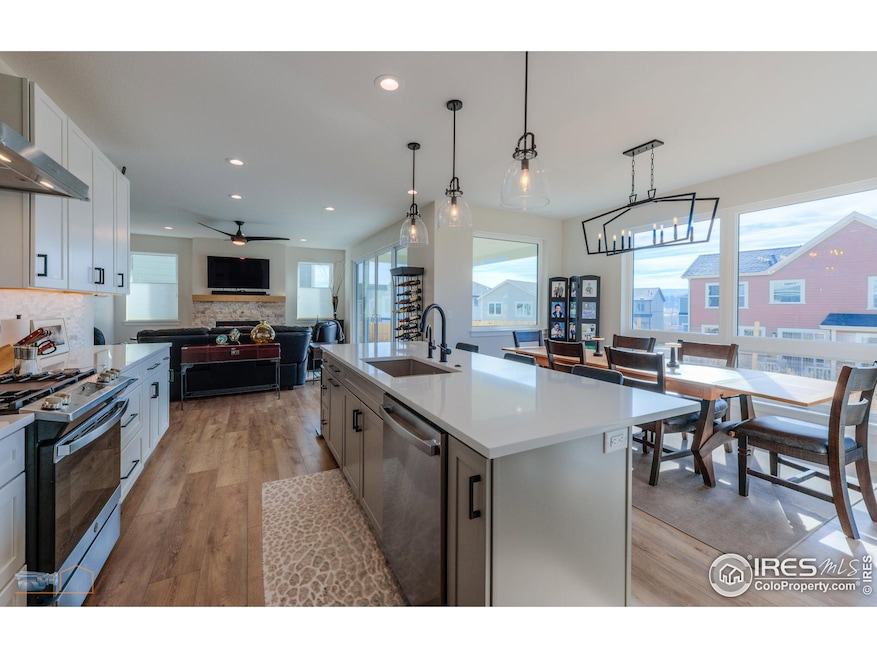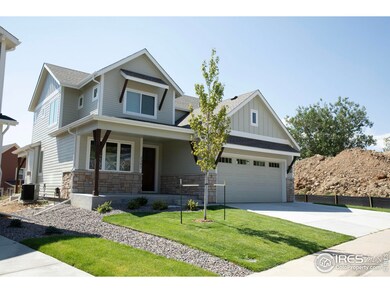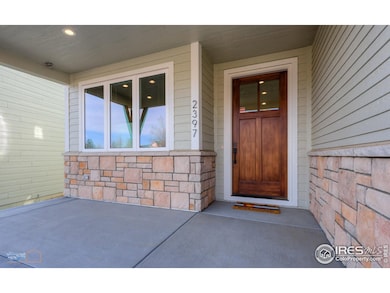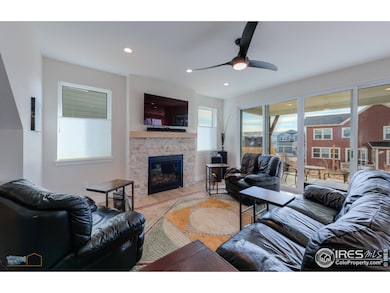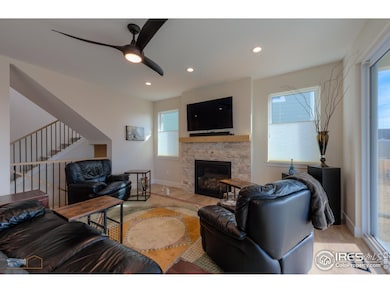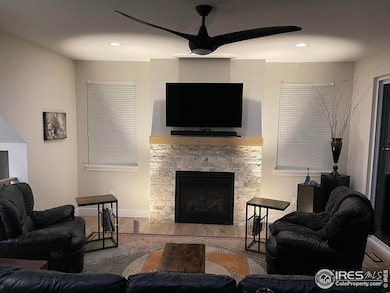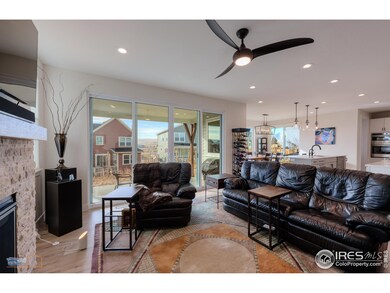
2397 Bristol St Superior, CO 80027
Estimated payment $6,999/month
Highlights
- Open Floorplan
- Contemporary Architecture
- Home Office
- Eldorado K-8 School Rated A
- Community Pool
- Hiking Trails
About This Home
Thoughtfully designed custom home opportunity! Recently built, custom 2-story, 4-bedroom, 2.5-bath home in the sought-after Rock Creek community, boasting fantastic neighborhood amenities! Step inside to discover an open-concept floorplan designed for modern living, with high ceilings & elegant 4" baseboards throughout. The heart of the home is the chef's dream gourmet kitchen, featuring quartz countertops, a spacious island with seating, a coffee bar, and a walk-in pantry. Adjacent to the kitchen is a large dining area with direct access to a separate grilling patio, perfect for entertaining. The inviting living room is centered around a cozy gas fireplace and a sleek 4-panel sliding glass door that opens onto a covered patio, extending your living space outdoors. The main floor also offers a versatile office, powder room, and large laundry/mudroom with ample closets and convenient drop zone. Upstairs, you'll find four spacious bedrooms, including a luxurious primary suite with walk-in closet and ensuite bath featuring an oversized shower. A 2nd full bathroom is conveniently located in the hallway. The full basement offers endless possibilities with 10-foot ceilings, structural floor, large windows, radon mitigation system, tankless hot water heater, Culligan Softener & reverse osmosis system feeding the kitchen & fridge, and ample storage space, ready to be transformed into additional living areas. The oversized 538 sq. ft. garage includes yard access, and the front yard is fully landscaped with a welcoming covered porch. The backyard awaits your personal touch to complement the large covered patio. Take advantage of the home's prime location near three top-rated schools, two neighborhood parks, numerous hiking trails, and open space. Walk to nearby grocery stores & restaurants or take a short drive to Boulder, Denver, Golden, and ski country. This gem won't last long-schedule your tour today and make this stunning house your new home!
Home Details
Home Type
- Single Family
Est. Annual Taxes
- $6,993
Year Built
- Built in 2023
Lot Details
- 5,464 Sq Ft Lot
- Southern Exposure
- North Facing Home
- Level Lot
HOA Fees
- $25 Monthly HOA Fees
Parking
- 2 Car Attached Garage
- Oversized Parking
- Garage Door Opener
Home Design
- Contemporary Architecture
- Composition Roof
- Composition Shingle
Interior Spaces
- 2,410 Sq Ft Home
- 2-Story Property
- Open Floorplan
- Ceiling height of 9 feet or more
- Ceiling Fan
- Gas Fireplace
- Double Pane Windows
- Window Treatments
- Panel Doors
- Living Room with Fireplace
- Home Office
- Unfinished Basement
- Basement Fills Entire Space Under The House
- Radon Detector
Kitchen
- Eat-In Kitchen
- Double Oven
- Gas Oven or Range
- Microwave
- Dishwasher
- Kitchen Island
- Disposal
Flooring
- Carpet
- Luxury Vinyl Tile
Bedrooms and Bathrooms
- 4 Bedrooms
- Walk-In Closet
- Primary bathroom on main floor
Laundry
- Laundry on main level
- Dryer
- Washer
- Sink Near Laundry
Outdoor Features
- Patio
- Exterior Lighting
Schools
- Eldorado Elementary And Middle School
- Monarch High School
Utilities
- Forced Air Heating and Cooling System
- Underground Utilities
- Water Purifier is Owned
- Water Softener is Owned
- High Speed Internet
- Cable TV Available
Additional Features
- Low Pile Carpeting
- Energy-Efficient Thermostat
Listing and Financial Details
- Assessor Parcel Number R0116176
Community Details
Overview
- Association fees include common amenities, management
- Built by Easton Homes
- Rock Creek Subdivision
Recreation
- Community Pool
- Park
- Hiking Trails
Map
Home Values in the Area
Average Home Value in this Area
Tax History
| Year | Tax Paid | Tax Assessment Tax Assessment Total Assessment is a certain percentage of the fair market value that is determined by local assessors to be the total taxable value of land and additions on the property. | Land | Improvement |
|---|---|---|---|---|
| 2024 | $1,342 | $67,489 | $13,132 | $54,357 |
| 2023 | $1,342 | $67,489 | $16,817 | $54,357 |
| 2022 | $748 | $7,148 | $7,148 | $0 |
| 2021 | $3,780 | $37,559 | $14,708 | $22,851 |
| 2020 | $3,679 | $35,014 | $15,158 | $19,856 |
| 2019 | $3,628 | $35,014 | $15,158 | $19,856 |
| 2018 | $3,253 | $31,104 | $10,512 | $20,592 |
| 2017 | $3,325 | $34,388 | $11,622 | $22,766 |
| 2016 | $3,226 | $29,150 | $10,826 | $18,324 |
| 2015 | $3,066 | $25,775 | $9,632 | $16,143 |
| 2014 | $2,737 | $25,775 | $9,632 | $16,143 |
Property History
| Date | Event | Price | Change | Sq Ft Price |
|---|---|---|---|---|
| 04/03/2025 04/03/25 | Price Changed | $1,145,000 | -4.3% | $475 / Sq Ft |
| 03/03/2025 03/03/25 | Price Changed | $1,197,000 | -2.3% | $497 / Sq Ft |
| 02/27/2025 02/27/25 | Price Changed | $1,225,000 | -5.8% | $508 / Sq Ft |
| 02/21/2025 02/21/25 | For Sale | $1,300,000 | -- | $539 / Sq Ft |
Deed History
| Date | Type | Sale Price | Title Company |
|---|---|---|---|
| Interfamily Deed Transfer | -- | None Available | |
| Corporate Deed | $164,585 | Land Title | |
| Deed | -- | -- |
Mortgage History
| Date | Status | Loan Amount | Loan Type |
|---|---|---|---|
| Open | $79,000 | New Conventional | |
| Closed | $100,650 | New Conventional | |
| Previous Owner | $135,000 | Unknown | |
| Previous Owner | $148,100 | No Value Available |
Similar Homes in Superior, CO
Source: IRES MLS
MLS Number: 1026498
APN: 1575303-05-019
- 2387 Bristol St
- 2545 Andrew Dr
- 2225 Clayton Cir
- 2714 Calmante Place
- 882 Eldorado Dr
- 365 Casalon Place
- 380 Edison Place
- 859 Topaz St
- 903 Northern Way
- 2862 Flint Ct
- 1845 Vernon Ln
- 1069 Monarch Way
- 2966 Casalon Cir
- 520 Campo Way
- 2827 N Torreys Peak Dr
- 3050 N Torreys Peak Dr
- 2105 Keota Ln
- 1757 High Plains Ct
- 1747 High Plains Ct
- 1697 High Plains Ct
