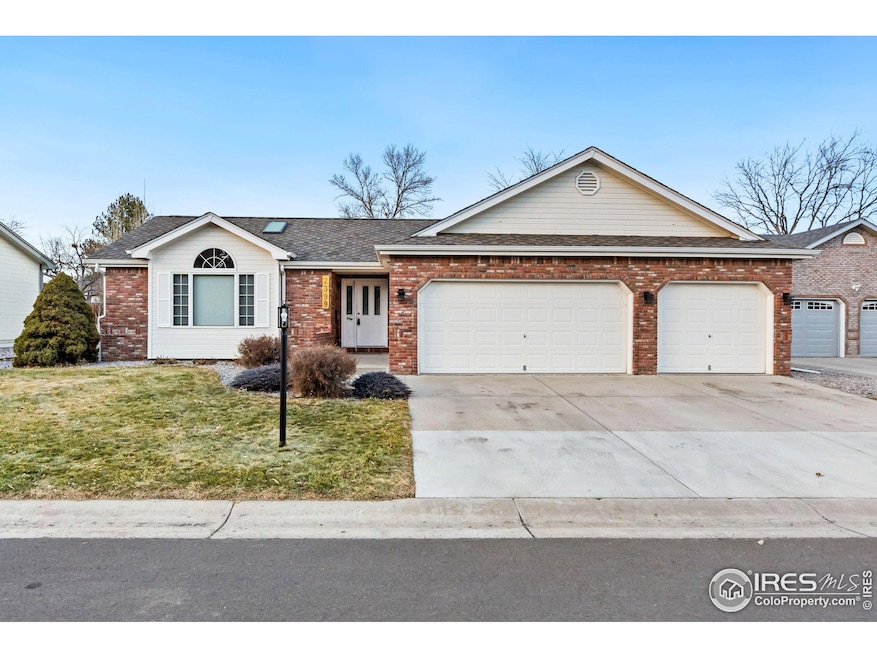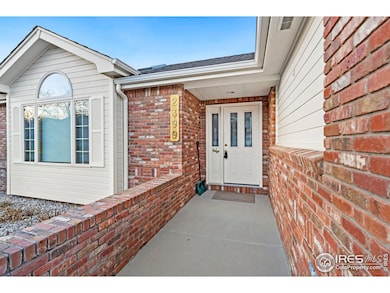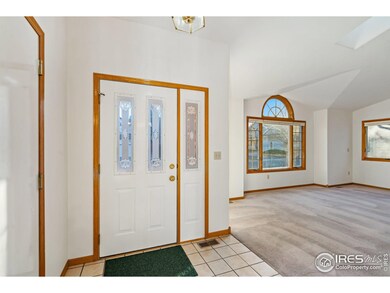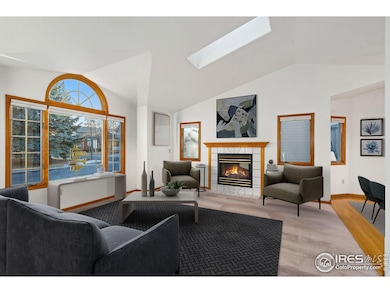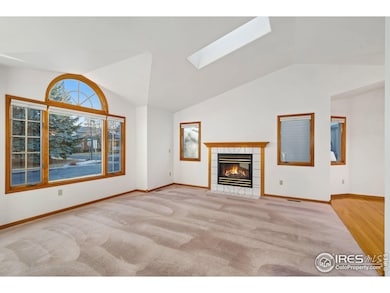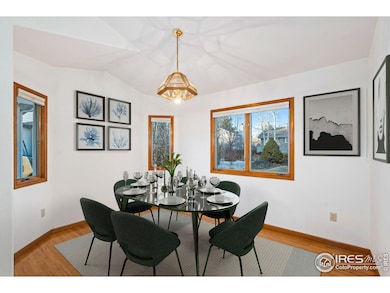
2399 Amber Ct Loveland, CO 80537
Highlights
- Tennis Courts
- Open Floorplan
- Cathedral Ceiling
- Private Pool
- Contemporary Architecture
- Wood Flooring
About This Home
As of March 2025Pride of ownership shines in this original-owner home located in the desirable Lakeside Terrace Estates and in a cul-de-sac. This well-cared-for property is in great condition and offers a solid foundation for your personal touches. Home has numerous recent upgrades to ensure peace of mind for years to come. Key updates include a new roof with Malarkey Legacy Class IV 50-year shingles, new gutters, and new skylights with remote-control shades installed in 2022. Inside, you'll find a new refrigerator, along with a newer dishwasher to keep your kitchen running smoothly. Comfort is guaranteed year-round with a high-efficiency furnace and air conditioning system installed in 2022, and whole house fan. Large primary bedroom with access to back patio and beautifully landscaped yards. Water main has been replaced with copper. Beyond the home, Lakeside Terrace Estates offers fantastic community amenities, including tennis courts, volleyball and pickleball courts, and a swimming pool, perfect for an active and social lifestyle. Situated in a peaceful neighborhood with easy access to Loveland's lakes, parks, and amenities, this home offers a fantastic opportunity to enjoy both comfort and convenience. Don't miss your chance to make this well-maintained gem your own schedule your private showing today!
Home Details
Home Type
- Single Family
Est. Annual Taxes
- $2,508
Year Built
- Built in 1993
Lot Details
- 7,523 Sq Ft Lot
- Cul-De-Sac
- Partially Fenced Property
- Level Lot
- Sprinkler System
- Property is zoned R1-UD
HOA Fees
- $95 Monthly HOA Fees
Parking
- 3 Car Attached Garage
- Garage Door Opener
- Driveway Level
Home Design
- Contemporary Architecture
- Brick Veneer
- Wood Frame Construction
- Composition Roof
Interior Spaces
- 2,408 Sq Ft Home
- 1-Story Property
- Open Floorplan
- Cathedral Ceiling
- Ceiling Fan
- Skylights
- Circulating Fireplace
- Gas Fireplace
- Window Treatments
- Family Room
- Living Room with Fireplace
- Dining Room
- Radon Detector
Kitchen
- Eat-In Kitchen
- Electric Oven or Range
- Microwave
- Freezer
- Dishwasher
- Disposal
Flooring
- Wood
- Carpet
- Laminate
Bedrooms and Bathrooms
- 5 Bedrooms
- Walk-In Closet
- 3 Full Bathrooms
- Jack-and-Jill Bathroom
Laundry
- Laundry on main level
- Dryer
- Washer
Basement
- Partial Basement
- Crawl Space
Eco-Friendly Details
- Energy-Efficient HVAC
Pool
- Private Pool
- Spa
Outdoor Features
- Tennis Courts
- Patio
- Exterior Lighting
Schools
- Kitchen Elementary School
- Bill Reed Middle School
- Thompson Valley High School
Utilities
- Whole House Fan
- Forced Air Heating and Cooling System
- High Speed Internet
- Satellite Dish
- Cable TV Available
Listing and Financial Details
- Assessor Parcel Number R1299557
Community Details
Overview
- Association fees include common amenities
- Lakeside Terrace Subdivision
Recreation
- Tennis Courts
- Community Pool
- Park
Map
Home Values in the Area
Average Home Value in this Area
Property History
| Date | Event | Price | Change | Sq Ft Price |
|---|---|---|---|---|
| 03/21/2025 03/21/25 | Sold | $540,000 | 0.0% | $224 / Sq Ft |
| 02/27/2025 02/27/25 | Pending | -- | -- | -- |
| 02/11/2025 02/11/25 | For Sale | $540,000 | -- | $224 / Sq Ft |
Tax History
| Year | Tax Paid | Tax Assessment Tax Assessment Total Assessment is a certain percentage of the fair market value that is determined by local assessors to be the total taxable value of land and additions on the property. | Land | Improvement |
|---|---|---|---|---|
| 2025 | $2,413 | $35,034 | $5,025 | $30,009 |
| 2024 | $2,413 | $35,034 | $5,025 | $30,009 |
| 2022 | $2,028 | $25,493 | $5,213 | $20,280 |
| 2021 | $2,084 | $26,227 | $5,363 | $20,864 |
| 2020 | $1,972 | $24,797 | $5,363 | $19,434 |
| 2019 | $1,938 | $24,797 | $5,363 | $19,434 |
| 2018 | $1,834 | $22,284 | $5,400 | $16,884 |
| 2017 | $1,579 | $22,284 | $5,400 | $16,884 |
| 2016 | $1,622 | $22,121 | $5,970 | $16,151 |
| 2015 | $1,609 | $22,120 | $5,970 | $16,150 |
| 2014 | $1,363 | $18,120 | $4,780 | $13,340 |
Mortgage History
| Date | Status | Loan Amount | Loan Type |
|---|---|---|---|
| Open | $432,000 | New Conventional | |
| Previous Owner | $164,000 | Unknown | |
| Previous Owner | $125,554 | Unknown | |
| Previous Owner | $140,000 | Unknown |
Deed History
| Date | Type | Sale Price | Title Company |
|---|---|---|---|
| Warranty Deed | $540,000 | First American Title | |
| Quit Claim Deed | -- | None Listed On Document | |
| Deed | $151,600 | -- | |
| Warranty Deed | -- | -- | |
| Warranty Deed | $27,900 | -- |
Similar Homes in the area
Source: IRES MLS
MLS Number: 1026221
APN: 95274-11-029
- 2420 Frances Dr
- 1441 Glenda Ct
- 1714 23rd St SW
- 2005 Frances Dr
- 914 22nd St SW
- 664 Cheryl Ct
- 1305 35th St SW
- 1186 Lavender Ave
- 3505 S Taft Ave
- 1157 Lavender Ave
- 568 18th St SW
- 1610 Cattail Dr
- 1406 Effie Ct
- 0 SW 14th St Unit 949960
- 1687 Valency Dr
- 1673 Valency Dr
- 2327 11th St SW
- 436 Primrose Ct
- 1126 Patricia Dr
- 474 Primrose Ct
