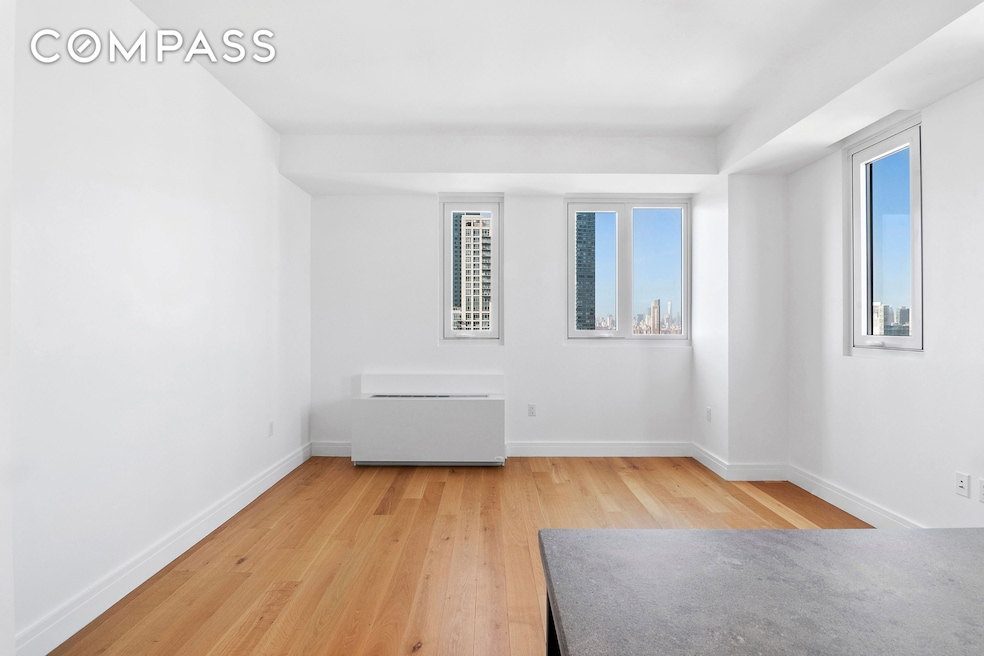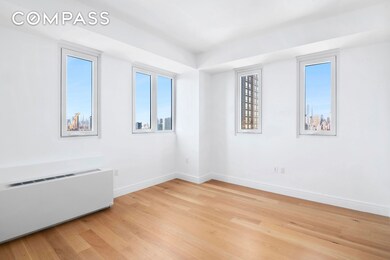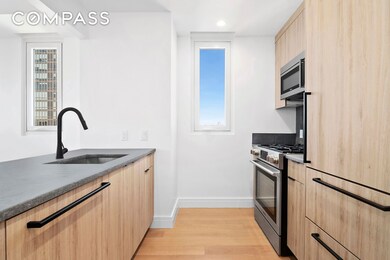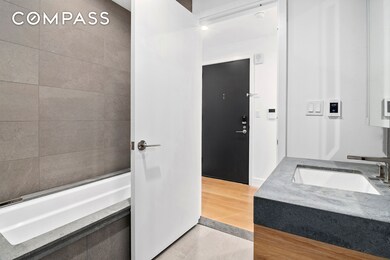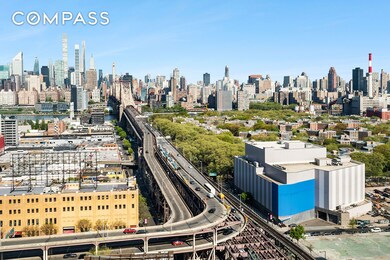HERO 24-16 Queens Plaza S Unit PH-E Long Island City, NY 11101
Long Island City NeighborhoodHighlights
- Wood Flooring
- 1-minute walk to Queensboro Plaza
- Central Heating and Cooling System
- P.S./I.S. 78Q Early Childhood Center Rated A
- Soaking Tub
- 4-minute walk to Dutch Kills Green
About This Home
Available June 1. This Penthouse Studio is the epitome of luxury living, offering stunning views of both the city skyline and the river.
Step inside this sun-drenched oasis, an open floor plan, and high-end finishes throughout. The gourmet kitchen boasts top-of-the-line appliances, custom cabinetry, and a sleek breakfast bar perfect for entertaining guests. The spa-like bathroom is finished with exquisite tile work, a deep soaking tub, and heated floors - the perfect place to unwind after a long day. Go one flight up to the rooftop and be greeted by panoramic views of the city skyline and river. This exclusive outdoor space is perfect for hosting intimate gatherings or simply enjoying a glass of wine while watching the sunset over the city.
Hero, a full-service building with an attended lobby, offers residents 15,000 Square Feet of thoughtful amenities that include an incredible rooftop deck with fire pits and BBQ grills along with an integrated sky lounge and breathtaking preserved city views, a state-of-the-art fitness center, a yoga studio, with a 3,000 sq ft loggia with dramatic 30-ft ceilings, a multipurpose dining space, a package room, a relaxing lounge, a pet spa, and a Zen garden. The building is surrounded by restaurants, cafes, bars, and shops. Easy access to the stunning Long Island City waterfront. The 7/N/W/R/E/M/G subway lines are just steps away.
Condo Details
Home Type
- Condominium
Year Built
- Built in 2019
Interior Spaces
- 423 Sq Ft Home
- Wood Flooring
- Laundry in unit
Kitchen
- Gas Cooktop
- Dishwasher
Bedrooms and Bathrooms
- 1 Full Bathroom
- Soaking Tub
Utilities
- Central Heating and Cooling System
Community Details
- 109 Units
- High-Rise Condominium
- Long Island City Subdivision
- 22-Story Property
Listing and Financial Details
- Property Available on 6/1/25
- Tax Block 00424
Map
About HERO
Source: Real Estate Board of New York (REBNY)
MLS Number: RLS20016288
- 42-22 Crescent St Unit 2C
- 42-22 Crescent St Unit 8C
- 24-01 Queens Plaza N Unit 605
- 24-01 Queens Plaza N Unit 1002
- 24-01 Queens Plaza N Unit 807
- 24-01 Queens Plaza N Unit 804
- 24-01 Queens Plaza N Unit 401
- 24-01 Queens Plaza N Unit 407
- 24-01 Queens Plaza N Unit 502
- 24-01 Queens Plaza N Unit 204
- 24-01 Queens Plaza N Unit 1301
- 24-01 Queens Plaza N Unit 307
- 24-01 Queens Plaza N Unit 801
- 24-01 Queens Plaza N Unit 1005
- 24-01 Queens Plaza N Unit 1305
- 24-01 Queens Plaza N Unit 908
- 24-01 Queens Plaza N Unit 1406
- 24-01 Queens Plaza N Unit 1504
- 24-01 Queens Plaza N Unit 201
- 24-01 Queens Plaza N Unit 805
