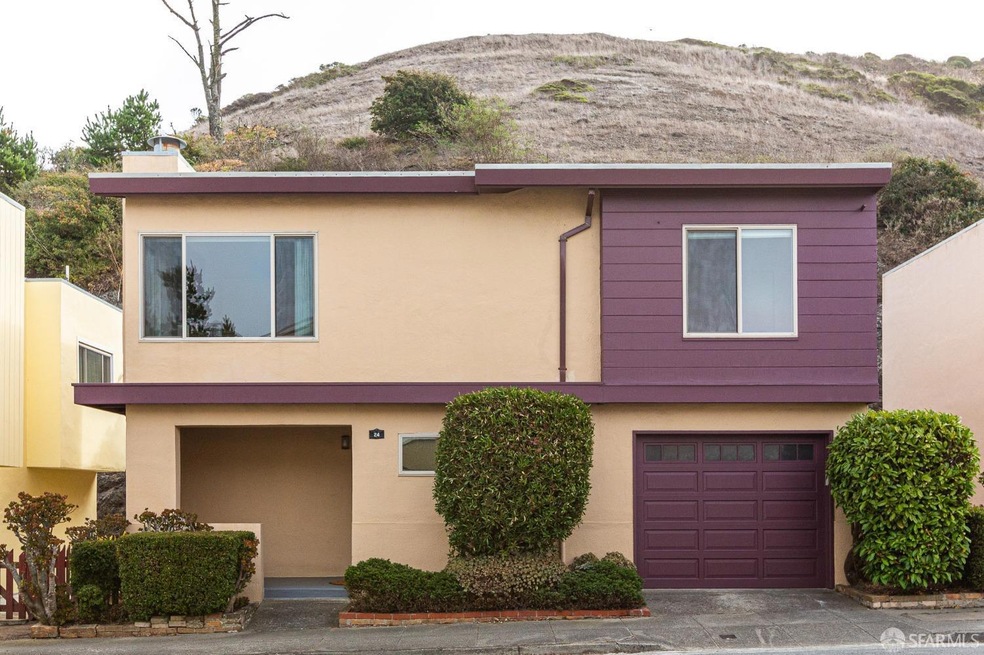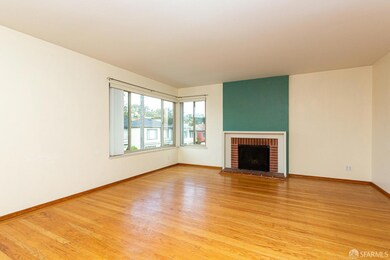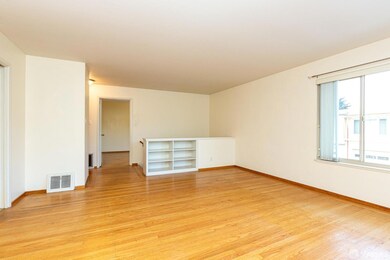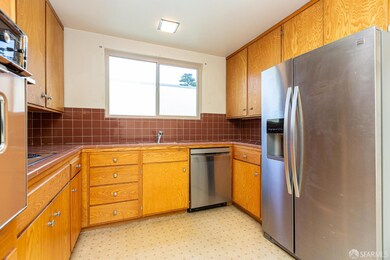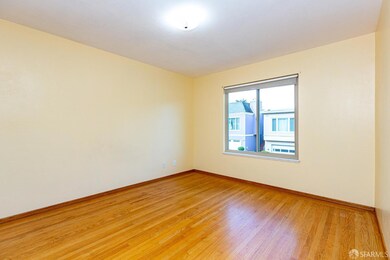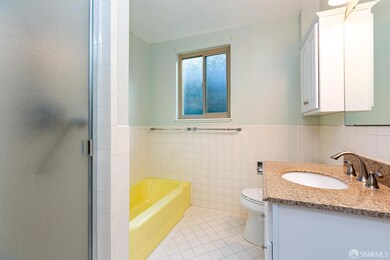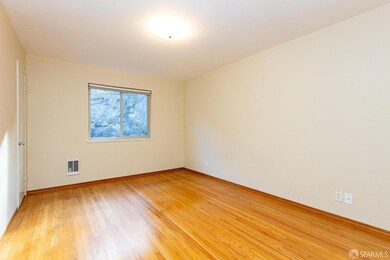
24 Aquavista Way San Francisco, CA 94131
Midtown Terrace NeighborhoodHighlights
- Midcentury Modern Architecture
- Main Floor Bedroom
- Enclosed Parking
- Clarendon Alternative Elementary School Rated A
- Breakfast Area or Nook
- Bathtub
About This Home
As of December 2024Pride of ownership is evident in this beautifully upgraded and maintained detached single-family home. At the street level, an open porch with bench welcomes you. In the entry, wood stairs lead up to the main living floor; to the left, a hall, accesses the third bedroom and a large garage with ample storage and the laundry area. The main living floor boasts original hardwood floors and wonderful light. There are two bedrooms and one bath on this level, as well as a generous living/dining room with fireplace, an original, super clean, mid-century kitchen complete with electric stovetop and separate oven. The site backs up to city property, so no neighbors, AND, if you've ever dreamt of being near a rock wall, just look out the back window! The whole package combines so that you can enjoy a secluded, tranquil location. Convenient to Mollie Stones, coffee, and West Portal shopping
Last Buyer's Agent
Ned Rote
Ascend Real Estate License #02219773
Home Details
Home Type
- Single Family
Est. Annual Taxes
- $11,969
Year Built
- Built in 1963
Lot Details
- 2,648 Sq Ft Lot
HOA Fees
- $2 Monthly HOA Fees
Parking
- 1 Car Garage
- Enclosed Parking
- Garage Door Opener
- Open Parking
Home Design
- Midcentury Modern Architecture
- Tar and Gravel Roof
- Concrete Perimeter Foundation
- Stucco
Interior Spaces
- 1,255 Sq Ft Home
- 2-Story Property
- Living Room with Fireplace
- Linoleum Flooring
- Laundry in Garage
Kitchen
- Breakfast Area or Nook
- Built-In Electric Oven
- Built-In Electric Range
- Dishwasher
- Tile Countertops
- Disposal
Bedrooms and Bathrooms
- Main Floor Bedroom
- 1 Full Bathroom
- Bathtub
Utilities
- Central Heating
- Heating System Uses Gas
- 220 Volts
Community Details
- Westview Terrace Association
Listing and Financial Details
- Assessor Parcel Number 2798-016
Map
Home Values in the Area
Average Home Value in this Area
Property History
| Date | Event | Price | Change | Sq Ft Price |
|---|---|---|---|---|
| 12/11/2024 12/11/24 | Sold | $1,200,000 | +9.6% | $956 / Sq Ft |
| 11/12/2024 11/12/24 | Pending | -- | -- | -- |
| 10/31/2024 10/31/24 | For Sale | $1,095,000 | -- | $873 / Sq Ft |
Tax History
| Year | Tax Paid | Tax Assessment Tax Assessment Total Assessment is a certain percentage of the fair market value that is determined by local assessors to be the total taxable value of land and additions on the property. | Land | Improvement |
|---|---|---|---|---|
| 2024 | $11,969 | $954,403 | $668,083 | $286,320 |
| 2023 | $11,786 | $935,690 | $654,984 | $280,706 |
| 2022 | $11,555 | $917,344 | $642,142 | $275,202 |
| 2021 | $11,348 | $899,357 | $629,551 | $269,806 |
| 2020 | $11,458 | $890,136 | $623,096 | $267,040 |
| 2019 | $11,019 | $872,683 | $610,879 | $261,804 |
| 2018 | $10,649 | $855,572 | $598,901 | $256,671 |
| 2017 | $10,225 | $838,797 | $587,158 | $251,639 |
| 2016 | $1,031 | $64,557 | $30,423 | $34,134 |
| 2015 | $1,015 | $63,589 | $29,967 | $33,622 |
| 2014 | $729 | $62,344 | $29,380 | $32,964 |
Mortgage History
| Date | Status | Loan Amount | Loan Type |
|---|---|---|---|
| Open | $1,080,000 | New Conventional |
Deed History
| Date | Type | Sale Price | Title Company |
|---|---|---|---|
| Quit Claim Deed | -- | Old Republic Title | |
| Grant Deed | -- | Old Republic Title | |
| Interfamily Deed Transfer | -- | -- |
Similar Homes in San Francisco, CA
Source: San Francisco Association of REALTORS® MLS
MLS Number: 424076954
APN: 2798-016
- 139 Knollview Way
- 63 Knollview Way
- 74 Crestline Dr
- 9 Clairview Ct
- 17 Perego Terrace Unit 8
- 150 Glenbrook Ave
- 160 Portola Dr
- 45 Glenbrook Ave
- 276 Grand View Ave
- 275 Grand View Ave
- 892 Corbett Ave
- 655 Corbett Ave Unit 508
- 620 Clarendon Ave
- 115 Hoffman Ave
- 5060 Diamond Heights Blvd Unit 16
- 1469 Clayton St
- 3412 Market St
- 873 Alvarado St
- 3358-3360 Market St
- 6 Idora Ave
