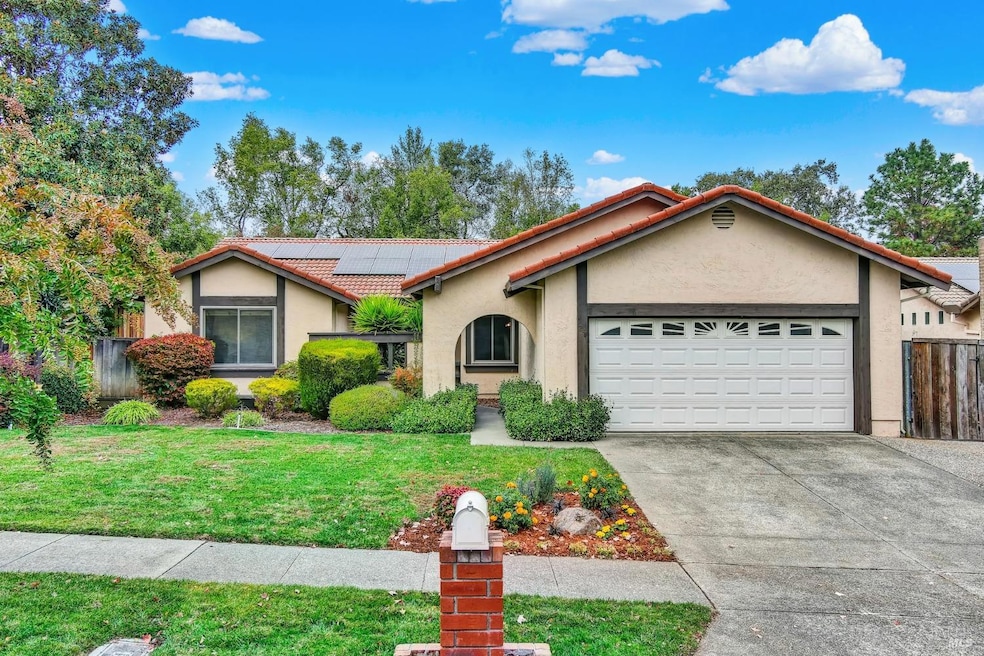
24 Blue Jay Ct Napa, CA 94558
Browns Valley NeighborhoodHighlights
- Solar Power Battery
- Cathedral Ceiling
- Attic
- Engineered Wood Flooring
- Secondary Bathroom Jetted Tub
- Window or Skylight in Bathroom
About This Home
As of January 2025Highly desirable single level home situated on a premium creek side lot creating the perfect blend of privacy and serenity and capturing the beauty of nature. Being mindful of electricity costs and energy efficiency, this home is equipped with TWO Tesla battery power walls and SOLAR that is owned! In addition, the owner had installed beautiful Andersen windows, updated the kitchen with Bosch dishwasher, LG oven/microwave and Kenmore Elite convection range. With great ease and functionality, this floorplan offers the separate formal dining room, living room with views to the backyard, and spacious family room adjacent to the kitchen providing a great flow and convenient lifestyle. The indoor laundry room is equipped with a newer washer and dryer and has access to the garage with extra storage. With some of the costly improvements already in place, this home still provides the opportunity to continue the updating and make it your for years to come.
Home Details
Home Type
- Single Family
Est. Annual Taxes
- $3,849
Year Built
- Built in 1986 | Remodeled
Lot Details
- 0.32 Acre Lot
- Wood Fence
- Landscaped
- Front and Back Yard Sprinklers
Parking
- 2 Car Attached Garage
- Electric Vehicle Home Charger
- Front Facing Garage
- Garage Door Opener
Home Design
- Concrete Foundation
- Pillar, Post or Pier Foundation
- Tile Roof
- Stucco
Interior Spaces
- 1,667 Sq Ft Home
- 1-Story Property
- Cathedral Ceiling
- Brick Fireplace
- Formal Entry
- Family Room
- Living Room with Fireplace
- Formal Dining Room
- Property Views
- Attic
Kitchen
- Breakfast Area or Nook
- Built-In Electric Oven
- Free-Standing Electric Range
- Microwave
- Dishwasher
- Granite Countertops
- Tile Countertops
- Disposal
Flooring
- Engineered Wood
- Carpet
- Laminate
- Vinyl
Bedrooms and Bathrooms
- 3 Bedrooms
- Bathroom on Main Level
- 2 Full Bathrooms
- Secondary Bathroom Jetted Tub
- Window or Skylight in Bathroom
Laundry
- Laundry Room
- Dryer
- Washer
Home Security
- Carbon Monoxide Detectors
- Fire and Smoke Detector
Eco-Friendly Details
- Energy-Efficient Windows
- Solar Power Battery
- Pre-Wired For Photovoltaic Solar
Outdoor Features
- Patio
- Front Porch
Utilities
- Central Heating and Cooling System
- Tankless Water Heater
Community Details
- Rollingwood 02 Subdivision
Listing and Financial Details
- Assessor Parcel Number 050-081-011-000
Map
Home Values in the Area
Average Home Value in this Area
Property History
| Date | Event | Price | Change | Sq Ft Price |
|---|---|---|---|---|
| 01/30/2025 01/30/25 | Sold | $1,029,000 | -1.9% | $617 / Sq Ft |
| 01/01/2025 01/01/25 | Pending | -- | -- | -- |
| 12/05/2024 12/05/24 | For Sale | $1,049,000 | -- | $629 / Sq Ft |
Tax History
| Year | Tax Paid | Tax Assessment Tax Assessment Total Assessment is a certain percentage of the fair market value that is determined by local assessors to be the total taxable value of land and additions on the property. | Land | Improvement |
|---|---|---|---|---|
| 2023 | $3,849 | $276,562 | $99,521 | $177,041 |
| 2022 | $3,744 | $271,140 | $97,570 | $173,570 |
| 2021 | $3,696 | $265,824 | $95,657 | $170,167 |
| 2020 | $3,670 | $263,100 | $94,677 | $168,423 |
| 2019 | $3,586 | $257,942 | $92,821 | $165,121 |
| 2018 | $3,523 | $252,885 | $91,001 | $161,884 |
| 2017 | $3,437 | $247,927 | $89,217 | $158,710 |
| 2016 | $3,330 | $243,067 | $87,468 | $155,599 |
| 2015 | $3,097 | $239,417 | $86,155 | $153,262 |
| 2014 | $3,045 | $234,728 | $84,468 | $150,260 |
Mortgage History
| Date | Status | Loan Amount | Loan Type |
|---|---|---|---|
| Previous Owner | $847,500 | Reverse Mortgage Home Equity Conversion Mortgage | |
| Previous Owner | $100,000 | Credit Line Revolving | |
| Previous Owner | $25,000 | Credit Line Revolving | |
| Previous Owner | $100,000 | Unknown |
Deed History
| Date | Type | Sale Price | Title Company |
|---|---|---|---|
| Grant Deed | $1,029,000 | First American Title | |
| Grant Deed | -- | -- | |
| Deed | -- | -- |
Similar Homes in Napa, CA
Source: Bay Area Real Estate Information Services (BAREIS)
MLS Number: 324090603
APN: 050-081-011
- 1015 Borrette Ln
- 4116 Casper Way
- 4138 Casper Way
- 0 Partrick Rd Unit 325026118
- 199 Skylark Way
- 1046 Broadmoor Dr
- 1207 Tall Grass Ct
- 148 Kerns Ct
- 1035 Borrette Ln
- 1080 Borrette Ln
- 1070 Borrette Ln
- 1055 Partrick Rd
- 1140 Stanford Ct
- 1152 Stanford Ct
- 3530 Sandybrook Ln
- 4036 Browns Valley Rd
- 3536 Lowrey Ct
- 3489 Westminster Way
- 4048 Foxridge Way
- 3420 Browns Valley Rd
