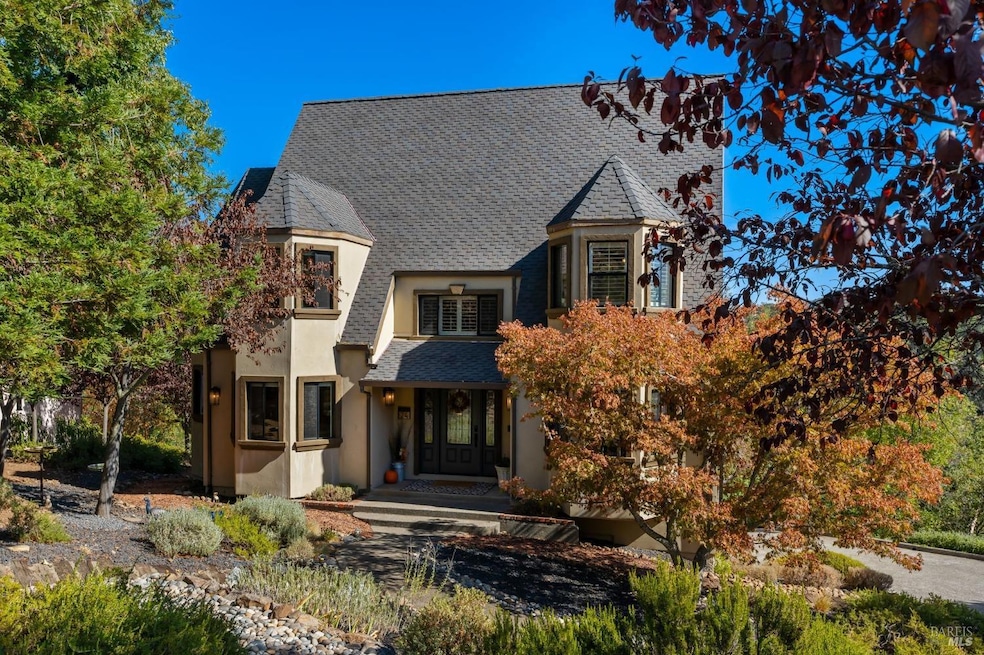
Highlights
- Custom Home
- View of Trees or Woods
- Adjacent to Greenbelt
- Vichy Elementary School Rated A-
- Private Lot
- Wood Flooring
About This Home
As of December 2024Here's an opportunity to purchase a home at a discounted interest rate (approximately 3 points below the current rate*). First time on the market since this home was custom built by its owners approximately 39 years ago! Nestled in the East Napa hills and country convenient, this beautiful Modern Tudor style home is ideally located between two valleys; approximately 15 minutes from Napa's valley floor and approximately 15 minutes from Suisun's valley floor. Upon approach you will be greeted by a long driveway complimented by an expansive front yard. Once inside you'll find a flowing floor-plan and home that has been lovingly maintained, and with custom features like solid core doors, bay windows, solid oak flooring with a contemporary finish, an open kitchen with breakfast bar and large light filled breakfast nook, a formal dining room, a pot belly stove, a huge primary suite with a luxurious bath that comes complete with a zen like soaking tub and separate shower, and a French door that leads you out to an expansive deck overlooking a stunning canyon view. Other features include an alcove that is perfect for a home office, a huge stand-up attic, basement spaces, a whole house fan to compliment the central air, and a fenced back garden area.
Home Details
Home Type
- Single Family
Est. Annual Taxes
- $3,246
Year Built
- Built in 1985 | Remodeled
Lot Details
- 10,271 Sq Ft Lot
- Adjacent to Greenbelt
- Back Yard Fenced
- Private Lot
HOA Fees
- $38 Monthly HOA Fees
Parking
- 1 Car Attached Garage
Property Views
- Woods
- Canyon
- Hills
Home Design
- Custom Home
Interior Spaces
- 2,463 Sq Ft Home
- 1 Fireplace
- Living Room with Attached Deck
- Formal Dining Room
- Wood Flooring
- Partial Basement
- Laundry in unit
Kitchen
- Breakfast Room
- Walk-In Pantry
- Built-In Electric Oven
- Built-In Electric Range
- Dishwasher
- Concrete Kitchen Countertops
Bedrooms and Bathrooms
- 3 Bedrooms
- Primary Bedroom Upstairs
- Walk-In Closet
- Bathroom on Main Level
Utilities
- Central Heating and Cooling System
- Pellet Stove burns compressed wood to generate heat
Community Details
- Association fees include common areas, management
- Associa Northern California Association, Phone Number (510) 896-2694
- Circle Oaks Subdivision
- Greenbelt
Listing and Financial Details
- Assessor Parcel Number 032-260-020-000
Map
Home Values in the Area
Average Home Value in this Area
Property History
| Date | Event | Price | Change | Sq Ft Price |
|---|---|---|---|---|
| 12/16/2024 12/16/24 | Sold | $719,000 | 0.0% | $292 / Sq Ft |
| 11/12/2024 11/12/24 | Price Changed | $719,000 | -1.4% | $292 / Sq Ft |
| 10/14/2024 10/14/24 | Price Changed | $729,000 | -2.7% | $296 / Sq Ft |
| 09/27/2024 09/27/24 | For Sale | $749,000 | -- | $304 / Sq Ft |
Tax History
| Year | Tax Paid | Tax Assessment Tax Assessment Total Assessment is a certain percentage of the fair market value that is determined by local assessors to be the total taxable value of land and additions on the property. | Land | Improvement |
|---|---|---|---|---|
| 2023 | $3,246 | $239,051 | $34,444 | $204,607 |
| 2022 | $3,157 | $234,365 | $33,769 | $200,596 |
| 2021 | $3,117 | $229,770 | $33,107 | $196,663 |
| 2020 | $3,095 | $227,415 | $32,768 | $194,647 |
| 2019 | $3,047 | $222,957 | $32,126 | $190,831 |
| 2018 | $3,023 | $218,587 | $31,497 | $187,090 |
| 2017 | $2,982 | $214,302 | $30,880 | $183,422 |
| 2016 | $2,950 | $210,101 | $30,275 | $179,826 |
| 2015 | $2,812 | $206,946 | $29,821 | $177,125 |
| 2014 | $2,779 | $202,893 | $29,237 | $173,656 |
Mortgage History
| Date | Status | Loan Amount | Loan Type |
|---|---|---|---|
| Open | $742,727 | VA | |
| Previous Owner | $61,000 | Unknown | |
| Previous Owner | $70,000 | Unknown | |
| Previous Owner | $140,000 | Unknown |
Deed History
| Date | Type | Sale Price | Title Company |
|---|---|---|---|
| Grant Deed | $719,000 | Old Republic Title | |
| Interfamily Deed Transfer | -- | -- |
Similar Homes in Napa, CA
Source: Bay Area Real Estate Information Services (BAREIS)
MLS Number: 324077429
APN: 032-260-020
- 32 Catalpa Ct
- 520 Country Club Ln
- 75 Ridgecrest Dr
- 0 Circle Oaks Dr Unit 325030520
- 78 Circle Oaks Dr
- 26 Sorrell Ct
- 76 Sunnyhill Ln
- 10 Blackwood Ct
- 0 Sunnyhill Ln Unit 173 324036810
- 228 Country Club Ln
- 0 Country Club Ln Unit 270 324018455
- 67 Zinnia Ln
- 196 Country Club Ln
- 45 Columbine Ct
- 197 Country Club Ln
- 188 Country Club Ln
- 0 Longhorn Ridge Rd
- 3400 Atlas Peak Rd
- 3438 Atlas Peak Rd
- 1310 Wooden Valley Rd
