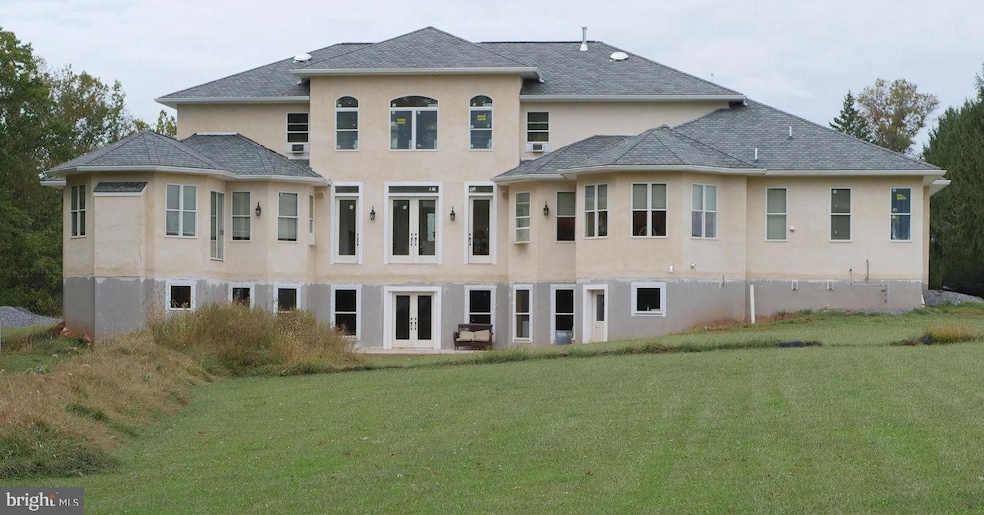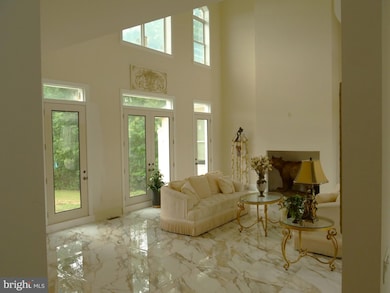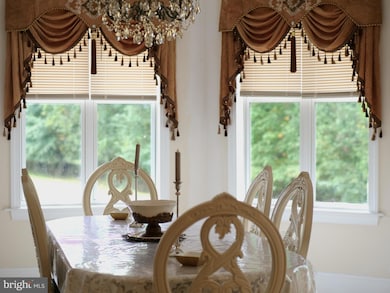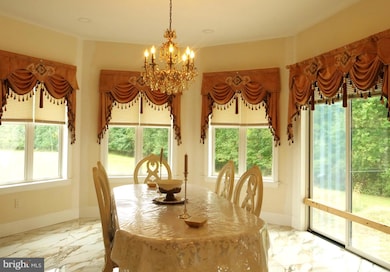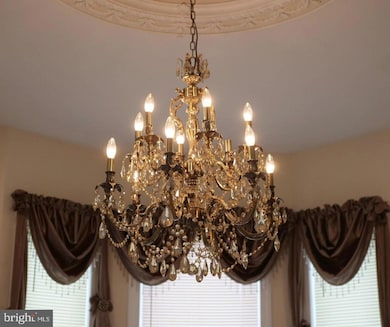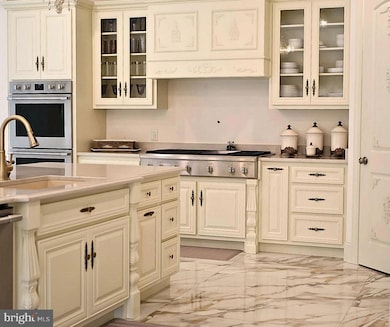24 Buckwalter Rd Spring City, PA 19475
East Vincent Township NeighborhoodEstimated payment $10,044/month
Highlights
- New Construction
- 9.03 Acre Lot
- Traditional Architecture
- East Vincent Elementary School Rated A-
- Marble Flooring
- 2 Fireplaces
About This Home
A dream house offering luxurious interior available for visionary buyer. Stepping inside this elegant 5700-square foot Latinate-style villa on 9.1 acres featuring 5 bedrooms and 3.1 baths is entering a world unto itself-nothing short of breath-taking. The expansive "great room" includes a Living Room open to the second floor, sunroom, kitchen, family room, and dining room with 10 ft. ceilings surrounded by 9 ft. windows and a gleaming marble floor of 12"X24" tiles. Owners spared no expense: kitchen cabinetry & vanities throughout the home are custom built with quartz counter tops; kitchen appliances include a convection microwave oven, two 30" Pro Series convection ovens, a six-burner propane gas stove top with grill, double door sub-zero refrigerator and pot filler. Custom plumbing fixtures for kitchen and bathrooms are gold; custom chandeliers and LED lighting are found throughout the entire home. Window treatments include custom draperies & mini-blinds. Master BR suite has 23'X24' hardwood floor, fireplace, and walk-in closet, private bathroom with a free standing tub and access to a proposed porch. The living room is open to the second floor, showcasing a mezzanine/walkway with hard wood floors, windows along the entire length connecting the four carpeted bedrooms, one with private bath, two that share a jack and jill bath. Two of the bedrooms have access to the proposed balcony porches. Electrical service includes two 200-amp boxes and one 100-amp box. A 3300 square foot basement with windows along one side and double doors to outside has available plumbing. Double insulation, waterproof and mold proof ensures modest propane heating/cooling costs. The property requires finishing touches to the interior and excavation and landscaping to the exterior.
Home Details
Home Type
- Single Family
Est. Annual Taxes
- $34
Year Built
- Built in 2024 | New Construction
Lot Details
- 9.03 Acre Lot
- Property is in excellent condition
Parking
- 3 Car Attached Garage
- Side Facing Garage
Home Design
- Traditional Architecture
- Asphalt Roof
- Concrete Perimeter Foundation
- Stucco
Interior Spaces
- Property has 2 Levels
- 2 Fireplaces
- Family Room
- Living Room
- Dining Room
- Sun or Florida Room
- Laundry on main level
Kitchen
- Double Oven
- Gas Oven or Range
- Six Burner Stove
- Range Hood
- Built-In Microwave
- Dishwasher
Flooring
- Wood
- Carpet
- Marble
Bedrooms and Bathrooms
- En-Suite Primary Bedroom
Basement
- Heated Basement
- Natural lighting in basement
Utilities
- Forced Air Heating and Cooling System
- Heating System Powered By Leased Propane
- 200+ Amp Service
- Propane
- Well
- Electric Water Heater
- Cable TV Available
Community Details
- No Home Owners Association
Listing and Financial Details
- Tax Lot 0140.02A0
- Assessor Parcel Number 21-05 -0140.02A0
Map
Home Values in the Area
Average Home Value in this Area
Tax History
| Year | Tax Paid | Tax Assessment Tax Assessment Total Assessment is a certain percentage of the fair market value that is determined by local assessors to be the total taxable value of land and additions on the property. | Land | Improvement |
|---|---|---|---|---|
| 2024 | $34 | $119,510 | $119,510 | -- |
| 2023 | $34 | $119,510 | $119,510 | $0 |
| 2022 | $4,735 | $119,510 | $119,510 | $0 |
Property History
| Date | Event | Price | Change | Sq Ft Price |
|---|---|---|---|---|
| 03/24/2025 03/24/25 | Price Changed | $1,799,000 | +5.9% | -- |
| 10/10/2024 10/10/24 | For Sale | $1,699,000 | -- | -- |
Mortgage History
| Date | Status | Loan Amount | Loan Type |
|---|---|---|---|
| Closed | $344,167 | New Conventional | |
| Closed | $250,000 | New Conventional |
Source: Bright MLS
MLS Number: PACT2075868
- 277 Stony Run Rd
- 206 Valley Creek Ln
- 231 Eadie Way
- 829 Cypress Ave
- 881 Buttonwood Ave
- 204 Polaris Dr
- 104 Tiffany Ln
- 103 Tiffany Ln
- 205 Polaris Dr
- 207 Polaris Dr
- 258 Hill Church Rd
- 515 Park Rd
- 320 Chestnut St
- 258 Chestnut St
- 230 Broad St
- 45 N Penn St
- 643 Washington Square
- 420 S Cedar St
- 344 Bridge St
- 92 Ridge Rd
