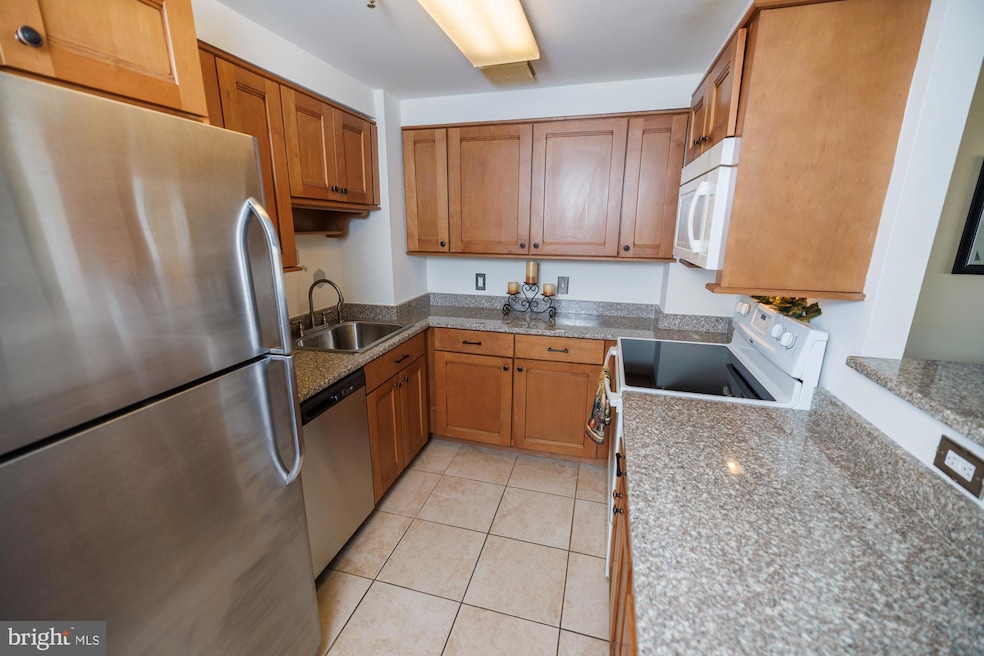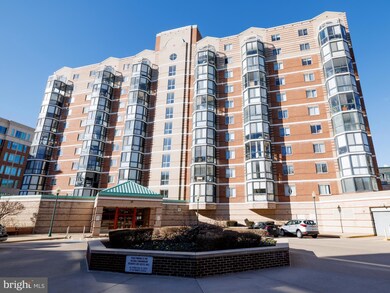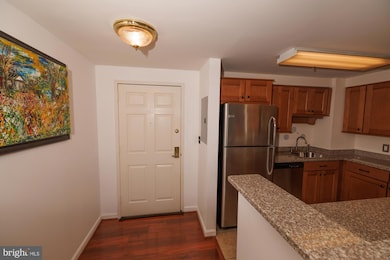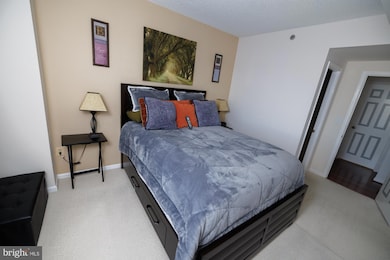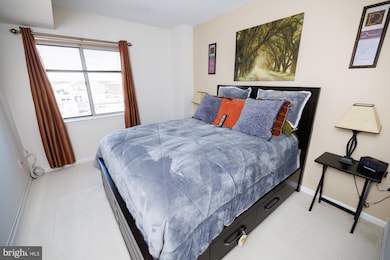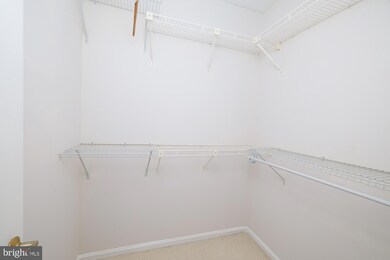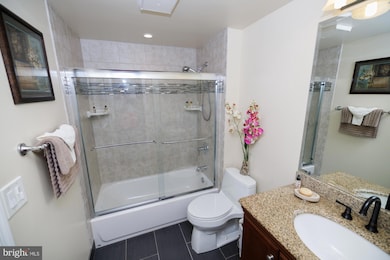
The Victoria 24 Courthouse Square Unit 1007 (PH7) Rockville, MD 20850
Central Rockville NeighborhoodEstimated payment $2,939/month
Highlights
- Fitness Center
- 24-Hour Security
- City View
- Beall Elementary School Rated A
- Penthouse
- 1-minute walk to Courthouse Square Park
About This Home
OPEN HOUSE SATURDAY 3/1 FROM 11AM TO 2PM. USE CODE 1007# to enter the building... UPDATED PENTHOUSE UNIT in Rockville Town Center just 1 Block from Rockville Town Square!!! This Unit has 1 Bedroom (w/Walk-In Closet), 1 Full Bathroom and an Outdoor Balcony overlooking Downtown Rockville, which provides natural light. A Secure Garage Space and Separate Storage Area is included both on the Garage Level. The Bathroom was renovated beautifully with Granite Top Vanity and Ceramic Tiling. The Renovated Kitchen has Granite Countertops, Maple Cabinets and Ceramic Tile Floor. The Kitchen is open to the Living Room to create a true Open FloorPlan. Laundry is in Unit. Both TVs in Unit Convey! The Fitness Room is on the Lobby Level and walks out to a Terrace. Walking out of the building, you are in Rockville Town Center (shops, restaurants, Offices, Metro Station, etc) . This building has a "Walk Score" of 93! Rockville Metro Station and Marc Train are only 4 Blocks Away! Contact me today to schedule a showing. You won't be disappointed!
Property Details
Home Type
- Condominium
Est. Annual Taxes
- $3,284
Year Built
- Built in 1991
Lot Details
- Cul-De-Sac
- Downtown Location
- No Through Street
- Property is in very good condition
HOA Fees
- $713 Monthly HOA Fees
Parking
- Assigned parking located at #158
- Parking Storage or Cabinetry
- Garage Door Opener
- Off-Street Parking
- Parking Space Conveys
Home Design
- Penthouse
- Brick Exterior Construction
Interior Spaces
- 723 Sq Ft Home
- Property has 1 Level
- Open Floorplan
- Fireplace With Glass Doors
- Screen For Fireplace
- Marble Fireplace
- Double Pane Windows
- Window Treatments
- Sliding Windows
- Entrance Foyer
- Living Room
- Surveillance System
Kitchen
- Electric Oven or Range
- Built-In Microwave
- Ice Maker
- Dishwasher
- Stainless Steel Appliances
- Disposal
Flooring
- Wood
- Carpet
- Ceramic Tile
Bedrooms and Bathrooms
- 1 Main Level Bedroom
- En-Suite Primary Bedroom
- Walk-In Closet
- 1 Full Bathroom
Laundry
- Laundry in unit
- Front Loading Dryer
- Front Loading Washer
Accessible Home Design
- Accessible Elevator Installed
Outdoor Features
- Balcony
- Patio
- Storage Shed
Utilities
- Forced Air Heating and Cooling System
- Vented Exhaust Fan
- Electric Water Heater
Listing and Financial Details
- Assessor Parcel Number 160402937145
Community Details
Overview
- Association fees include common area maintenance, custodial services maintenance, exterior building maintenance, fiber optics at dwelling, fiber optics available, insurance, lawn maintenance, management, parking fee, reserve funds, sewer, snow removal, trash, water, a/c unit(s)
- High-Rise Condominium
- The Victoria Condos
- Built by PENTHOUSE WITH OUTDOOR BALCONY & GARAGE SPACE!
- The Victoria Codm Subdivision, Penthouse With Balcony! Floorplan
- The Victoria Codm Community
Amenities
- Common Area
- Community Storage Space
Recreation
Pet Policy
- Pets Allowed
Security
- 24-Hour Security
- Front Desk in Lobby
- Fire and Smoke Detector
- Fire Sprinkler System
Map
About The Victoria
Home Values in the Area
Average Home Value in this Area
Property History
| Date | Event | Price | Change | Sq Ft Price |
|---|---|---|---|---|
| 02/20/2025 02/20/25 | For Sale | $349,900 | -- | $484 / Sq Ft |
Similar Homes in Rockville, MD
Source: Bright MLS
MLS Number: MDMC2165772
- 24 Courthouse Square Unit 702
- 24 Courthouse Square Unit 509
- 24 Courthouse Square Unit 701
- 24 Courthouse Square Unit 1007 (PH7)
- 38 Maryland Ave
- 38 Maryland Ave
- 38 Maryland Ave
- 14932 Dispatch St Unit 8
- 14938 Dispatch St Unit 5
- 22 W Jefferson St Unit 304
- 22 W Jefferson St Unit 203
- 104 Monroe St
- 106 Monroe St Unit 201
- 4 Monroe St Unit 1305
- 118 Monroe St Unit 309
- 118 Monroe St Unit 118-702
- 118 Monroe St Unit 1206
- 118 Monroe St Unit 709
- 118 Monroe St Unit 1309
- 12 Monroe St Unit 102
