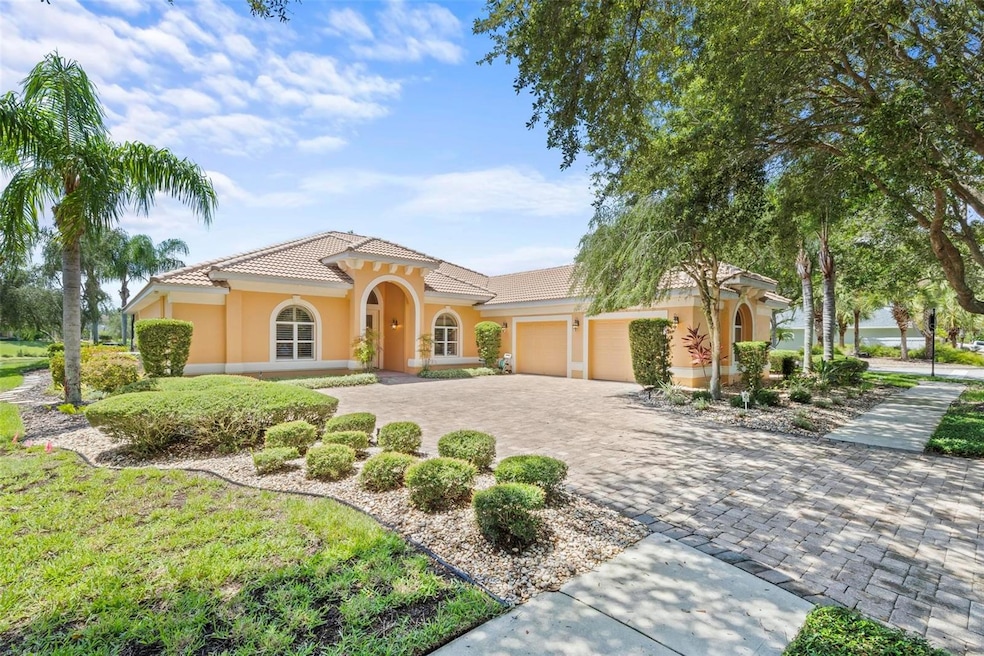
24 Eastlake Dr Palm Coast, FL 32137
Highlights
- Golf Course Community
- Fitness Center
- Home fronts a pond
- Old Kings Elementary School Rated A-
- Heated In Ground Pool
- Pond View
About This Home
As of April 2025Welcome to 24 Eastlake Drive, an exquisite custom-built Howell pool home boasting serene water views! As you arrive, the expansive pavered driveway immediately catches your eye, ensuring ample parking for you and your guests. This 3-bedroom, 3-bathroom home, with living room and great room is move-in ready and exudes sophistication throughout. Surround sound system included in purchase. TWO PRIMARY SUITES.
Inside, you'll find stunning tile floors, plantation shutters, and custom California Closets. The great room features striking double tray ceilings and is enhanced by a surround sound system. For wine enthusiasts, a climate-controlled wine room with a 400-bottle capacity awaits.
The gourmet kitchen is a chef’s dream, with solid wood cabinetry, granite countertops, and high-end Profile Monogram appliances. Storage is abundant, with the over sized laundry room offering built-in cabinetry from floor to ceiling.
Step outside to your private oasis—a pool with a swim machine overlooking tranquil water views. Electric hurricane shutters provide peace of mind. Located in the Grand Haven community, you'll have access to top-tier amenities, including a Jack Nicklaus-designed golf course, two pools, two fitness centers, a café and golf club restaurant, tennis, pickleball, and bocce courts, as well as a variety of exercise classes, offered six days a week.
Home Details
Home Type
- Single Family
Est. Annual Taxes
- $7,989
Year Built
- Built in 2006
Lot Details
- 0.29 Acre Lot
- Home fronts a pond
- South Facing Home
- Well Sprinkler System
- Property is zoned MPD
HOA Fees
Parking
- 2 Car Attached Garage
Home Design
- Block Foundation
- Tile Roof
- Block Exterior
- Concrete Perimeter Foundation
- Stucco
Interior Spaces
- 2,941 Sq Ft Home
- 1-Story Property
- Crown Molding
- Tray Ceiling
- Cathedral Ceiling
- Ceiling Fan
- Sliding Doors
- Family Room Off Kitchen
- Living Room
- Dining Room
- Pond Views
- Hurricane or Storm Shutters
- Laundry Room
Kitchen
- Eat-In Kitchen
- Built-In Oven
- Cooktop
- Dishwasher
- Wine Refrigerator
- Stone Countertops
- Solid Wood Cabinet
- Disposal
Flooring
- Terrazzo
- Ceramic Tile
Bedrooms and Bathrooms
- 3 Bedrooms
- Split Bedroom Floorplan
- 3 Full Bathrooms
Pool
- Heated In Ground Pool
- Pool Deck
- Pool Lighting
Outdoor Features
- Exterior Lighting
- Rain Gutters
Utilities
- Central Heating and Cooling System
- Heat Pump System
- Thermostat
- Underground Utilities
- Electric Water Heater
- Cable TV Available
Listing and Financial Details
- Visit Down Payment Resource Website
- Legal Lot and Block 69 / 59
- Assessor Parcel Number 27-11-31-5906-00000-0690
- $2,729 per year additional tax assessments
Community Details
Overview
- Association fees include 24-Hour Guard, pool, recreational facilities, security
- Southern States/ Troy Railsbach Association, Phone Number (386) 446-6663
- Grand Haven Association
- Grand Haven Subdivision
- The community has rules related to building or community restrictions, deed restrictions
Amenities
- Restaurant
- Clubhouse
Recreation
- Golf Course Community
- Tennis Courts
- Community Playground
- Fitness Center
- Community Pool
- Dog Park
Security
- Security Guard
Map
Home Values in the Area
Average Home Value in this Area
Property History
| Date | Event | Price | Change | Sq Ft Price |
|---|---|---|---|---|
| 04/15/2025 04/15/25 | Sold | $725,000 | -6.5% | $247 / Sq Ft |
| 03/09/2025 03/09/25 | Pending | -- | -- | -- |
| 03/07/2025 03/07/25 | Price Changed | $775,000 | -3.0% | $264 / Sq Ft |
| 09/06/2024 09/06/24 | For Sale | $799,000 | -- | $272 / Sq Ft |
Tax History
| Year | Tax Paid | Tax Assessment Tax Assessment Total Assessment is a certain percentage of the fair market value that is determined by local assessors to be the total taxable value of land and additions on the property. | Land | Improvement |
|---|---|---|---|---|
| 2024 | $7,989 | $336,391 | -- | -- |
| 2023 | $7,989 | $326,593 | $0 | $0 |
| 2022 | $7,638 | $317,081 | $0 | $0 |
| 2021 | $7,583 | $307,846 | $0 | $0 |
| 2020 | $7,519 | $303,597 | $0 | $0 |
| 2019 | $7,409 | $296,771 | $0 | $0 |
| 2018 | $7,392 | $291,237 | $0 | $0 |
| 2017 | $7,280 | $285,247 | $0 | $0 |
| 2016 | $7,130 | $279,380 | $0 | $0 |
| 2015 | $7,138 | $277,438 | $0 | $0 |
| 2014 | $7,077 | $275,236 | $0 | $0 |
Mortgage History
| Date | Status | Loan Amount | Loan Type |
|---|---|---|---|
| Open | $225,000 | Commercial |
Deed History
| Date | Type | Sale Price | Title Company |
|---|---|---|---|
| Deed | $86,000 | -- |
Similar Homes in Palm Coast, FL
Source: Stellar MLS
MLS Number: FC303574
APN: 27-11-31-5906-00000-0690
- 99 Southlake Dr
- 89 Southlake Dr
- 94 Southlake Dr
- 6 Lakeview Ln
- 14 Lakeview Ln
- 14 Oasis Cir
- 48 Eastlake Dr
- 31 Southlake Dr
- 71 Southlake Dr
- 19 Grandview Dr
- 67 Eastlake Dr
- 91 Emerald Lake Dr
- 84 Emerald Lake Dr
- 26 Pine Harbor Dr
- 28 Emerald Lake Dr
- 55 Riverbend Dr
- 20 Riverbend Dr
- 25 Emerald Lake Ct
- 15 Riverbend Dr
- 39 Emerald Lake Ct
