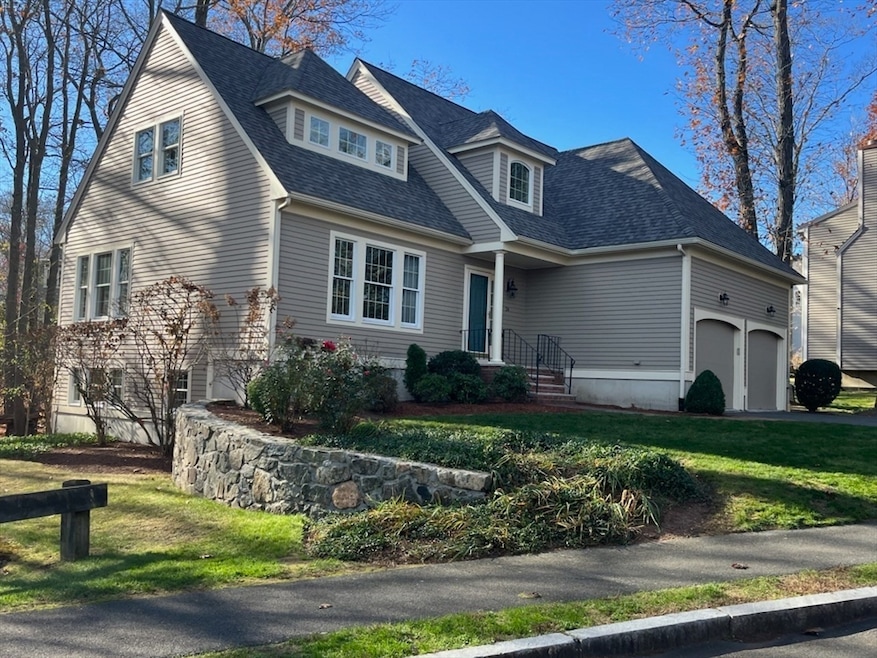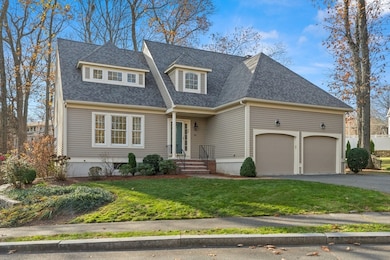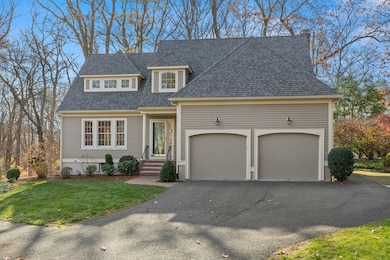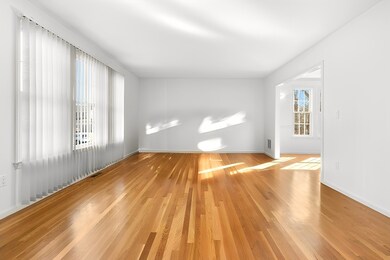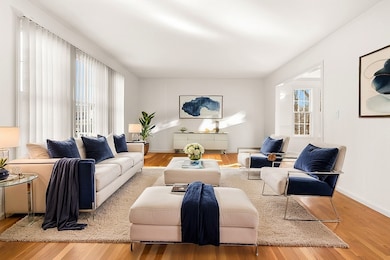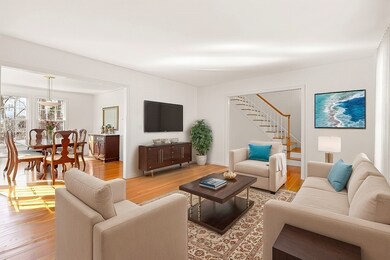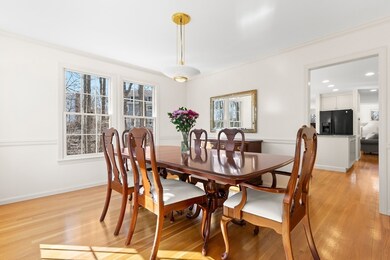
24 Eugene Dr Winchester, MA 01890
Winchester Highlands NeighborhoodEstimated payment $8,451/month
Highlights
- Cape Cod Architecture
- Deck
- 1 Fireplace
- Muraco Elementary School Rated A
- Wood Flooring
- Bonus Room
About This Home
Welcome home to this architect designed 3 plus bedroom, four bath custom cape! Spacious rooms within a contemporary layout plus amenities like central air, 1st floor laundry room, direct indoor access to a 2-car garage, and delightful wooded back yard are more outstanding details. The kitchen & family room at the back of the house will be everyone’s favorite gathering spot. The eat-in kitchen boasts granite countertops and opens to a family room w/ a fireplace & slider to a spacious deck and backyard - perfect for entertaining. Host celebrations large & small in the charming living room & dining room. The 2nd floor welcoming primary suite boasts a walk-in closet and charming en suite bath. Two additional well-sized bedrooms share a full bath on this level. The finished lower level has a bonus room & also a great office/guest room & 4th bath. Brand new roof, freshly painted interior, HW floors & storage space galore are just some of the hallmarks of this great family home.
Home Details
Home Type
- Single Family
Est. Annual Taxes
- $12,742
Year Built
- Built in 1993
Parking
- 2 Car Attached Garage
- Side Facing Garage
- Driveway
- Open Parking
Home Design
- Cape Cod Architecture
- Contemporary Architecture
- Frame Construction
- Shingle Roof
- Concrete Perimeter Foundation
Interior Spaces
- Ceiling Fan
- 1 Fireplace
- Home Office
- Bonus Room
- Partially Finished Basement
- Exterior Basement Entry
- Laundry on main level
Kitchen
- Oven
- Range
- Microwave
- Dishwasher
- Solid Surface Countertops
Flooring
- Wood
- Wall to Wall Carpet
- Ceramic Tile
Bedrooms and Bathrooms
- 3 Bedrooms
- Primary bedroom located on second floor
- Walk-In Closet
- Separate Shower
Schools
- Muraco Elementary School
- Mccall Middle School
- Winchester High School
Utilities
- Forced Air Heating and Cooling System
- 2 Cooling Zones
- 3 Heating Zones
- Heating System Uses Oil
- Baseboard Heating
Additional Features
- Deck
- 0.27 Acre Lot
Community Details
- No Home Owners Association
Listing and Financial Details
- Assessor Parcel Number 894504
Map
Home Values in the Area
Average Home Value in this Area
Tax History
| Year | Tax Paid | Tax Assessment Tax Assessment Total Assessment is a certain percentage of the fair market value that is determined by local assessors to be the total taxable value of land and additions on the property. | Land | Improvement |
|---|---|---|---|---|
| 2025 | $127 | $1,149,000 | $684,600 | $464,400 |
| 2024 | $12,993 | $1,146,800 | $684,600 | $462,200 |
| 2023 | $12,451 | $1,055,200 | $616,200 | $439,000 |
| 2022 | $12,336 | $986,100 | $530,600 | $455,500 |
| 2021 | $11,992 | $934,700 | $479,200 | $455,500 |
| 2020 | $11,581 | $934,700 | $479,200 | $455,500 |
| 2019 | $11,112 | $917,600 | $462,100 | $455,500 |
| 2018 | $10,769 | $883,400 | $440,700 | $442,700 |
| 2017 | $10,639 | $866,400 | $440,700 | $425,700 |
| 2016 | $9,967 | $853,300 | $440,700 | $412,600 |
| 2015 | $9,483 | $781,100 | $384,200 | $396,900 |
| 2014 | -- | $730,500 | $333,800 | $396,700 |
Property History
| Date | Event | Price | Change | Sq Ft Price |
|---|---|---|---|---|
| 04/10/2025 04/10/25 | Pending | -- | -- | -- |
| 04/01/2025 04/01/25 | For Sale | $1,324,000 | -- | $474 / Sq Ft |
Deed History
| Date | Type | Sale Price | Title Company |
|---|---|---|---|
| Deed | -- | -- | |
| Deed | -- | -- | |
| Deed | $445,000 | -- | |
| Deed | $424,900 | -- |
Mortgage History
| Date | Status | Loan Amount | Loan Type |
|---|---|---|---|
| Previous Owner | $250,000 | No Value Available | |
| Previous Owner | $230,000 | No Value Available | |
| Previous Owner | $280,000 | Purchase Money Mortgage | |
| Previous Owner | $382,410 | Purchase Money Mortgage | |
| Previous Owner | $50,000 | No Value Available | |
| Previous Owner | $165,000 | No Value Available |
Similar Homes in the area
Source: MLS Property Information Network (MLS PIN)
MLS Number: 73352966
APN: WINC-000001-000300
- 214 Park St
- 15 Churchill Rd
- 193 Park St
- 18 Goodwin Dr Unit 39
- 22 Goodwin Dr Unit 37
- 16 Goodwin Dr Unit 40
- 14 Goodwin Dr Unit 41
- 8 Mason Way Unit 62
- 2 Mason Way Unit 65
- 6 Mason Way Unit 63
- 11 Mason Way Unit 71
- 5 Graystone Rd
- 3 Dean St
- 6 Stratton Dr Unit 410
- 6 Stratton Dr Unit 407
- 6 Stratton Dr Unit 208
- 20 Goodwin Dr Unit 3815
- 7 Mason Way Unit 69
- 5 Mason Way Unit 68
- 588 Main St Unit 1A
