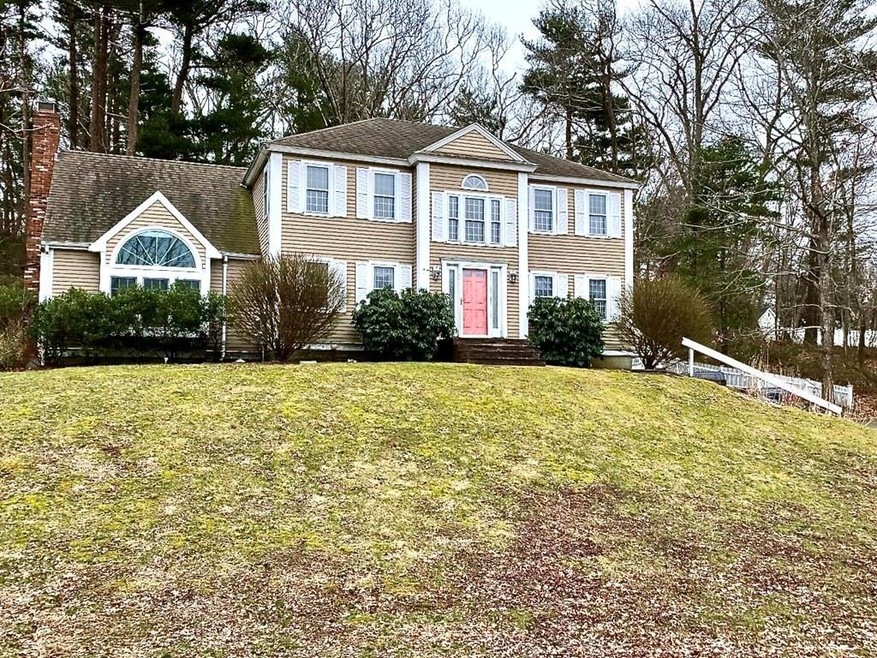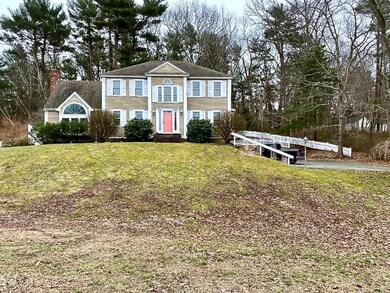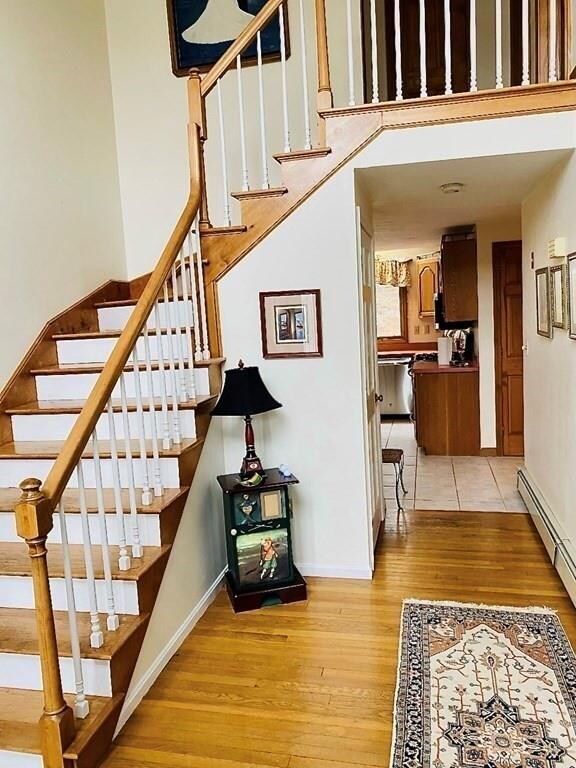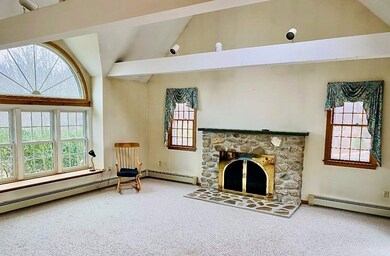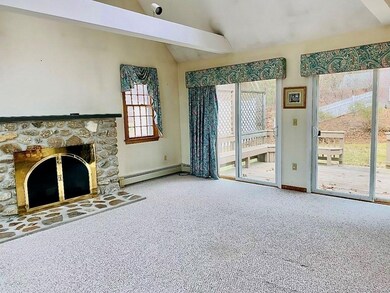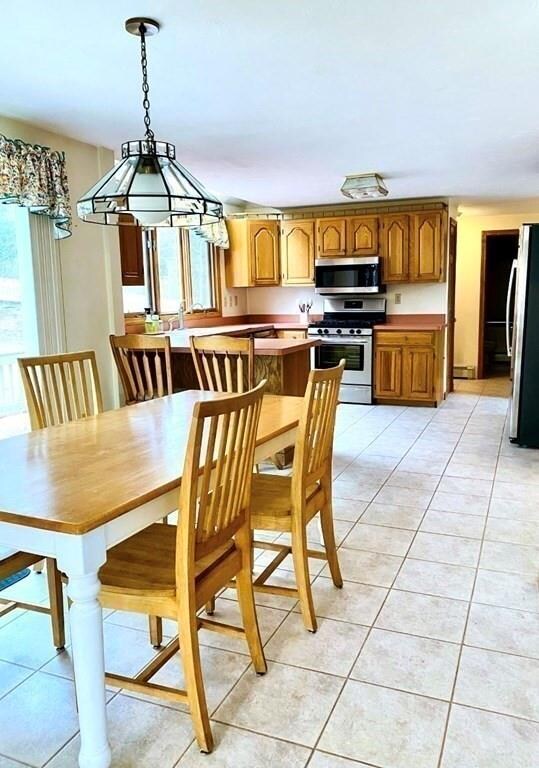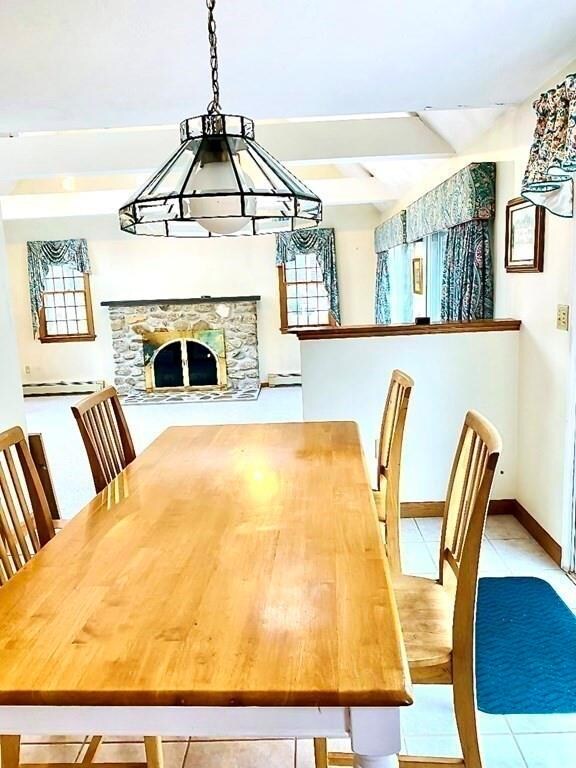
24 Fairways Edge Dr Marshfield, MA 02050
Highlights
- Golf Course Community
- Waterfront
- Deck
- Governor Edward Winslow School Rated A-
- Colonial Architecture
- Cathedral Ceiling
About This Home
As of May 2022Welcome to Fairways Edge, a double cul-de-sac neighborhood bordering Green Harbor Golf Course and within walking distance to downtown Marshfield. This thoughtfully designed hip roof colonial sits high on a nicely landscaped 3/4 acre and offers a private rear yard oasis to enjoy the outdoors. As you enter the two story foyer an impressive, winding staircase welcomes you to both the formal dining and living rooms, with an option to use 1 as an in-home office. The country kitchen offers an eating area and pantry with access to the half bath and laundry room. Step down into the cathedral ceilinged family room with a stone faced fireplace and sliding door access to the rear deck. The second level offers a master suite with a walk-in closet and full bath. There are two additional generous sized bedrooms that are serviced by an second full bathroom. The lower level includes a partially finished basement and a 2 car under garage. This home could be something special when you make it your own.
Home Details
Home Type
- Single Family
Est. Annual Taxes
- $8,002
Year Built
- Built in 1989
Lot Details
- 0.75 Acre Lot
- Waterfront
- Property fronts a private road
- Sprinkler System
- Property is zoned R-2
Parking
- 2 Car Attached Garage
- Tuck Under Parking
- Garage Door Opener
- Driveway
- Open Parking
- Off-Street Parking
Home Design
- Colonial Architecture
- Frame Construction
- Shingle Roof
- Concrete Perimeter Foundation
Interior Spaces
- 2,319 Sq Ft Home
- Cathedral Ceiling
- Skylights
- Bay Window
- Sliding Doors
- Family Room with Fireplace
- Dining Area
Kitchen
- Range
- Dishwasher
Flooring
- Wood
- Wall to Wall Carpet
- Laminate
- Tile
Bedrooms and Bathrooms
- 3 Bedrooms
- Primary bedroom located on second floor
- Walk-In Closet
- Bathtub with Shower
Laundry
- Laundry on main level
- Washer Hookup
Partially Finished Basement
- Basement Fills Entire Space Under The House
- Interior Basement Entry
- Garage Access
Outdoor Features
- Deck
Schools
- Gov. Winslow Elementary School
- Furnace Brook Middle School
- Marshfield High School
Utilities
- No Cooling
- 2 Heating Zones
- Heating System Uses Natural Gas
- Baseboard Heating
- Natural Gas Connected
- Private Sewer
Listing and Financial Details
- Legal Lot and Block 006A / 005
- Assessor Parcel Number M:0I06 B:0005 L:006A,1072208
Community Details
Overview
- No Home Owners Association
- Fairways Edge Subdivision
Amenities
- Shops
Recreation
- Golf Course Community
Map
Home Values in the Area
Average Home Value in this Area
Property History
| Date | Event | Price | Change | Sq Ft Price |
|---|---|---|---|---|
| 05/06/2022 05/06/22 | Sold | $750,000 | +7.2% | $323 / Sq Ft |
| 03/20/2022 03/20/22 | Pending | -- | -- | -- |
| 03/12/2022 03/12/22 | For Sale | $699,900 | -- | $302 / Sq Ft |
Tax History
| Year | Tax Paid | Tax Assessment Tax Assessment Total Assessment is a certain percentage of the fair market value that is determined by local assessors to be the total taxable value of land and additions on the property. | Land | Improvement |
|---|---|---|---|---|
| 2025 | $8,443 | $852,800 | $360,900 | $491,900 |
| 2024 | $8,158 | $785,200 | $339,700 | $445,500 |
| 2023 | $8,002 | $730,100 | $305,700 | $424,400 |
| 2022 | $8,002 | $617,900 | $254,800 | $363,100 |
| 2021 | $7,665 | $581,100 | $254,800 | $326,300 |
| 2020 | $7,625 | $572,000 | $254,800 | $317,200 |
| 2019 | $7,407 | $553,600 | $254,800 | $298,800 |
| 2018 | $7,320 | $547,500 | $254,800 | $292,700 |
| 2017 | $7,062 | $514,700 | $254,800 | $259,900 |
| 2016 | $6,748 | $486,200 | $244,200 | $242,000 |
| 2015 | $6,382 | $480,200 | $244,200 | $236,000 |
| 2014 | $6,289 | $473,200 | $244,200 | $229,000 |
Mortgage History
| Date | Status | Loan Amount | Loan Type |
|---|---|---|---|
| Open | $600,000 | Purchase Money Mortgage | |
| Closed | $634,500 | No Value Available | |
| Previous Owner | $621,000 | Purchase Money Mortgage |
Deed History
| Date | Type | Sale Price | Title Company |
|---|---|---|---|
| Deed | -- | -- | |
| Deed | -- | -- | |
| Deed | -- | -- | |
| Deed | -- | -- | |
| Deed | -- | -- | |
| Deed | -- | -- | |
| Deed | -- | -- | |
| Deed | -- | -- | |
| Deed | $260,000 | -- |
Similar Homes in the area
Source: MLS Property Information Network (MLS PIN)
MLS Number: 72952098
APN: MARS-000006I-000005-000006A
- 6 Fresh Brook Waye Unit 6
- 713 Webster St
- 30 Oxen Dr
- 32 Presidential Cir
- 210 King Phillips Pathe
- 21 Maple Ln
- 30 Chandler Dr
- 15 Maple Ln
- 65 Enterprise St
- 75 Regis Rd
- 11 Cordwood Path
- 3 Crows Nest Ln Unit 3
- 44 Jayna Way
- 22 Main St
- 621 Lincoln St
- 129 Canal St
- 0 Texas St
- 116 Arlington St
- 26 Virginia St
- 125r Careswell St
