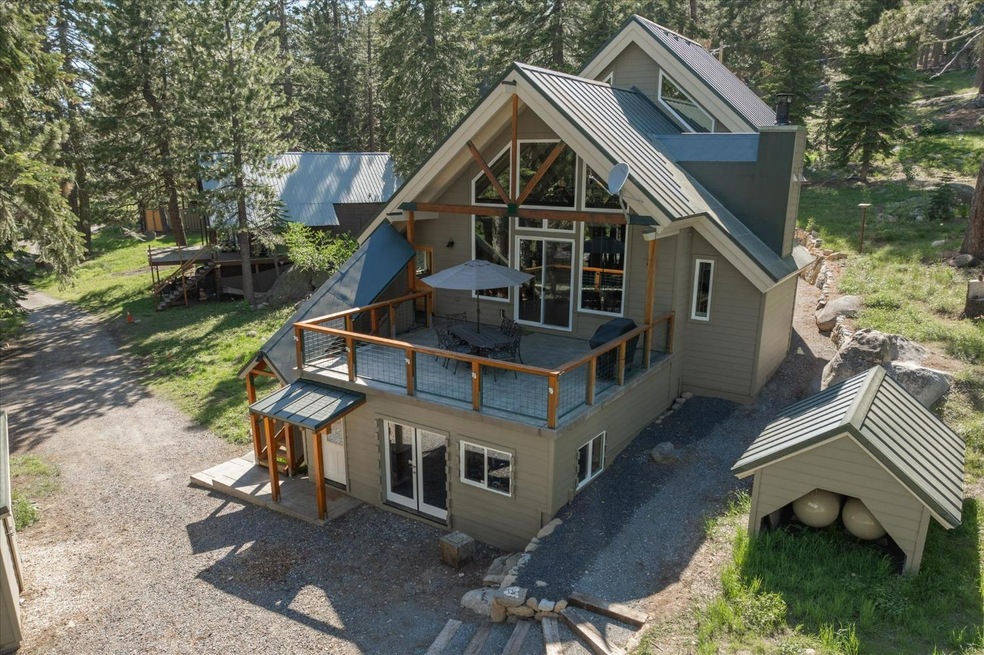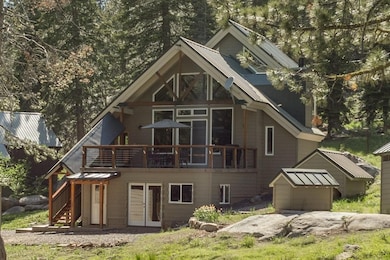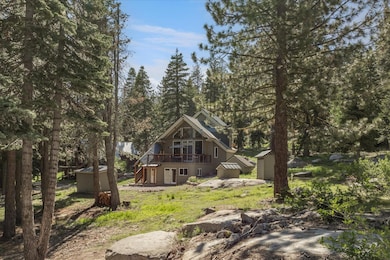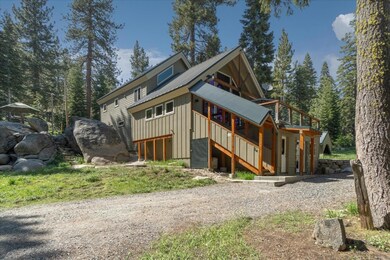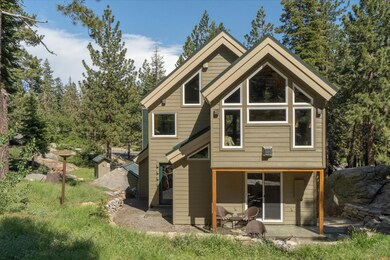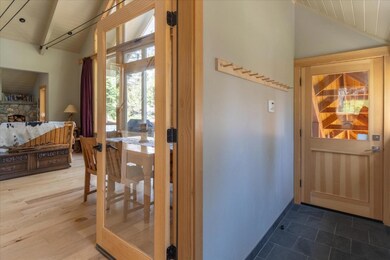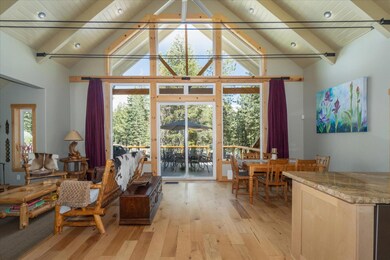
24 Ganns Meadow Dr Camp Connell, CA 95223
Highlights
- Views of Trees
- Fireplace in Primary Bedroom
- Wood Flooring
- Chalet
- Wood Burning Stove
- No HOA
About This Home
As of October 2024Nestled in peaceful Ganns Meadow, just nine miles west of Bear Valley Village, this exceptional mountain chalet backs up to the Stanislaus National Forest and is a perfect basecamp for High Sierra activities. Some of the nearby attractions are Spicer, Utica, and Union Reservoirs, Lake Alpine, Kinney Lakes, the Pacific Crest Trail, many other hiking/backpacking trails, rock climbing, mountain biking, white water rafting/kayaking, skiing, snowboarding, snowshoeing and snowmobiling. You can even hike from the cabin to the Stanislaus River in just about 2 miles. This 1960's cabin was fully remodeled and expanded in 2018, with mindful attention to detail and exceptional craftsmanship, complete with all new flooring, windows, doors, concrete siding, plumbing, electrical, and metal roofing. Even the well was refurbished; sleeved with a new pipe, pea gravel and new pump. The cabin comfortably sleeps 10 with three bedrooms and three full baths, so you can bring family and friends on all of your adventures. Enter the mud room with an air-lock entry, then behold the great room with gorgeous hickory floors, a custom-built rock hearth with a high efficiency 44'' Elite wood burning stove by Fireplace Xtrordinair and kitchen complete with granite countertops and stainless steel appliances. The wall of windows is breathtaking with stunning forest views that will draw you out to the concrete deck to relax among the trees. The guest en suite, bunk room, and guest bathroom are on the main floor. Admire the custom wrought-iron handrail on your way upstairs to the primary en suite with views into the forest. Step into the bathroom to find a jetted Japanese Soaking Tub by Produits Neptune, situated with two more picture windows looking out into the open Forest. Every bathroom features heated tile floors, granite countertops and shower surrounds, heated towel warmers and lighted, demisting mirrors. Outside you can enjoy one of the outdoor seating areas with fire pits to hang out with loved ones. The cabin sits on a .36-acre lot, and the sale includes the adjacent .96-acre lot, with a second well, for a combined total of 1.32 acres. Below the concrete deck is a 462 square foot workshop, perfect for tinkering with your hobbies and/or for extra storage. Adjacent to the cabin is a 128 square foot woodshed to keep you stocked for many cozy winter fires. The whole house generator is convenient when the power goes out and custom window shutters make for easy winterization. Clear pest & septic inspection reports. The fresh mountain air and High Sierra adventures are calling you.
Home Details
Home Type
- Single Family
Est. Annual Taxes
- $3,941
Year Built
- Built in 2018
Lot Details
- 1.32 Acre Lot
- Landscaped
- Rock Outcropping
- Level Lot
- Zoning described as RR-Rural Residential
Parking
- Uncovered Parking
Home Design
- Chalet
- Metal Roof
- Wood Siding
- Cement Siding
- Metal Siding
- Concrete Perimeter Foundation
Interior Spaces
- 1,713 Sq Ft Home
- 1-Story Property
- Ceiling Fan
- Wood Burning Stove
- Stone Fireplace
- Living Room with Fireplace
- 2 Fireplaces
- Views of Trees
- Stacked Washer and Dryer
Flooring
- Wood
- Carpet
- Tile
Bedrooms and Bathrooms
- 3 Bedrooms
- Fireplace in Primary Bedroom
- 3 Full Bathrooms
Outdoor Features
- Separate Outdoor Workshop
- Shed
Utilities
- Central Heating
- Propane Stove
- Heating System Uses Propane
- Well
- Septic Tank
Community Details
- No Home Owners Association
- Ganns Meadow Subdivision
Listing and Financial Details
- Assessor Parcel Number 006022037
Map
Home Values in the Area
Average Home Value in this Area
Property History
| Date | Event | Price | Change | Sq Ft Price |
|---|---|---|---|---|
| 10/30/2024 10/30/24 | Sold | $749,000 | 0.0% | $437 / Sq Ft |
| 10/01/2024 10/01/24 | Pending | -- | -- | -- |
| 07/19/2024 07/19/24 | Price Changed | $749,000 | -5.1% | $437 / Sq Ft |
| 06/19/2024 06/19/24 | For Sale | $789,000 | -- | $461 / Sq Ft |
Tax History
| Year | Tax Paid | Tax Assessment Tax Assessment Total Assessment is a certain percentage of the fair market value that is determined by local assessors to be the total taxable value of land and additions on the property. | Land | Improvement |
|---|---|---|---|---|
| 2023 | $3,941 | $312,832 | $74,435 | $238,397 |
| 2022 | $3,740 | $306,699 | $72,976 | $233,723 |
| 2021 | $2,124 | $155,000 | $30,000 | $125,000 |
| 2020 | $1,864 | $132,000 | $30,000 | $102,000 |
| 2019 | $2,287 | $169,800 | $30,000 | $139,800 |
| 2018 | $1,605 | $121,000 | $30,000 | $91,000 |
| 2017 | $1,474 | $110,000 | $20,000 | $90,000 |
| 2016 | $1,372 | $99,000 | $10,000 | $89,000 |
| 2015 | -- | $99,000 | $10,000 | $89,000 |
| 2014 | -- | $120,000 | $20,000 | $100,000 |
Mortgage History
| Date | Status | Loan Amount | Loan Type |
|---|---|---|---|
| Open | $310,000 | New Conventional | |
| Closed | $310,000 | New Conventional | |
| Previous Owner | $175,000 | Future Advance Clause Open End Mortgage | |
| Previous Owner | $128,000 | Purchase Money Mortgage |
Deed History
| Date | Type | Sale Price | Title Company |
|---|---|---|---|
| Grant Deed | $749,000 | Placer Title | |
| Grant Deed | $749,000 | Placer Title | |
| Grant Deed | $185,000 | First American Title Company | |
| Grant Deed | $160,000 | First American Title Company |
Similar Homes in Camp Connell, CA
Source: Calaveras County Association of REALTORS®
MLS Number: 202401060
APN: 006-022-037-000
- 17 Blue Rock Trail
- 2474 Karock Rd
- 3721 Meadow Ln
- 54 Liberty Rd
- 1140 Mountain View Rd
- 0 Summit View Unit 202500335
- 3099 Apache
- 2850 Quartz Dr
- 14 Coyote Rd
- 550 Cabbage Patch Log Rd
- 1100 Highway 4
- 1376 Meadow Dr
- 1526 Seminole
- 791 Highway 4
- 1 Blue Rock Trail
- 23 Blue Rock Trail
- 51 Liberty Rd
- 1752 N Skyline Dr
- 414 Avalanche Rd Unit 421
- 74 Bear Valley Rd
