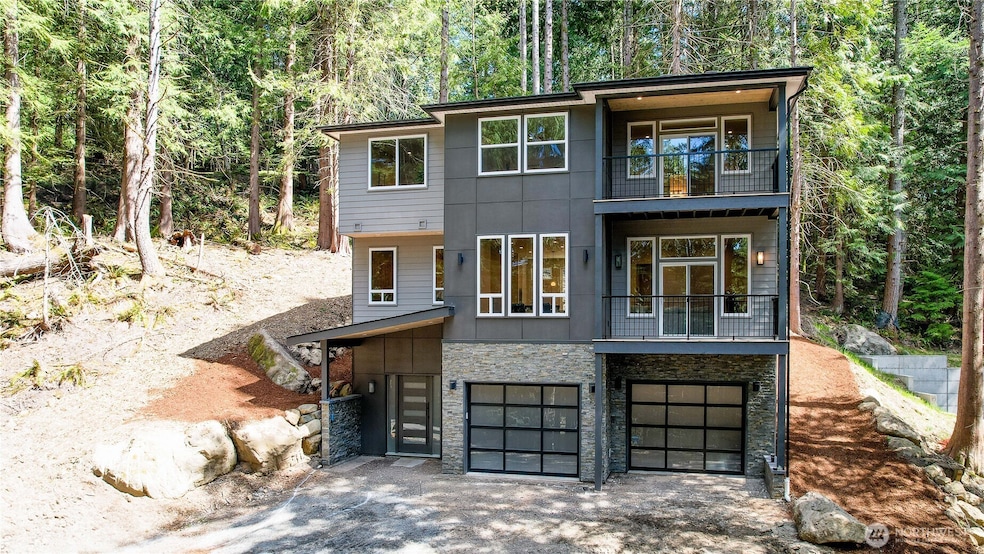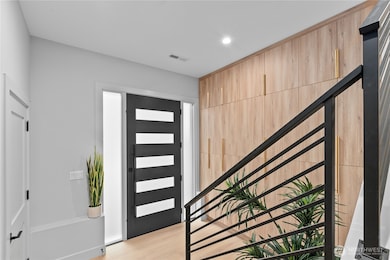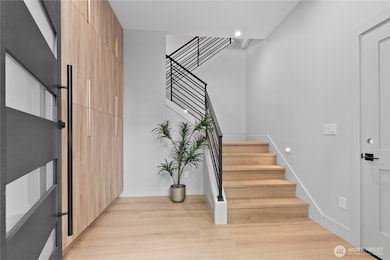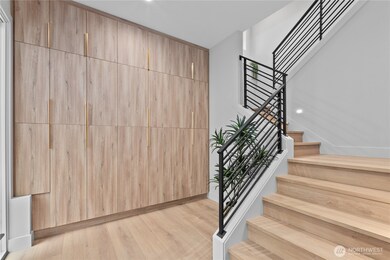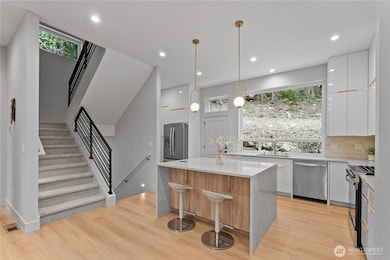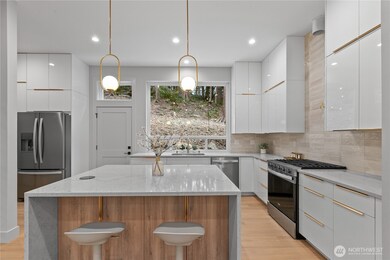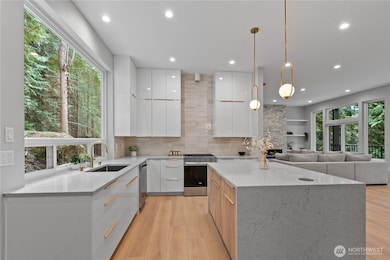
$922,000
- 4 Beds
- 4 Baths
- 2,111 Sq Ft
- 119 Ashley Ave
- Bellingham, WA
Imagine having a new home in a super convenient area with the bonus of southside schools! This new 4 bdrm & 4 bath home is being built by Slusher Luxury Homes. Breaking ground soon, this 2,111 sf home has a super flexible floor plan for all your needs. The main floor has a spacious kitchen 9'+ island with painted kitchen cabinets with soft-close cabinet doors and drawers, stainless steel
James Heintz ONE Realty
