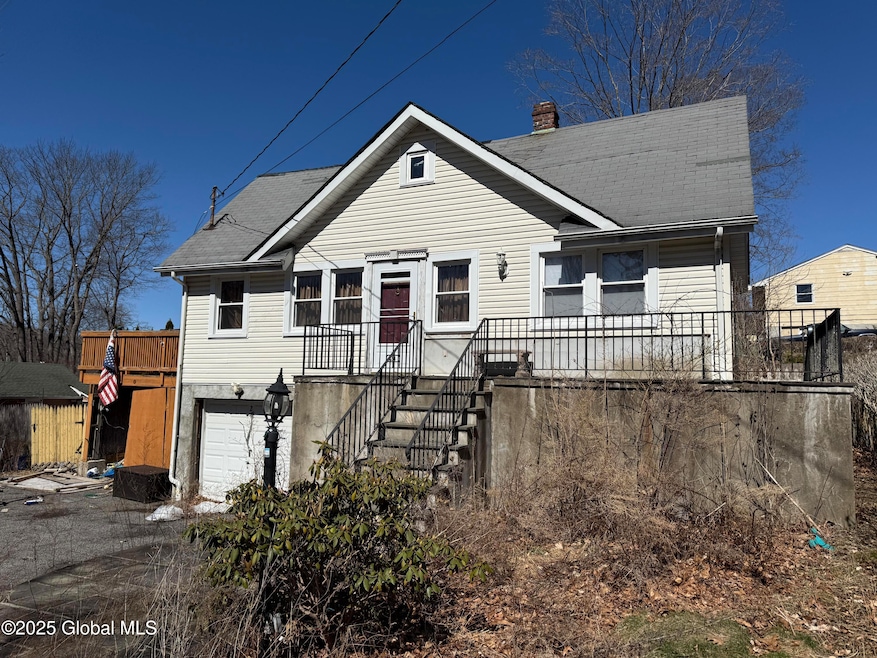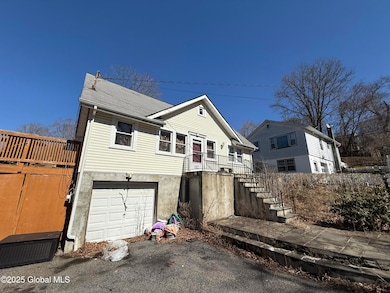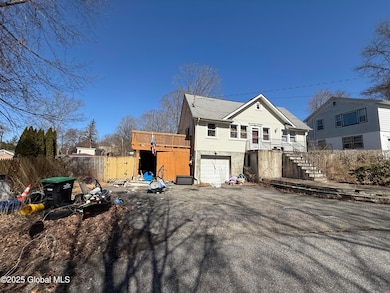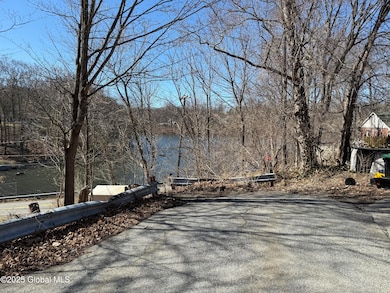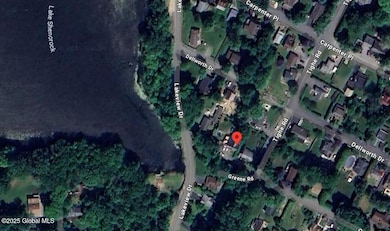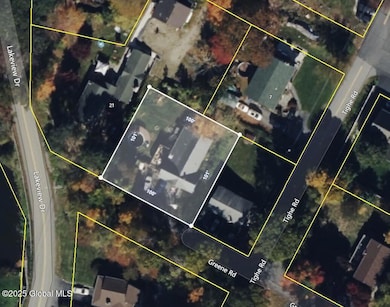
24 Greene Rd Yorktown Heights, NY 10598
Shenorock NeighborhoodEstimated payment $2,899/month
Highlights
- Raised Ranch Architecture
- No HOA
- Living Room
- Somers Intermediate School Rated A-
- 1 Car Attached Garage
- Bathroom on Main Level
About This Home
Buyers please call for any auction process questions. Great potential in the Amawalk Lake North area. Offers 1552 sq ft, 2 bedrooms, and 2 bath, attached garage, situated on 0.23 acres, located in Somers CSD.
This will be an online sales event on Servicelink Auctions starting on 4/07/25-
Occupied property, inspections not available - sold as-is. No for sale sign. Contact with occupants is prohibited.
https://www.servicelinkauction.com/property-details/24-greene-road-shenorock-10587-ny-united-states-trd
Home Details
Home Type
- Single Family
Est. Annual Taxes
- $8,000
Year Built
- Built in 1933
Lot Details
- 10,019 Sq Ft Lot
- Lot Dimensions are 100x100
Parking
- 1 Car Attached Garage
- Driveway
Home Design
- Raised Ranch Architecture
- Vinyl Siding
- Asphalt
Interior Spaces
- 1,552 Sq Ft Home
- Living Room
- Dining Room
Bedrooms and Bathrooms
- 2 Bedrooms
- Bathroom on Main Level
- 2 Full Bathrooms
Basement
- Walk-Out Basement
- Basement Fills Entire Space Under The House
Utilities
- No Cooling
- Hot Water Heating System
- Septic Tank
Community Details
- No Home Owners Association
Listing and Financial Details
- Legal Lot and Block 42 / 2
- Assessor Parcel Number 16.14-2-42
Map
Home Values in the Area
Average Home Value in this Area
Tax History
| Year | Tax Paid | Tax Assessment Tax Assessment Total Assessment is a certain percentage of the fair market value that is determined by local assessors to be the total taxable value of land and additions on the property. | Land | Improvement |
|---|---|---|---|---|
| 2024 | $8,958 | $42,300 | $7,700 | $34,600 |
| 2023 | $8,861 | $42,300 | $7,700 | $34,600 |
| 2022 | $8,730 | $42,300 | $7,700 | $34,600 |
| 2021 | $8,604 | $42,300 | $7,700 | $34,600 |
| 2020 | $8,388 | $42,300 | $7,700 | $34,600 |
| 2019 | $9,338 | $42,300 | $7,700 | $34,600 |
| 2018 | $10,282 | $42,300 | $7,700 | $34,600 |
| 2017 | $3,390 | $42,300 | $7,700 | $34,600 |
| 2016 | $7,289 | $42,300 | $7,700 | $34,600 |
| 2015 | -- | $42,300 | $7,700 | $34,600 |
| 2014 | -- | $42,300 | $7,700 | $34,600 |
| 2013 | -- | $42,300 | $7,700 | $34,600 |
Property History
| Date | Event | Price | Change | Sq Ft Price |
|---|---|---|---|---|
| 03/21/2025 03/21/25 | For Sale | $399,900 | -- | $258 / Sq Ft |
Deed History
| Date | Type | Sale Price | Title Company |
|---|---|---|---|
| Referees Deed | $362,625 | None Listed On Document | |
| Referees Deed | $362,625 | None Listed On Document | |
| Interfamily Deed Transfer | -- | None Available | |
| Bargain Sale Deed | $163,770 | Lawyers Title Insurance Corp | |
| Interfamily Deed Transfer | -- | First American Title Ins Co |
Mortgage History
| Date | Status | Loan Amount | Loan Type |
|---|---|---|---|
| Previous Owner | $352,000 | New Conventional | |
| Previous Owner | $25,000 | Credit Line Revolving | |
| Previous Owner | $245,000 | Unknown | |
| Previous Owner | $50,000 | Credit Line Revolving | |
| Previous Owner | $160,000 | Unknown | |
| Previous Owner | $134,000 | Stand Alone First |
Similar Homes in Yorktown Heights, NY
Source: Global MLS
MLS Number: 202513773
APN: 5200-016-014-00002-000-0042
