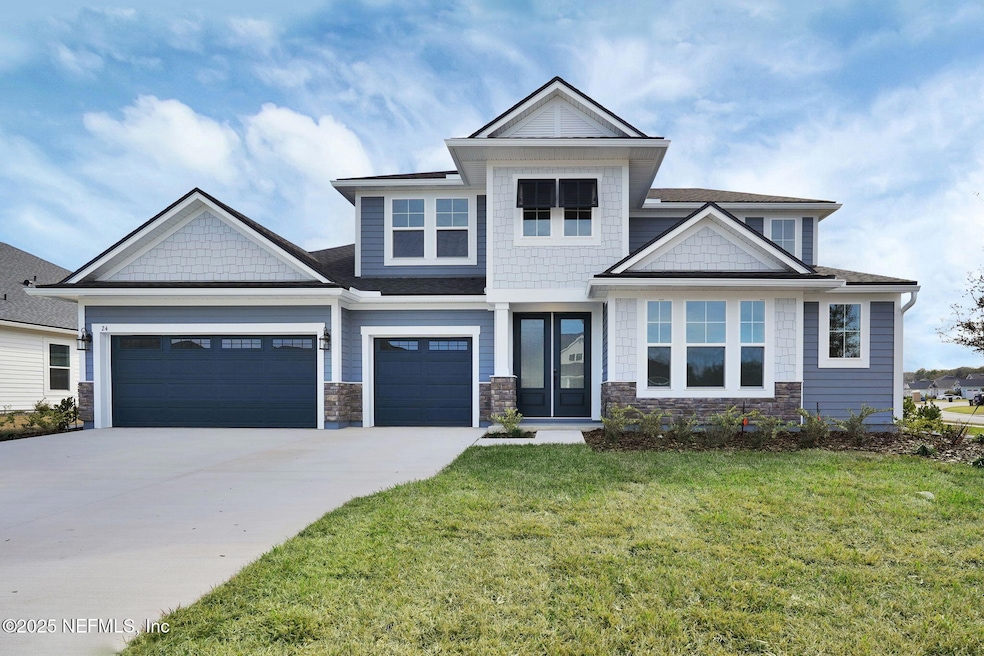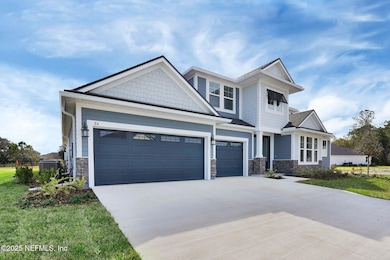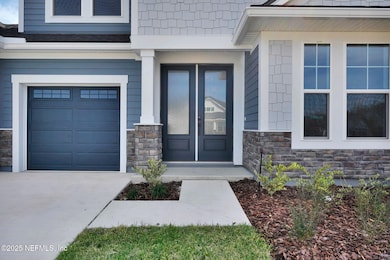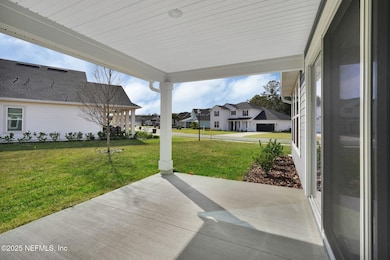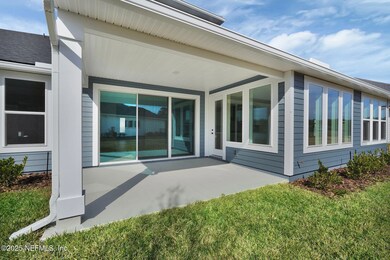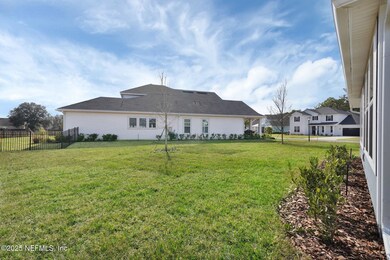
24 Greylock Ln St. Augustine, FL 32092
Trailmark NeighborhoodEstimated payment $4,591/month
Highlights
- Under Construction
- Clubhouse
- Tennis Courts
- Picolata Crossing Elementary School Rated A
- Traditional Architecture
- Front Porch
About This Home
MOVE IN READY! SELLER TO PAY UP TO $24,000 TOWARDS RATE BUY DOWN & CLOSING COSTS WHEN BUYER USES PREFERRED LENDER at closing! Explore the stunning Jameson design from Drees Homes, a breathtaking two-level plan with luxurious amenities at each turn. Averaging around 3,700 square feet, this expansive design boasts the signature open living triangle on the main level, as well as a study, sunroom, guest bedroom, and access to a large covered rear porch. The crowned jewel of the main level is the private owner's suite with adjacent owner's suite bath and a large walk-in closet. The second level features options galore, including two additional bedrooms, a versatile game room, and upgrades such as a covered deck and media room.
Home Details
Home Type
- Single Family
Est. Annual Taxes
- $4,870
Year Built
- Built in 2024 | Under Construction
Lot Details
- 0.28 Acre Lot
HOA Fees
- $8 Monthly HOA Fees
Parking
- 3 Car Attached Garage
Home Design
- Traditional Architecture
- Siding
Interior Spaces
- 3,712 Sq Ft Home
- 2-Story Property
- Fire and Smoke Detector
Kitchen
- Eat-In Kitchen
- Electric Oven
- Gas Cooktop
- Microwave
- Dishwasher
- Kitchen Island
- Disposal
Bedrooms and Bathrooms
- 4 Bedrooms
- Walk-In Closet
Outdoor Features
- Patio
- Front Porch
Schools
- Picolata Crossing Elementary School
- Pacetti Bay Middle School
- Tocoi Creek High School
Utilities
- Central Heating and Cooling System
- Heat Pump System
Listing and Financial Details
- Assessor Parcel Number 0290118680
Community Details
Overview
- Trailmark Subdivision
Amenities
- Clubhouse
Recreation
- Tennis Courts
- Pickleball Courts
- Community Playground
- Dog Park
Map
Home Values in the Area
Average Home Value in this Area
Tax History
| Year | Tax Paid | Tax Assessment Tax Assessment Total Assessment is a certain percentage of the fair market value that is determined by local assessors to be the total taxable value of land and additions on the property. | Land | Improvement |
|---|---|---|---|---|
| 2024 | $4,870 | $130,000 | $130,000 | -- |
| 2023 | $4,870 | $101,000 | $101,000 | $0 |
| 2022 | $5,308 | $134,400 | $134,400 | $0 |
| 2021 | $0 | $5,000 | $5,000 | $0 |
Property History
| Date | Event | Price | Change | Sq Ft Price |
|---|---|---|---|---|
| 03/05/2025 03/05/25 | Off Market | $749,900 | -- | -- |
| 03/03/2025 03/03/25 | For Sale | $749,900 | 0.0% | $202 / Sq Ft |
| 12/03/2024 12/03/24 | Price Changed | $749,900 | -6.3% | $202 / Sq Ft |
| 09/17/2024 09/17/24 | For Sale | $799,900 | -- | $215 / Sq Ft |
Deed History
| Date | Type | Sale Price | Title Company |
|---|---|---|---|
| Special Warranty Deed | $620,000 | None Listed On Document |
Similar Homes in the area
Source: realMLS (Northeast Florida Multiple Listing Service)
MLS Number: 2047853
APN: 029011-8680
- 39 Greylock Ln
- 55 Greylock Ln
- 713 Back Creek Dr
- 77 Greylock Ln
- 61 Oak Cluster Ln
- 45 Canterwood Place
- 2523 Trailmark Dr
- 204 Providence Dr
- 116 Providence Dr
- 536 Back Creek Dr
- 49 Sunberry Way
- 362 Cedarstone Way
- 520 Back Creek Dr
- 14 Providence Dr
- 491 Split Oak Rd
- 63 Braddock Ct
- 390 Back Creek Dr
- 219 Pepperpike Way
- 331 Back Creek Dr
- 4902 Boat Landing Dr
